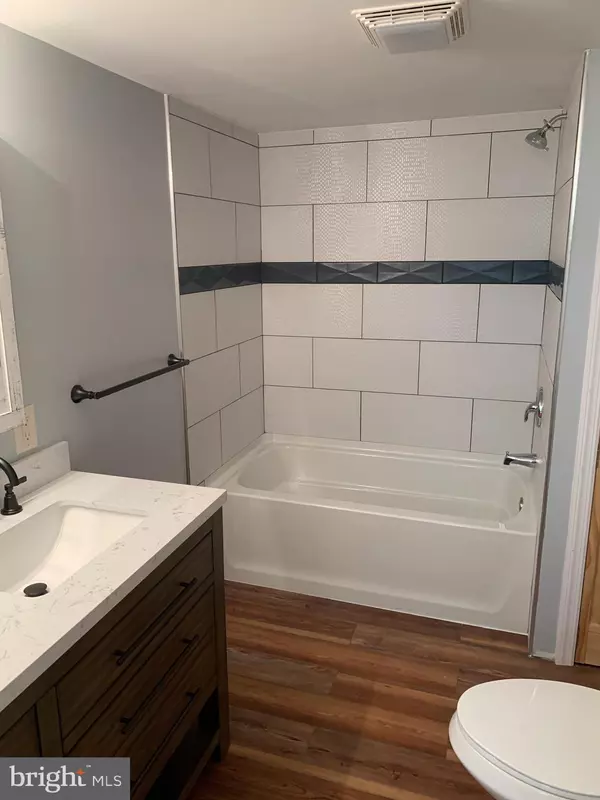$258,000
$289,995
11.0%For more information regarding the value of a property, please contact us for a free consultation.
3 Beds
2 Baths
1,409 SqFt
SOLD DATE : 11/08/2021
Key Details
Sold Price $258,000
Property Type Single Family Home
Sub Type Detached
Listing Status Sold
Purchase Type For Sale
Square Footage 1,409 sqft
Price per Sqft $183
Subdivision None Available
MLS Listing ID MDTA140696
Sold Date 11/08/21
Style Craftsman
Bedrooms 3
Full Baths 2
HOA Y/N N
Abv Grd Liv Area 1,409
Originating Board BRIGHT
Year Built 1920
Annual Tax Amount $1,150
Tax Year 2021
Lot Size 7,750 Sqft
Acres 0.18
Property Description
BACK ON THE MARKET!!! Beautiful completely remodeled 1920 Craftsman Home. 1409 Square foot, 3 bedroom and 2 full bathrooms. Its like buying a new house. The wood floors are original but have been redone and have so much character, the downstairs floors are all new. The home has an semi open floor plan, with views to the kitchen and dining room. With recessed can lights throughout. The kitchen has granite counter tops and brick backsplash with black appliances and new white cabinets. Also has a island in the kitchen for extra cooking space. There is a large metal garage/workshop with new concrete floor. The home has been built completely Green and Energy efficient. There is a 6 foot fence for privacy in the back yard, and a beautiful front porch for sitting out and enjoying your coffee or relaxing after work and watching the neighborhood. House is AS the seller will not fix anything. Come and take a look at your new home.
Location
State MD
County Talbot
Zoning CITY
Rooms
Other Rooms Living Room, Dining Room, Bedroom 2, Bedroom 3, Kitchen, Bedroom 1, Laundry, Mud Room, Other, Bathroom 1
Interior
Interior Features Attic, Combination Kitchen/Dining, Family Room Off Kitchen, Floor Plan - Open, Kitchen - Island, Recessed Lighting, Tub Shower, Upgraded Countertops, Walk-in Closet(s), Wood Floors
Hot Water Electric
Heating Heat Pump(s)
Cooling Central A/C, Energy Star Cooling System, Heat Pump(s)
Equipment Built-In Microwave, Dishwasher, Oven/Range - Electric, Stove, Water Heater
Appliance Built-In Microwave, Dishwasher, Oven/Range - Electric, Stove, Water Heater
Heat Source Electric
Exterior
Fence Wood
Waterfront N
Water Access N
Roof Type Shingle
Accessibility None, 2+ Access Exits
Parking Type Driveway
Garage N
Building
Story 2
Sewer Public Sewer
Water Public
Architectural Style Craftsman
Level or Stories 2
Additional Building Above Grade, Below Grade
New Construction N
Schools
School District Talbot County Public Schools
Others
Pets Allowed N
Senior Community No
Tax ID 2101017802
Ownership Fee Simple
SqFt Source Assessor
Special Listing Condition Standard
Read Less Info
Want to know what your home might be worth? Contact us for a FREE valuation!

Our team is ready to help you sell your home for the highest possible price ASAP

Bought with Valerie P Brown • Charles C. Powell, Inc. Realtors

Making real estate simple, fun and easy for you!






