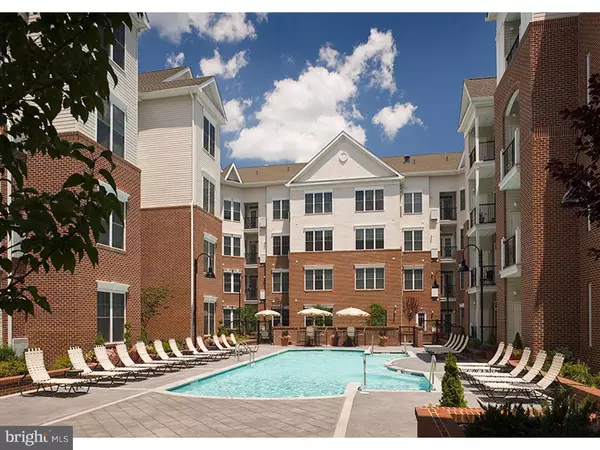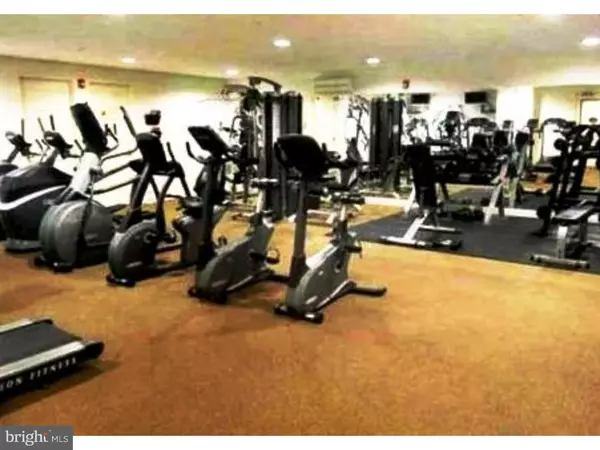$203,000
$209,000
2.9%For more information regarding the value of a property, please contact us for a free consultation.
1 Bed
1 Bath
792 SqFt
SOLD DATE : 04/06/2020
Key Details
Sold Price $203,000
Property Type Condo
Sub Type Condo/Co-op
Listing Status Sold
Purchase Type For Sale
Square Footage 792 sqft
Price per Sqft $256
Subdivision The Grande At Riverview
MLS Listing ID PAMC636208
Sold Date 04/06/20
Style Unit/Flat
Bedrooms 1
Full Baths 1
Condo Fees $392/mo
HOA Y/N N
Abv Grd Liv Area 792
Originating Board BRIGHT
Year Built 2007
Annual Tax Amount $2,679
Tax Year 2020
Lot Dimensions x 0.00
Property Description
Welcome home to the Grande at Riverview! Walk into the this bright and sunny unit and be stunned by the gorgeous hardwood flooring that flows from the entrance into the open concept kitchen/ living area. The kitchen features a large island with recessed lighting, tiled back splash, and granite counter tops. A balcony is off the living room to sit back and enjoy nice weather. Retreat to the bedroom featuring hardwood flooring, ceiling fan, and a walk-in closet. There is also a tiled bathroom and a laundry area to complete this fantastic unit. The building is close by restaurants, train station, bike/walking trail, and nightlife making this a very desirable unit! The association fee includes a covered deeded parking space, water, sewer, trash, pool, and gym access. Don't wait and make your appointment today!
Location
State PA
County Montgomery
Area Conshohocken Boro (10605)
Zoning R-SP1
Rooms
Main Level Bedrooms 1
Interior
Interior Features Ceiling Fan(s), Dining Area, Elevator, Family Room Off Kitchen, Floor Plan - Open, Kitchen - Island, Primary Bath(s), Upgraded Countertops, Walk-in Closet(s), Wood Floors
Cooling Central A/C
Equipment Built-In Microwave, Dishwasher, Disposal, Dryer, Microwave, Oven - Self Cleaning, Refrigerator, Stove, Washer
Furnishings No
Appliance Built-In Microwave, Dishwasher, Disposal, Dryer, Microwave, Oven - Self Cleaning, Refrigerator, Stove, Washer
Heat Source Natural Gas
Laundry Main Floor, Dryer In Unit, Washer In Unit
Exterior
Exterior Feature Balcony
Garage Covered Parking
Garage Spaces 1.0
Parking On Site 1
Amenities Available Common Grounds, Pool - Outdoor, Fitness Center
Waterfront N
Water Access N
Accessibility None
Porch Balcony
Parking Type Attached Garage
Attached Garage 1
Total Parking Spaces 1
Garage Y
Building
Story 2
Unit Features Garden 1 - 4 Floors
Sewer Public Sewer
Water Public
Architectural Style Unit/Flat
Level or Stories 2
Additional Building Above Grade, Below Grade
New Construction N
Schools
School District Colonial
Others
Pets Allowed Y
HOA Fee Include Health Club,Lawn Maintenance,Parking Fee,Sewer,Snow Removal,Trash,Common Area Maintenance,Ext Bldg Maint,Pool(s)
Senior Community No
Tax ID 05-00-02684-763
Ownership Other
Horse Property N
Special Listing Condition Standard
Pets Description Case by Case Basis
Read Less Info
Want to know what your home might be worth? Contact us for a FREE valuation!

Our team is ready to help you sell your home for the highest possible price ASAP

Bought with Deidre A Meeker • BHHS Fox & Roach-Collegeville

Making real estate simple, fun and easy for you!






