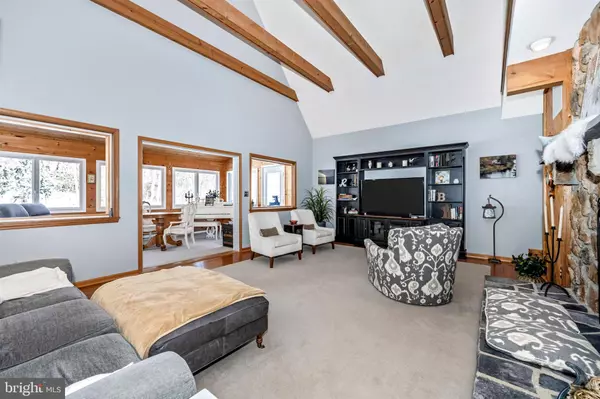$680,000
$679,900
For more information regarding the value of a property, please contact us for a free consultation.
4 Beds
4 Baths
4,676 SqFt
SOLD DATE : 03/12/2021
Key Details
Sold Price $680,000
Property Type Single Family Home
Sub Type Detached
Listing Status Sold
Purchase Type For Sale
Square Footage 4,676 sqft
Price per Sqft $145
Subdivision Lewistown
MLS Listing ID MDFR276642
Sold Date 03/12/21
Style Chalet
Bedrooms 4
Full Baths 3
Half Baths 1
HOA Y/N N
Abv Grd Liv Area 2,776
Originating Board BRIGHT
Year Built 1988
Annual Tax Amount $5,022
Tax Year 2021
Lot Size 5.300 Acres
Acres 5.3
Property Description
First time offered, custom built home situated on 5.30 private wooded acres backing to Cunningham Falls State Park. Come and discover the tranquility at Cedar Spring, with over a 100 feet of decking including maintenance free railing, you will have plenty of areas to observe nature and wildlife in all of its abundance. The many exterior features comprise of stackable stone walls with indirect lighting, pavered walkways, stacked stone built in grilling area, stacked stone fire pit, aluminum decorative fencing, extensive flower gardens (evident come spring) and an outbuilding with electric service to store your lawn and gardening equipment. Step inside, with over 4500 square feet of living space, there is much to discover. From the hand forged iron light fixtures that adorn the Kitchen and adjacent Dining Room, Custom Island with its luxurious granite top giving the appearance of leather. The Great Room with a soaring stone wood burning fireplace and exposed beams will certainly wow your guests. The four season sunroom is the perfect place to gaze over the rear lawn and gardens or simply relax. The master bedroom suite, with a generous walk-in closet and private bath wouldnt be complete without its own private deck and spa! There are two more spacious bedrooms, full bath, guest powder room and laundry/mud room connecting to the large oversized two car garage, complete the first level. The second level comprises of The Loft, which overlooks the great room and currently used for billiards. Situated on the lower level with approximately 1900 finished square feet you will find a large recreation room with a woodstove resting on a stone hearth, a built-in bar area with refrigeration and sound system. There is an exercise room, bedroom, full bath with oversized jetted tub and separate shower, a mud room with access to outside, and many storage/utility areas. There are so many custom features throughout the home that must be seen to truly appreciate. Properties like these are rare and seldom come on the market. This is one you wont want to miss!
Location
State MD
County Frederick
Zoning RESIDENTIAL
Direction Southeast
Rooms
Other Rooms Dining Room, Bedroom 2, Bedroom 3, Bedroom 4, Kitchen, Family Room, Foyer, Bedroom 1, Sun/Florida Room, Exercise Room, Laundry, Loft, Mud Room, Recreation Room, Storage Room, Utility Room, Bathroom 1, Bathroom 2, Bathroom 3, Bonus Room
Basement Connecting Stairway, Daylight, Partial, Fully Finished, Heated, Improved, Interior Access, Outside Entrance, Side Entrance
Main Level Bedrooms 3
Interior
Interior Features Bar, Built-Ins, Carpet, Ceiling Fan(s), Central Vacuum, Combination Kitchen/Dining, Dining Area, Entry Level Bedroom, Exposed Beams, Family Room Off Kitchen, Floor Plan - Open, Kitchen - Island, Primary Bath(s), Recessed Lighting, Skylight(s), Soaking Tub, Stall Shower, Tub Shower, Upgraded Countertops, Walk-in Closet(s), Wet/Dry Bar, WhirlPool/HotTub, Window Treatments, Wood Floors, Wood Stove
Hot Water Electric
Heating Heat Pump(s), Wood Burn Stove
Cooling Ceiling Fan(s), Central A/C, Heat Pump(s), Programmable Thermostat
Flooring Carpet, Ceramic Tile, Hardwood
Fireplaces Number 1
Fireplaces Type Free Standing, Stone
Equipment Built-In Microwave, Central Vacuum, Dishwasher, Dryer - Electric, Energy Efficient Appliances, Exhaust Fan, Extra Refrigerator/Freezer, Icemaker, Oven - Self Cleaning, Oven/Range - Electric, Refrigerator, Stove, Washer, Water Heater
Furnishings No
Fireplace Y
Window Features Energy Efficient,Double Pane,Insulated,Screens,Skylights,Sliding,Vinyl Clad,Casement
Appliance Built-In Microwave, Central Vacuum, Dishwasher, Dryer - Electric, Energy Efficient Appliances, Exhaust Fan, Extra Refrigerator/Freezer, Icemaker, Oven - Self Cleaning, Oven/Range - Electric, Refrigerator, Stove, Washer, Water Heater
Heat Source Electric, Wood
Laundry Has Laundry, Main Floor
Exterior
Exterior Feature Deck(s), Patio(s), Porch(es)
Garage Additional Storage Area, Garage - Front Entry, Inside Access, Oversized
Garage Spaces 8.0
Fence Board, Decorative, Partially, Privacy, Rear, Other
Utilities Available Electric Available, Phone Available
Waterfront N
Water Access N
View Trees/Woods
Roof Type Architectural Shingle
Street Surface Black Top
Accessibility 2+ Access Exits
Porch Deck(s), Patio(s), Porch(es)
Road Frontage Easement/Right of Way, Private
Parking Type Attached Garage, Driveway
Attached Garage 2
Total Parking Spaces 8
Garage Y
Building
Lot Description Backs - Parkland, Backs to Trees, Front Yard, Landscaping, Mountainous, Partly Wooded, Private, Rear Yard, Secluded, SideYard(s), Trees/Wooded
Story 3
Foundation Stone
Sewer On Site Septic
Water Well
Architectural Style Chalet
Level or Stories 3
Additional Building Above Grade, Below Grade
Structure Type 2 Story Ceilings,Beamed Ceilings,Dry Wall
New Construction N
Schools
Elementary Schools Lewistown
Middle Schools Thurmont
High Schools Catoctin
School District Frederick County Public Schools
Others
Pets Allowed N
Senior Community No
Tax ID 1120407190
Ownership Fee Simple
SqFt Source Assessor
Security Features Carbon Monoxide Detector(s),Smoke Detector
Acceptable Financing Cash, Conventional, FHA, VA
Listing Terms Cash, Conventional, FHA, VA
Financing Cash,Conventional,FHA,VA
Special Listing Condition Standard
Read Less Info
Want to know what your home might be worth? Contact us for a FREE valuation!

Our team is ready to help you sell your home for the highest possible price ASAP

Bought with Michelle R Graziani • Century 21 Redwood Realty

Making real estate simple, fun and easy for you!






