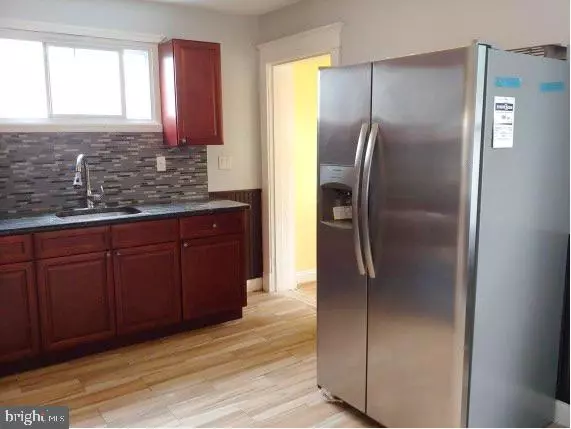$135,055
$135,000
For more information regarding the value of a property, please contact us for a free consultation.
3 Beds
1 Bath
1,490 SqFt
SOLD DATE : 03/12/2020
Key Details
Sold Price $135,055
Property Type Single Family Home
Sub Type Twin/Semi-Detached
Listing Status Sold
Purchase Type For Sale
Square Footage 1,490 sqft
Price per Sqft $90
Subdivision None Available
MLS Listing ID PADE508254
Sold Date 03/12/20
Style Straight Thru
Bedrooms 3
Full Baths 1
HOA Y/N N
Abv Grd Liv Area 1,490
Originating Board BRIGHT
Year Built 1928
Annual Tax Amount $3,848
Tax Year 2020
Lot Size 2,526 Sqft
Acres 0.06
Lot Dimensions 25.00 x 100.00
Property Description
Welcome to your new home. Pull into your private driveway on the side of the home, for 3+ cars. In the front of the house you ll find covered front porch with a newly coated floor. There is room in front of the house for planters or a small play area. Bright and inviting living room, with large windows, fresh paint and refinished hardwood floors throughout the home. The fireplace has been recreated with a designer stone mantle and complementary tile accent wall. Large dining room perfect for entertaining with three large windows that allow for great sunlight throughout. Brand-new chef s dream kitchen, includes New flooring, cabinets, stainless steel appliances, and a gorgeous tiled backsplash, and large pantry.. Full-size basement that has plenty of storage space and framed out to be finished by someone that wants to make this large home even larger and is a walk out basement. Newer Rheem water heater and Crown boiler. Upstairs you will find three very nice size bedrooms, all freshly painted, with new carpet. Newly redone full bathroom, complete with new designer tile work, a unique glass and metal sink, and a spa-like jacuzzi tub and shower. Pantry room that leads out to your rear private deck and fenced-in backyard, ready to be manicured into your perfect oasis. This home has it all, private driveway, redone hardwood floors, show stopping fireplace, new gorgeous kitchen and hall bathroom, large bedrooms, and a private deck and fenced-in back yard. This is a place worth seeing in person.
Location
State PA
County Delaware
Area Lansdowne Boro (10423)
Zoning RES
Rooms
Other Rooms Living Room, Dining Room, Bedroom 2, Bedroom 3, Kitchen, Basement, Bedroom 1, Bathroom 1
Basement Unfinished, Walkout Stairs
Interior
Interior Features Upgraded Countertops, Ceiling Fan(s), Dining Area, Kitchen - Gourmet, Tub Shower, Wood Floors, WhirlPool/HotTub
Heating Baseboard - Hot Water
Cooling None
Flooring Hardwood
Fireplaces Number 1
Fireplaces Type Non-Functioning, Mantel(s), Stone
Equipment Built-In Microwave, Cooktop, Oven - Single, Refrigerator, Stainless Steel Appliances, Oven - Self Cleaning, Oven/Range - Electric
Furnishings No
Fireplace Y
Window Features Double Pane,Replacement,Screens,Vinyl Clad
Appliance Built-In Microwave, Cooktop, Oven - Single, Refrigerator, Stainless Steel Appliances, Oven - Self Cleaning, Oven/Range - Electric
Heat Source Natural Gas
Laundry None
Exterior
Exterior Feature Deck(s), Porch(es)
Garage Spaces 3.0
Fence Wood, Fully, Rear
Water Access N
Accessibility None
Porch Deck(s), Porch(es)
Total Parking Spaces 3
Garage N
Building
Lot Description Level, Open
Story 2
Sewer Public Sewer
Water Public
Architectural Style Straight Thru
Level or Stories 2
Additional Building Above Grade, Below Grade
New Construction N
Schools
School District William Penn
Others
Senior Community No
Tax ID 23-00-01993-00
Ownership Fee Simple
SqFt Source Assessor
Acceptable Financing Cash, Conventional, FHA, VA
Horse Property N
Listing Terms Cash, Conventional, FHA, VA
Financing Cash,Conventional,FHA,VA
Special Listing Condition Standard
Read Less Info
Want to know what your home might be worth? Contact us for a FREE valuation!

Our team is ready to help you sell your home for the highest possible price ASAP

Bought with Michael P Smith • Compass RE
Making real estate simple, fun and easy for you!






