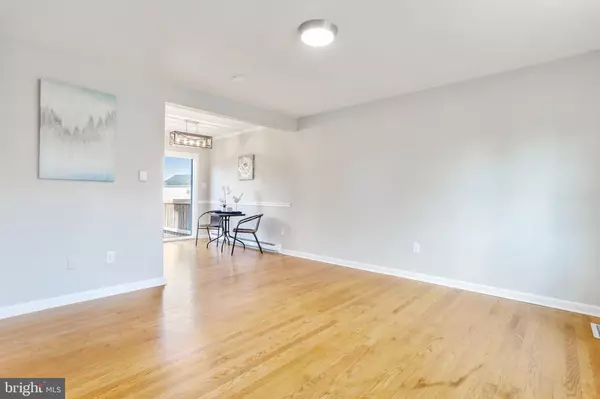$195,000
$189,900
2.7%For more information regarding the value of a property, please contact us for a free consultation.
2 Beds
1 Bath
1,020 SqFt
SOLD DATE : 04/07/2021
Key Details
Sold Price $195,000
Property Type Townhouse
Sub Type End of Row/Townhouse
Listing Status Sold
Purchase Type For Sale
Square Footage 1,020 sqft
Price per Sqft $191
Subdivision Viscose City
MLS Listing ID VAWR142656
Sold Date 04/07/21
Style Other,Traditional
Bedrooms 2
Full Baths 1
HOA Y/N N
Abv Grd Liv Area 816
Originating Board BRIGHT
Year Built 1976
Annual Tax Amount $830
Tax Year 2020
Lot Size 3,528 Sqft
Acres 0.08
Property Description
Pride of ownership, move in ready end unit townhouse recently updated and remodeled with modern touches . See below for list of features. Close proximity to schools, community skate park and soccer complex, river trail and dog park. Enjoy Town of Front Royal's fine dining, events and shopping. Bring the canoes! Enjoy local State and National Parks nearby! Warren County Parks and Recreation Department pride themselves having many parks and trails. Welcome home to the Town of Front Royal! Many Brand New 2021 Upgraded FEATURES: -Entire home freshly painted with Sherwin Williams paint throughout -Upgraded interior doors to include 6 panel doors and louvered closet doors Kitchen: -Brand New White Cabinets with all solid Plywood Cabinet construction with solid Black Matte knobs -New Dovetail Drawers with soft close doors and drawers with upgraded crown molding -Beautiful New Granite countertop -New Matte Black Kitchen Faucet -Brand New window in kitchen -Brand-new Stainless-steel refrigerator with french doors and ice maker -New flooring and lighting -New shelves in the kitchen Pantry Bathroom: - New two door vanity with adjustable interior shelves -New Bathroom Faucet in Brushed Nickle -New Bathroom Hardware in Brushed Nickle (toilet paper holder, hand towel, towel bar and rope hook) Other features for bathroom include: Ceramic Tile around entire bathtub (shower combo) with a niche for holding shampoos & soap, upgraded lighting and recessed medicine cabinet. Living Room: -Hardwood floors refinished in living room in 2021 -Hardwood stair case to upstairs bedrooms refinished in 2021 -Updated lighting Basement: Brand New Carpet on basement steps and in recreation and den area Brand new vinyl in the laundry room. Other basement features: Washer and Dryer Utility laundry tub Outside Features: -Power washed house front and back -Large Deck(pressure washed 2021) steps down to back yard and patio -Fresh painted foundation -Updated deck and backyard motion lights -New landscaping in the front yard
Location
State VA
County Warren
Zoning RESIDENTIAL
Rooms
Other Rooms Living Room, Dining Room, Bedroom 2, Kitchen, Den, Bedroom 1, Laundry, Recreation Room, Bathroom 1
Basement Fully Finished, Walkout Level
Interior
Interior Features Ceiling Fan(s), Chair Railings, Dining Area, Pantry, Tub Shower, Upgraded Countertops, Wood Floors, Carpet, Crown Moldings, Floor Plan - Traditional
Hot Water Electric
Heating Baseboard - Electric
Cooling Ceiling Fan(s)
Flooring Carpet, Hardwood, Vinyl
Equipment Dryer - Electric, Icemaker, Microwave, Oven/Range - Electric, Refrigerator, Stainless Steel Appliances, Washer, Water Heater, Exhaust Fan, Oven - Self Cleaning
Furnishings No
Fireplace N
Window Features Double Pane
Appliance Dryer - Electric, Icemaker, Microwave, Oven/Range - Electric, Refrigerator, Stainless Steel Appliances, Washer, Water Heater, Exhaust Fan, Oven - Self Cleaning
Heat Source None
Exterior
Exterior Feature Deck(s), Patio(s)
Garage Spaces 2.0
Waterfront N
Water Access N
View Trees/Woods
Roof Type Shingle
Accessibility None
Porch Deck(s), Patio(s)
Parking Type Driveway
Total Parking Spaces 2
Garage N
Building
Lot Description Backs to Trees, Landscaping, SideYard(s)
Story 3
Foundation Block
Sewer Public Sewer
Water Public
Architectural Style Other, Traditional
Level or Stories 3
Additional Building Above Grade, Below Grade
Structure Type Dry Wall
New Construction N
Schools
School District Warren County Public Schools
Others
Senior Community No
Tax ID 20A62315 30A
Ownership Fee Simple
SqFt Source Estimated
Acceptable Financing Conventional, Cash, FHA, VA, USDA
Listing Terms Conventional, Cash, FHA, VA, USDA
Financing Conventional,Cash,FHA,VA,USDA
Special Listing Condition Standard
Read Less Info
Want to know what your home might be worth? Contact us for a FREE valuation!

Our team is ready to help you sell your home for the highest possible price ASAP

Bought with Chris Koji Whitwood • Samson Properties

Making real estate simple, fun and easy for you!






