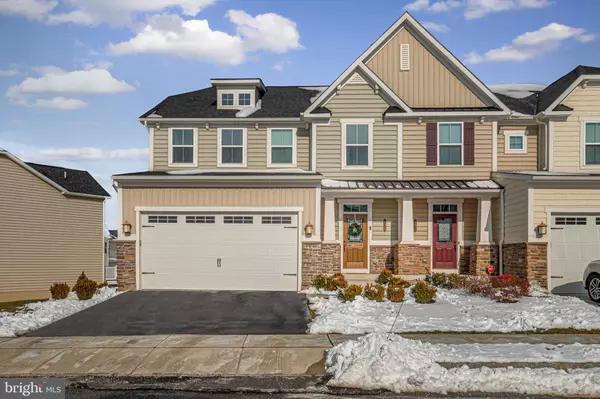$645,000
$625,000
3.2%For more information regarding the value of a property, please contact us for a free consultation.
4 Beds
4 Baths
4,216 SqFt
SOLD DATE : 04/22/2022
Key Details
Sold Price $645,000
Property Type Single Family Home
Sub Type Twin/Semi-Detached
Listing Status Sold
Purchase Type For Sale
Square Footage 4,216 sqft
Price per Sqft $152
Subdivision Highpointe At Provid
MLS Listing ID PAMC2027154
Sold Date 04/22/22
Style Traditional
Bedrooms 4
Full Baths 3
Half Baths 1
HOA Fees $225/mo
HOA Y/N Y
Abv Grd Liv Area 2,868
Originating Board BRIGHT
Year Built 2017
Annual Tax Amount $8,923
Tax Year 2022
Lot Size 1,768 Sqft
Acres 0.04
Lot Dimensions 30.00 x 0.00
Property Description
Location, Location, Location! Run don't walk to this young twin home at Highpointe at Providence within the Award Winning Spring-Ford School District. This immaculately maintained twin home lives like a single family home including 4 bedrooms, 3.5 baths, and over 4,200 finished square feet! Immediately upon entry you are taken aback by the detail in this home... from the arched entry way with the tray ceiling in the foyer, to the chair molding, to the handcraped hardwood floors. Once you step further inside you will find your formal dining room with triple crown molding, your sizable home office with double glass doors, your open concept family room and gourmet kitchen adjoined with the bright sunroom bumpout that provides access to the 12X11 composite deck. This kitchen is truly a dream...with an abundance of storage, double oven, gas cooking range, and stainless steel double sink! The expresso cabinetry feauturing crown molding is paired perfectly with tile backsplash, granite countertops, and stainless steel appliances. As if the kitchen did not have enough storage there is an additional matching hutch with glass doors just off it! To finish up this main level there is also the powder room and access to your large 2-car garage. Follow the chair rail molding upstairs to find your laundry room with utility sink, full hall bath with double sink vanity, your massive owner's suite, and 3 additional generously sized bedrooms. Once you step through the double doors you will find your owner's suite oasis with an adjoined sitting room, ensuite with two seperate marble style vanities, 12X24 marble style flooring, large soaking tub, glass stall shower, and two walk in closets. To top it all off this home also features a fully finished WALKOUT basement, one of the only ones in the neighborhood, with upgraded carpet and padding throughout, an additional media/playroom, finished exercise room, a full bath with a glass stall shower and cultured marble vanity, and a stamped concrete patio space outside. Ready, set, GO!
Location
State PA
County Montgomery
Area Upper Providence Twp (10661)
Zoning RES
Rooms
Basement Full, Fully Finished, Walkout Level
Interior
Hot Water Electric
Heating Forced Air, Hot Water
Cooling Central A/C
Flooring Solid Hardwood, Carpet, Ceramic Tile
Fireplace N
Heat Source Natural Gas
Laundry Upper Floor
Exterior
Garage Garage - Front Entry
Garage Spaces 2.0
Waterfront N
Water Access N
Accessibility None
Parking Type Attached Garage
Attached Garage 2
Total Parking Spaces 2
Garage Y
Building
Story 2
Foundation Other
Sewer Public Sewer
Water Public
Architectural Style Traditional
Level or Stories 2
Additional Building Above Grade, Below Grade
New Construction N
Schools
School District Spring-Ford Area
Others
HOA Fee Include Trash,Lawn Maintenance,Snow Removal,Common Area Maintenance
Senior Community No
Tax ID 61-00-00325-372
Ownership Fee Simple
SqFt Source Assessor
Special Listing Condition Standard
Read Less Info
Want to know what your home might be worth? Contact us for a FREE valuation!

Our team is ready to help you sell your home for the highest possible price ASAP

Bought with VENKA REDDY SUNKARA • Tesla Realty Group, LLC

Making real estate simple, fun and easy for you!






