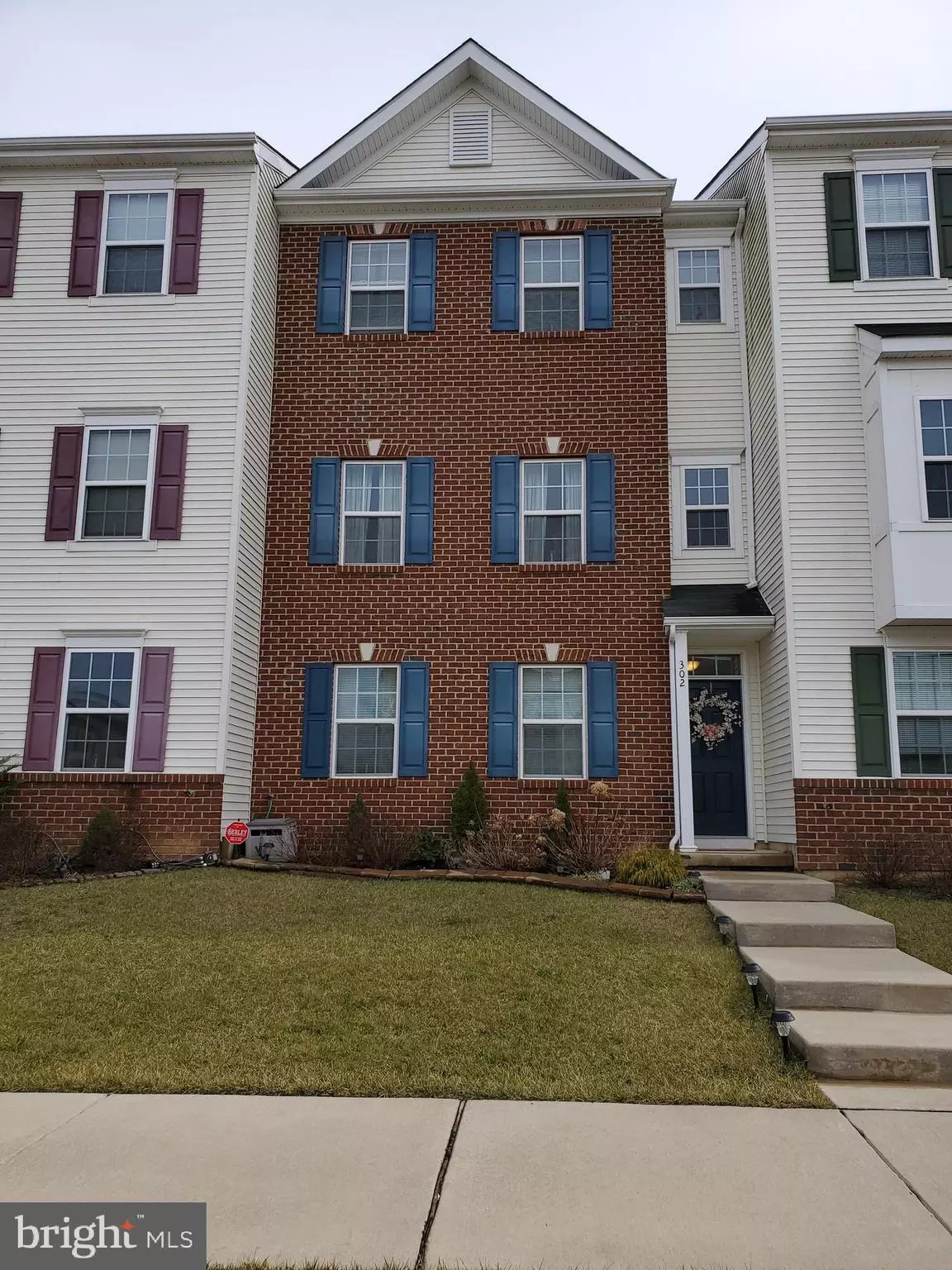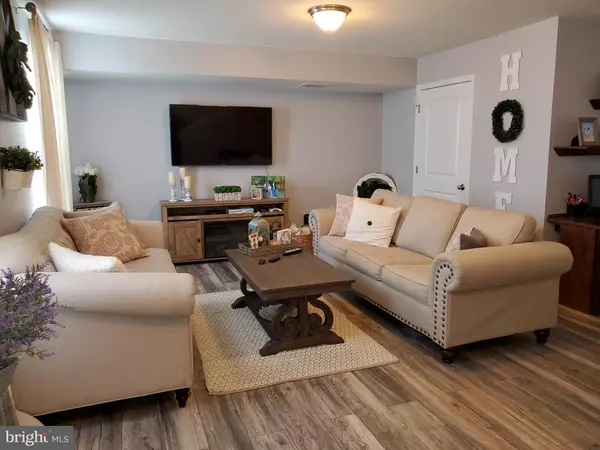$285,000
$279,900
1.8%For more information regarding the value of a property, please contact us for a free consultation.
3 Beds
3 Baths
2,200 SqFt
SOLD DATE : 04/15/2020
Key Details
Sold Price $285,000
Property Type Townhouse
Sub Type Interior Row/Townhouse
Listing Status Sold
Purchase Type For Sale
Square Footage 2,200 sqft
Price per Sqft $129
Subdivision Parkway South Ridge
MLS Listing ID DENC494470
Sold Date 04/15/20
Style Colonial
Bedrooms 3
Full Baths 2
Half Baths 1
HOA Y/N N
Abv Grd Liv Area 2,200
Originating Board BRIGHT
Year Built 2014
Annual Tax Amount $2,254
Tax Year 2019
Lot Size 2,178 Sqft
Acres 0.05
Lot Dimensions 22x 100
Property Description
Lovingly maintained 3 Bd, 2.5 ba Townhome with 2200 Sq. Ft. of living space plus a two car rear load garage in the sought after Appoquinimink School District. The property sits on a premium lot fronting on the dedicated Greenway of the Community. The Home features a "Rare Full Brick Front Facade," and the cover porch leads you into the first floor Family/Game room that offers Engineered Laminate flooring, a desk area and excellent storage. The main living level offers an Open Floorplan with a Huge Living room that is open to the Gorgeous Kitchen and separate Breakfast room. The Kitchen Features upgraded Atistokraft 42" expresso Cabinets, a stack stone Backsplash, Granite Countertops , Upgraded G.E. Stainless Appliance package, plus a Center island breakfast bar with Antique white base cabinets overlooking the breakfast Room. the entire area is highlighted with Hardwood floors and recessed lighting . There is a sliding glass door to the 22" Rear deck. The vast Living room is bright and features recessed lighting and wainscoting accent wall. The Bedroom level offers a Master retreat with Vaulted Ceiling, Walk-in Closet and a 4 piece bath with a double Vanity sink, separate glass enclosed shower and a luxury soaking tub. The secondary bedrooms are well sized and there is a convenient, step saving laundry on this level as well. There is High Efficient Lennox natural Gas HVAC, a Security system, and just a gorgeous, well decorated and cared for home. Lastly you can walk to the Shops & Restaurants in Westown.
Location
State DE
County New Castle
Area South Of The Canal (30907)
Zoning 23C-3
Direction West
Rooms
Other Rooms Living Room, Primary Bedroom, Bedroom 2, Bedroom 3, Kitchen, Family Room, Breakfast Room
Interior
Interior Features Breakfast Area
Hot Water Electric
Cooling Central A/C
Flooring Hardwood, Laminated, Partially Carpeted, Vinyl
Equipment Built-In Microwave, Built-In Range, Energy Efficient Appliances
Fireplace N
Window Features Energy Efficient,Screens,Insulated
Appliance Built-In Microwave, Built-In Range, Energy Efficient Appliances
Heat Source Natural Gas
Exterior
Parking Features Garage Door Opener, Garage - Rear Entry, Inside Access
Garage Spaces 2.0
Water Access N
View Park/Greenbelt
Roof Type Architectural Shingle,Asbestos Shingle
Accessibility None
Attached Garage 2
Total Parking Spaces 2
Garage Y
Building
Lot Description Landscaping
Story 3+
Foundation Slab
Sewer Public Sewer
Water Public
Architectural Style Colonial
Level or Stories 3+
Additional Building Above Grade, Below Grade
New Construction N
Schools
School District Appoquinimink
Others
Pets Allowed Y
Senior Community No
Tax ID 23-021.00-456
Ownership Fee Simple
SqFt Source Assessor
Security Features Security System,Smoke Detector,Carbon Monoxide Detector(s)
Acceptable Financing FHA, Conventional, Cash, USDA, VA
Listing Terms FHA, Conventional, Cash, USDA, VA
Financing FHA,Conventional,Cash,USDA,VA
Special Listing Condition Standard
Pets Description No Pet Restrictions
Read Less Info
Want to know what your home might be worth? Contact us for a FREE valuation!

Our team is ready to help you sell your home for the highest possible price ASAP

Bought with Marsela Leonard • Empower Real Estate, LLC

Making real estate simple, fun and easy for you!






