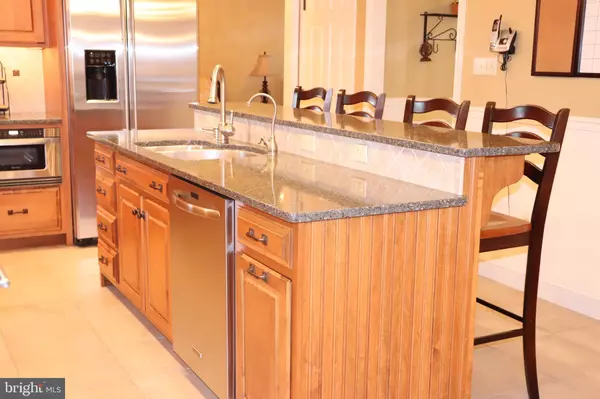$365,000
$364,900
For more information regarding the value of a property, please contact us for a free consultation.
4 Beds
3 Baths
2,673 SqFt
SOLD DATE : 04/15/2020
Key Details
Sold Price $365,000
Property Type Single Family Home
Sub Type Detached
Listing Status Sold
Purchase Type For Sale
Square Footage 2,673 sqft
Price per Sqft $136
Subdivision Winding Creek Iii
MLS Listing ID PAMC637574
Sold Date 04/15/20
Style Colonial
Bedrooms 4
Full Baths 2
Half Baths 1
HOA Y/N N
Abv Grd Liv Area 2,673
Originating Board BRIGHT
Year Built 1992
Annual Tax Amount $6,709
Tax Year 2019
Lot Size 0.815 Acres
Acres 0.82
Lot Dimensions 52.00 x 0.00
Property Description
This home has all the bells and whistles! Move right into this spacious colonial that has over 2600 sq ft of living space with a kitchen that will truly impress you! Located on a cul-de-sac street, this tree-lined .82 acres is highlighted with a beautiful inground pool, two tier deck and a playset area. Curb appeal is important and this home has it with professional landscaping and large front porch. The tiled foyer is the start of his homes welcoming with a traditional split colonial layout. The dining area has two glass double door entries, manufactured wood flooring and large window set overlooking the front yard. The living room, also with hardwood flooring, is spacious in size and leads to the two car garage, laundry room and powder room. The kitchen was completely gutted and custom designed with all the needs for the chef of the house. Large two-tier island is a great area to entertain. Some of the key features of this area are builtin double oven, builtin flat top cook with slim design hood, large undermount sink located in the island, builtin microwave and refrigerator, tiled backsplash, tiled floor, upgraded lighting, quartz counters and adjacent eat-in area. The addition of the sunroom to this home is a key feature to enjoy the country setting, the view of the pool and access to the two-tier deck. The master bedroom is an oasis of itself with two walk-in closets with organizers, sitting area, prep/dressing area with an additional closet and a huge master bath with skylight and double vanity. The remaining three bedroom will definitely not disappoint in size and closets that are also serviced by the hall bathroom with double vanity and skylight. The basement is ready for your own personal touch with the seller giving a $2,000 carpet credit for you to start putting our own design and taste to this home.
Location
State PA
County Montgomery
Area Douglass Twp (10632)
Zoning R1A
Rooms
Other Rooms Living Room, Dining Room, Primary Bedroom, Bedroom 2, Bedroom 3, Kitchen, Game Room, Bedroom 1, Sun/Florida Room, Laundry, Office, Utility Room, Media Room
Basement Full
Interior
Heating Forced Air
Cooling Central A/C
Fireplace N
Heat Source Natural Gas
Laundry Main Floor
Exterior
Exterior Feature Deck(s), Porch(es)
Parking Features Garage - Front Entry, Garage Door Opener
Garage Spaces 2.0
Pool In Ground
Water Access N
Accessibility None
Porch Deck(s), Porch(es)
Attached Garage 2
Total Parking Spaces 2
Garage Y
Building
Story 2
Sewer Public Sewer
Water Public
Architectural Style Colonial
Level or Stories 2
Additional Building Above Grade, Below Grade
New Construction N
Schools
School District Boyertown Area
Others
Senior Community No
Tax ID 32-00-02841-088
Ownership Fee Simple
SqFt Source Assessor
Acceptable Financing Conventional, FHA, VA, Cash
Horse Property N
Listing Terms Conventional, FHA, VA, Cash
Financing Conventional,FHA,VA,Cash
Special Listing Condition Standard
Read Less Info
Want to know what your home might be worth? Contact us for a FREE valuation!

Our team is ready to help you sell your home for the highest possible price ASAP

Bought with Christina I Bennett • Coldwell Banker Realty
Making real estate simple, fun and easy for you!






