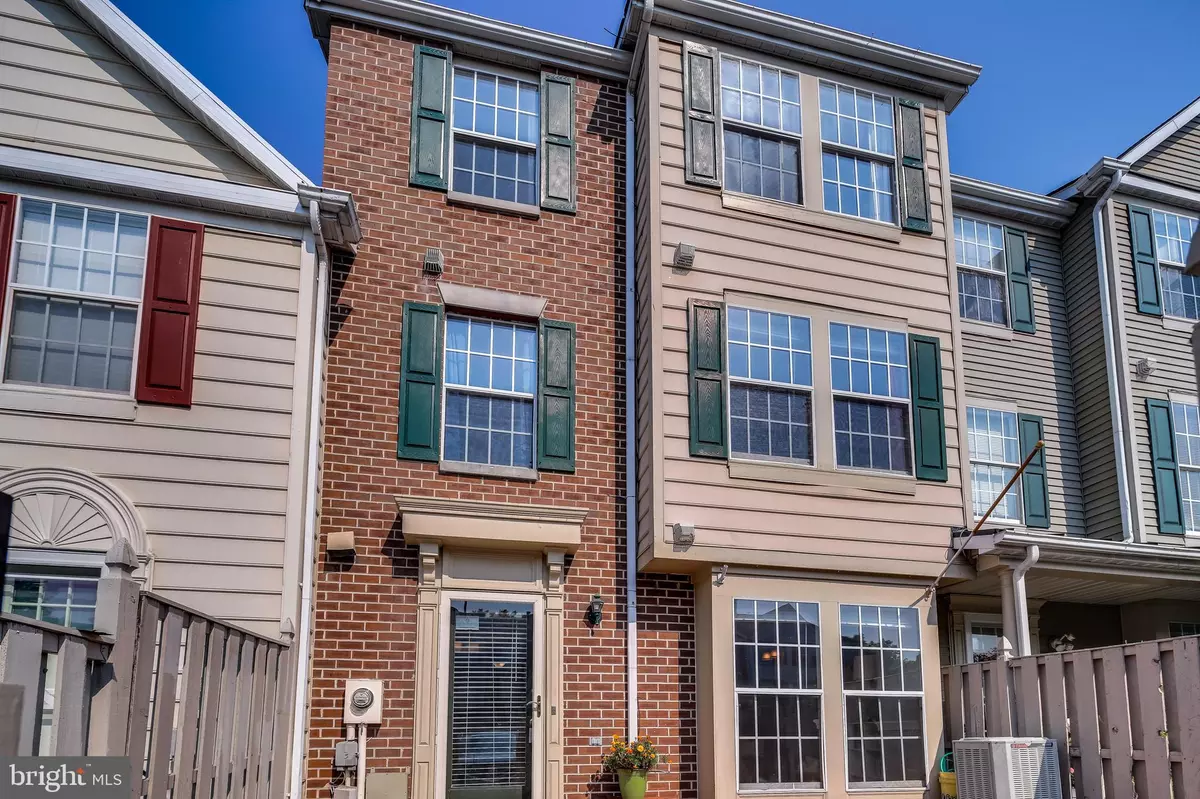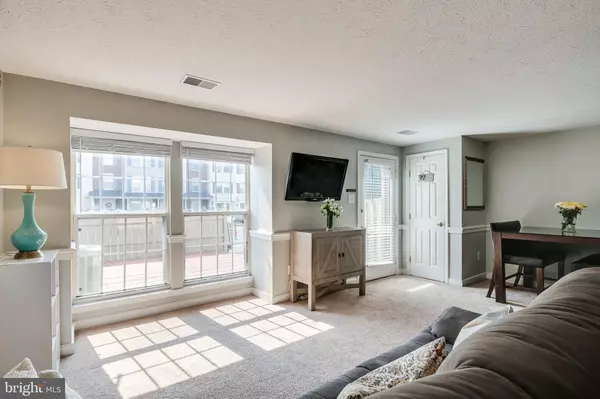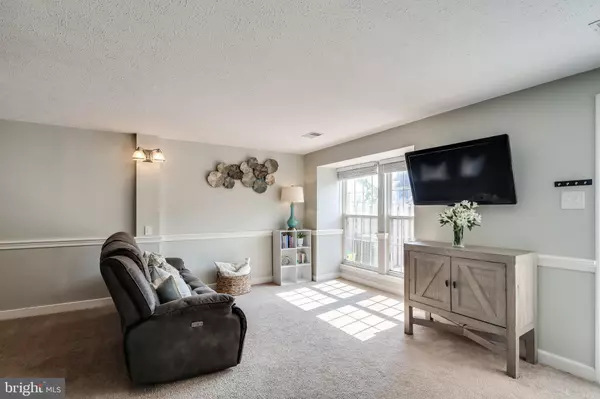$225,000
$228,400
1.5%For more information regarding the value of a property, please contact us for a free consultation.
3 Beds
3 Baths
1,600 SqFt
SOLD DATE : 11/19/2020
Key Details
Sold Price $225,000
Property Type Townhouse
Sub Type Interior Row/Townhouse
Listing Status Sold
Purchase Type For Sale
Square Footage 1,600 sqft
Price per Sqft $140
Subdivision Overlook
MLS Listing ID MDFR270018
Sold Date 11/19/20
Style Back-to-Back
Bedrooms 3
Full Baths 2
Half Baths 1
HOA Fees $51/qua
HOA Y/N Y
Abv Grd Liv Area 1,600
Originating Board BRIGHT
Year Built 1993
Annual Tax Amount $3,234
Tax Year 2020
Lot Size 910 Sqft
Acres 0.02
Property Description
This Charming 3 BD & 2.5 BA Townhome is Sure to Impress! The Open Living Room Welcomes you w/ Two Large Windows, Allowing Tons of Natural Sunlight to Filter Throughout! The Open Living Room Includes Dining Room Space w/ Chair Rail, the Perfect Place for Your Morning Cup of Coffee. Continue to the Immaculate Kitchen that Features Sparkling Granite Countertops, Stainless Steel Built-In Microwave, Refrigerator, Dishwasher, Black Electric Stove/Oven Range, & Passthrough w/ Views of the Dining Room & Living Room, Perfect for all of Your Needs! The Main Level is Complete w/ a Powder Room & Deck off the Front Exterior w/ Privacy Fence, Ideal for Grilling Out w/ Family & Friends! Make Your Way to the Second Level of the Home to Find Two Beautiful Bedrooms, Laundry, & Full Bath w/ Tub/Shower Combo. Ample Living Space Awaits You on the Third Level w/ Huge Master Bedroom En Suite, Fully Equipped w/ Wood Fireplace, Large Walk-In Closet, & Attached Master Bath. All of This Plus, The Attic w/ Shelving Offers An Abundance of Storage Potential! Located Just Minutes from Downtown Historic Frederick, This Gem is A Must-See! Won't Last Long!
Location
State MD
County Frederick
Zoning PND
Rooms
Other Rooms Living Room, Dining Room, Primary Bedroom, Bedroom 2, Kitchen, Bedroom 1, Laundry, Primary Bathroom, Full Bath, Half Bath
Interior
Interior Features Attic, Carpet, Ceiling Fan(s), Chair Railings, Combination Dining/Living, Dining Area, Primary Bath(s), Tub Shower, Upgraded Countertops, Walk-in Closet(s)
Hot Water Electric
Heating Forced Air
Cooling Central A/C
Flooring Ceramic Tile, Carpet
Fireplaces Number 1
Fireplaces Type Wood
Equipment Washer, Dryer, Built-In Microwave, Dishwasher, Exhaust Fan, Disposal, Oven/Range - Electric, Refrigerator, Icemaker
Fireplace Y
Appliance Washer, Dryer, Built-In Microwave, Dishwasher, Exhaust Fan, Disposal, Oven/Range - Electric, Refrigerator, Icemaker
Heat Source Electric
Exterior
Exterior Feature Deck(s)
Garage Spaces 2.0
Fence Privacy
Water Access N
Accessibility None
Porch Deck(s)
Total Parking Spaces 2
Garage N
Building
Story 3
Sewer Public Sewer
Water Public
Architectural Style Back-to-Back
Level or Stories 3
Additional Building Above Grade, Below Grade
New Construction N
Schools
Elementary Schools Orchard Grove
Middle Schools Crestwood
High Schools Frederick
School District Frederick County Public Schools
Others
Senior Community No
Tax ID 1102158469
Ownership Fee Simple
SqFt Source Assessor
Special Listing Condition Standard
Read Less Info
Want to know what your home might be worth? Contact us for a FREE valuation!

Our team is ready to help you sell your home for the highest possible price ASAP

Bought with Silvana M Perdomo • Smart Realty, LLC
Making real estate simple, fun and easy for you!






