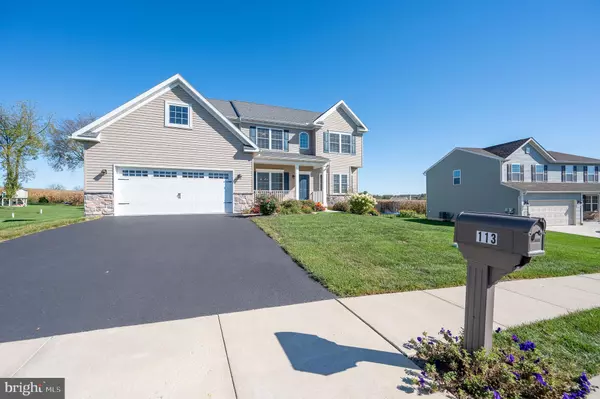$395,000
$389,900
1.3%For more information regarding the value of a property, please contact us for a free consultation.
4 Beds
3 Baths
3,208 SqFt
SOLD DATE : 12/20/2021
Key Details
Sold Price $395,000
Property Type Single Family Home
Sub Type Detached
Listing Status Sold
Purchase Type For Sale
Square Footage 3,208 sqft
Price per Sqft $123
Subdivision Willow Glen
MLS Listing ID PABK2005698
Sold Date 12/20/21
Style Traditional
Bedrooms 4
Full Baths 2
Half Baths 1
HOA Y/N N
Abv Grd Liv Area 3,208
Originating Board BRIGHT
Year Built 2016
Annual Tax Amount $8,348
Tax Year 2021
Lot Size 0.350 Acres
Acres 0.35
Lot Dimensions 68 x 198 x 117 x 152
Property Description
Beautiful Hearthstone build in the Willow Glen Community! The front garden and covered porch extend a warm welcome as you come up to the home. Entering the home brings you to a foyer that separates the front rooms. You will immediately notice the gorgeous hardwood floors throughout the majority of the first floor. A right off the foyer will take you to a formal living room that doubles as an office or play area. Left brings you to a generous area that accommodates the dining room. The kitchen follows and contains granite counters, an angled breakfast bar, stainless steel appliances and crisp white cabinetry. The kitchen blends seamlessly into the breakfast area and great room. Sliding doors off the breakfast area open to an oversized Azek deck with breathtaking views of the surrounding farmland. Below you'll find a stamped concrete patio. Also off of the kitchen area is a private office that could easily accommodate many different uses. The great room boasts two-story ceilings, and the gas fireplace ensures life is cozy in the winter. The large picture windows flood the first floor with natural light. The main floor also features a half bathroom, laundry room, and a walk-in pantry. Up the stairs, you'll find a sizable primary bedroom with an ensuite. The luxurious ensuite provides another space for relaxed contemplation with its large tile shower and also boasts plenty of storage space with the double vanity, linen closet and not one but two walk-in closets. The second floor houses 3 more bedrooms, each complete with a ceiling fan and walk-in closet and another full bathroom with double vanity. Other bonuses include an oversized two-car garage, walk-out basement with plumbing rough-in. For added peace of mind, the seller is also offering a one-year HSA home warranty with an acceptable agreement. Schedule your showing today before it's too late!
Location
State PA
County Berks
Area Ontelaunee Twp (10268)
Zoning R-2
Rooms
Other Rooms Living Room, Dining Room, Primary Bedroom, Bedroom 2, Bedroom 3, Bedroom 4, Kitchen, Basement, Foyer, Breakfast Room, Great Room, Laundry, Loft, Office, Bathroom 2, Primary Bathroom, Half Bath
Basement Full, Interior Access, Poured Concrete, Unfinished, Walkout Level, Windows, Rough Bath Plumb
Interior
Interior Features Carpet, Ceiling Fan(s), Combination Kitchen/Living, Family Room Off Kitchen, Pantry, Recessed Lighting, Walk-in Closet(s), Attic, Breakfast Area, Dining Area, Floor Plan - Open, Kitchen - Eat-In, Store/Office, Upgraded Countertops, Window Treatments
Hot Water Natural Gas
Heating Forced Air, Central, Programmable Thermostat
Cooling Central A/C
Flooring Carpet, Hardwood, Ceramic Tile, Vinyl
Fireplaces Number 1
Fireplaces Type Gas/Propane, Mantel(s), Stone
Equipment Built-In Microwave, Dishwasher, Oven/Range - Gas
Fireplace Y
Appliance Built-In Microwave, Dishwasher, Oven/Range - Gas
Heat Source Natural Gas
Laundry Main Floor
Exterior
Exterior Feature Deck(s), Patio(s), Porch(es)
Garage Additional Storage Area, Built In, Garage - Front Entry, Inside Access, Oversized
Garage Spaces 6.0
Utilities Available Cable TV, Under Ground
Waterfront N
Water Access N
Roof Type Architectural Shingle,Pitched
Street Surface Black Top
Accessibility None
Porch Deck(s), Patio(s), Porch(es)
Road Frontage Boro/Township
Parking Type Driveway, Attached Garage, On Street
Attached Garage 2
Total Parking Spaces 6
Garage Y
Building
Lot Description Cleared, Front Yard, Rear Yard, SideYard(s)
Story 2
Foundation Concrete Perimeter
Sewer Public Sewer
Water Public
Architectural Style Traditional
Level or Stories 2
Additional Building Above Grade, Below Grade
Structure Type 9'+ Ceilings,2 Story Ceilings,Dry Wall
New Construction N
Schools
School District Schuylkill Valley
Others
Senior Community No
Tax ID 68-5400-12-85-9708
Ownership Fee Simple
SqFt Source Assessor
Security Features Exterior Cameras,Motion Detectors,Security System
Acceptable Financing Cash, Conventional, FHA, VA
Listing Terms Cash, Conventional, FHA, VA
Financing Cash,Conventional,FHA,VA
Special Listing Condition Standard
Read Less Info
Want to know what your home might be worth? Contact us for a FREE valuation!

Our team is ready to help you sell your home for the highest possible price ASAP

Bought with Letitia Fitzgerald • BHHS Homesale Realty- Reading Berks

Making real estate simple, fun and easy for you!






