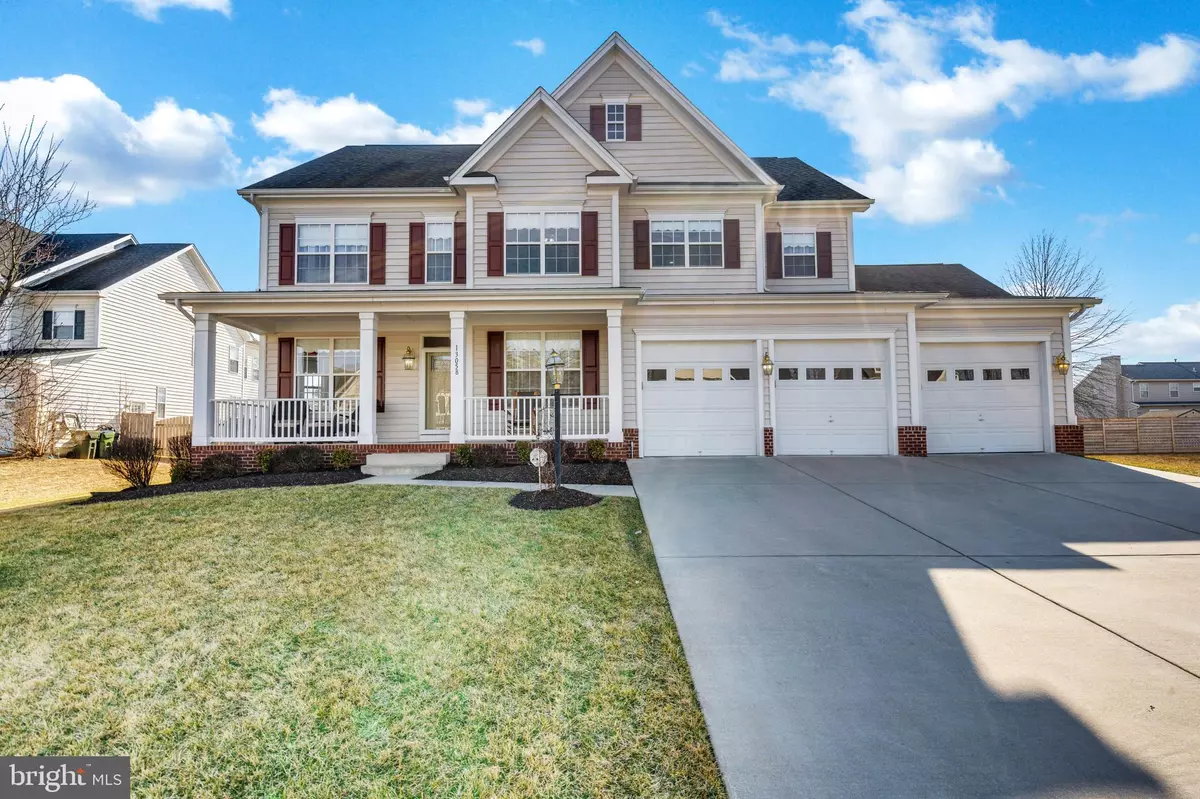$801,500
$725,000
10.6%For more information regarding the value of a property, please contact us for a free consultation.
6 Beds
6 Baths
5,783 SqFt
SOLD DATE : 04/15/2021
Key Details
Sold Price $801,500
Property Type Single Family Home
Sub Type Detached
Listing Status Sold
Purchase Type For Sale
Square Footage 5,783 sqft
Price per Sqft $138
Subdivision Manors At Ridgefield Estates
MLS Listing ID VAPW516738
Sold Date 04/15/21
Style Colonial
Bedrooms 6
Full Baths 5
Half Baths 1
HOA Fees $50/mo
HOA Y/N Y
Abv Grd Liv Area 4,083
Originating Board BRIGHT
Year Built 2009
Annual Tax Amount $7,778
Tax Year 2021
Lot Size 0.512 Acres
Acres 0.51
Property Description
WELCOME HOME TO THIS BEAUTIFUL AND SPACIOUS HOME! LOOK NO FURTHER FOR YOUR DREAM HOME! 1/2-acre lot fully fenced and level backyard, 6bed/5.5 bath with big and spacious bedrooms (3 of them can fit a king-size bed and still have plenty of room to move freely). Main level- CAT6 wiring for internet throughout the house, FIOS Gigabit, lots of features such as SS appliances, bump-out off the kitchen area, granite counters, pantry, family room, living room, dining room, office, bathroom. Basement level -Plenty of Storage throughout the house, laundry closet, media room, recreation room, full bath, bedroom with closet, wet bar. Upper level Primary bedroom with sitting area, fireplace, walk-in closets, upstairs laundry hookups (see convey list), Primary bathroom with tile shower, soaking tub, 2 separate sinks, and counter areas. Bedrooms 2 and 5 with their adjoining bathrooms, Bedrooms 3&4 with Jack and Jill bathroom. Outside - Walk-up basement to the beautiful spacious yard! GREAT SOUTHERN VIEW FOR PLANET WATCHING! Stone patio for the firepit! Close to schools, shopping, and transportation. Close to I95, Fort Belvoir, and Quantico. Please adhere to COVID 19 guidelines limit the number of people to show, masks are required, and shoes off. This house has had only one owner! THE SELLERS HAVE LOVED THIS GEM AND YOU WILL TOO! SHOWING: Buyers Agents -TEXT LA for showing 2-hour notice! Due to Covid, virtual school and work, showing time limitations are on certain days. Mon. 12:00-7:30 pm ALL OFFERS NEED TO BE IN BY 8pm TONIGHT (MONDAY, MARCH 15, 2021)
Location
State VA
County Prince William
Zoning A1
Rooms
Other Rooms Living Room, Dining Room, Primary Bedroom, Bedroom 2, Bedroom 3, Bedroom 4, Bedroom 5, Kitchen, Family Room, Foyer, Bedroom 1, Office, Recreation Room, Media Room, Bathroom 1, Bathroom 2, Bathroom 3, Bonus Room, Primary Bathroom, Full Bath, Half Bath
Basement Connecting Stairway, Fully Finished, Heated, Outside Entrance, Windows, Walkout Stairs
Interior
Interior Features Ceiling Fan(s), Chair Railings, Crown Moldings, Double/Dual Staircase, Primary Bath(s), Soaking Tub, Sprinkler System, Stall Shower, Walk-in Closet(s), Formal/Separate Dining Room, Kitchen - Island, Pantry, Store/Office, Wet/Dry Bar, Window Treatments, Wood Floors, Breakfast Area
Hot Water Natural Gas
Heating Forced Air
Cooling Ceiling Fan(s), Central A/C
Fireplaces Number 2
Equipment Built-In Microwave, Dishwasher, Disposal, Humidifier, Oven - Double, Oven - Wall, Stove, Water Heater, Washer/Dryer Stacked, Washer/Dryer Hookups Only, Refrigerator
Furnishings No
Appliance Built-In Microwave, Dishwasher, Disposal, Humidifier, Oven - Double, Oven - Wall, Stove, Water Heater, Washer/Dryer Stacked, Washer/Dryer Hookups Only, Refrigerator
Heat Source Natural Gas
Laundry Upper Floor, Basement, Hookup
Exterior
Garage Garage Door Opener, Garage - Front Entry
Garage Spaces 7.0
Fence Fully
Utilities Available Under Ground
Waterfront N
Water Access N
Accessibility None
Parking Type Driveway, Attached Garage, Other
Attached Garage 3
Total Parking Spaces 7
Garage Y
Building
Story 3
Sewer Public Sewer
Water Public
Architectural Style Colonial
Level or Stories 3
Additional Building Above Grade, Below Grade
New Construction N
Schools
Elementary Schools Penn
Middle Schools Beville
High Schools Charles J. Colgan Senior
School District Prince William County Public Schools
Others
HOA Fee Include Common Area Maintenance
Senior Community No
Tax ID 8092-79-9803
Ownership Fee Simple
SqFt Source Assessor
Acceptable Financing Cash, Conventional, FHA, VA
Horse Property N
Listing Terms Cash, Conventional, FHA, VA
Financing Cash,Conventional,FHA,VA
Special Listing Condition Standard
Read Less Info
Want to know what your home might be worth? Contact us for a FREE valuation!

Our team is ready to help you sell your home for the highest possible price ASAP

Bought with Laura Conklin • Keller Williams Realty/Lee Beaver & Assoc.

Making real estate simple, fun and easy for you!






