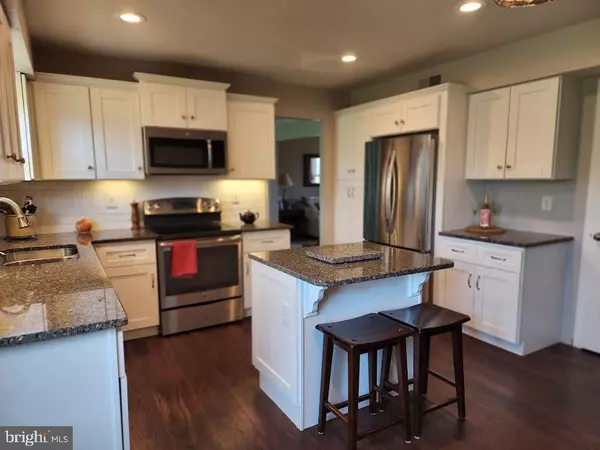$700,000
$625,000
12.0%For more information regarding the value of a property, please contact us for a free consultation.
4 Beds
3 Baths
2,324 SqFt
SOLD DATE : 06/07/2022
Key Details
Sold Price $700,000
Property Type Single Family Home
Sub Type Detached
Listing Status Sold
Purchase Type For Sale
Square Footage 2,324 sqft
Price per Sqft $301
Subdivision Yardley Hunt
MLS Listing ID PABU2023014
Sold Date 06/07/22
Style Colonial,Traditional
Bedrooms 4
Full Baths 2
Half Baths 1
HOA Y/N N
Abv Grd Liv Area 2,324
Originating Board BRIGHT
Year Built 1977
Annual Tax Amount $9,400
Tax Year 2021
Lot Size 0.379 Acres
Acres 0.38
Lot Dimensions 110.00 x 150.00
Property Description
Lock-in your rate NOW! Yardley Hunt is right for so many reasons: good schools, pride of ownership provides great curb appeal on every street; and for those who still commute, easy access to major arteries! Home is move-in ready, neutral palette, most rooms are freshly painted. Large and welcoming Living Room as you enter the front foyer, separate and Formal Dining Room, Large updated Kitchen with Work Island and room for breakfast table. First floor laundry with deep sink / large enough for those newer oversized machines. And then the Family Room: gorgeous brick fireplace, custom floor to ceiling built-ins on each side. Pella sliders to two rear patios / 1st one is screened in and 2nd is open air for your grilling and relaxing around a fire-ring pleasure. Upstairs are 4 generously sized bedrooms, full hall bath, and recently upgraded Primary bath with double shower. Need even more room? Above the garage is a 2nd floor attic, but could easily be finished for a large Bonus Room or very private/ quiet Home Office. Exterior was recently painted, and a new roof in 2021. Be sure to check out the back yard; Lots of perennials, and raised beds. Whether you want to grow garden vegetables, or gorgeous flowers, or Both? Everything is ready for your green thumb
Location
State PA
County Bucks
Area Lower Makefield Twp (10120)
Zoning R2
Direction Northeast
Rooms
Basement Unfinished
Interior
Interior Features Breakfast Area, Family Room Off Kitchen, Formal/Separate Dining Room, Kitchen - Island
Hot Water Electric
Heating Forced Air
Cooling Central A/C
Fireplaces Number 1
Fireplaces Type Brick, Gas/Propane
Equipment Oven/Range - Electric
Fireplace Y
Appliance Oven/Range - Electric
Heat Source Electric, Propane - Owned
Laundry Main Floor
Exterior
Exterior Feature Patio(s), Enclosed, Screened
Parking Features Garage - Side Entry, Garage Door Opener, Inside Access
Garage Spaces 8.0
Water Access N
Roof Type Architectural Shingle
Accessibility None
Porch Patio(s), Enclosed, Screened
Attached Garage 2
Total Parking Spaces 8
Garage Y
Building
Story 2
Foundation Concrete Perimeter
Sewer Public Sewer
Water Public
Architectural Style Colonial, Traditional
Level or Stories 2
Additional Building Above Grade, Below Grade
New Construction N
Schools
Elementary Schools Afton
High Schools Pennsbury
School District Pennsbury
Others
Pets Allowed Y
Senior Community No
Tax ID 20-025-163
Ownership Fee Simple
SqFt Source Assessor
Acceptable Financing Conventional, Cash
Listing Terms Conventional, Cash
Financing Conventional,Cash
Special Listing Condition Standard
Pets Allowed No Pet Restrictions
Read Less Info
Want to know what your home might be worth? Contact us for a FREE valuation!

Our team is ready to help you sell your home for the highest possible price ASAP

Bought with Andrea J Bennett • Keller Williams Real Estate-Doylestown
Making real estate simple, fun and easy for you!






