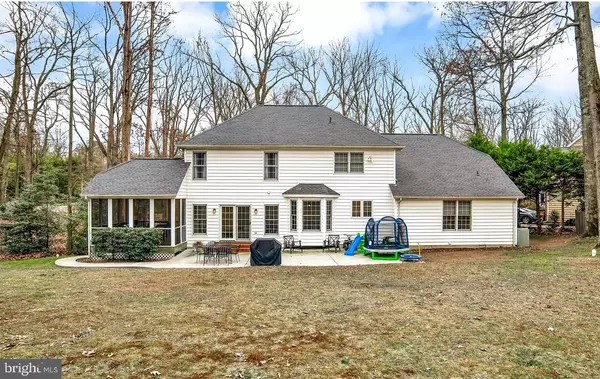$635,000
$650,000
2.3%For more information regarding the value of a property, please contact us for a free consultation.
4 Beds
4 Baths
2,816 SqFt
SOLD DATE : 11/20/2020
Key Details
Sold Price $635,000
Property Type Single Family Home
Sub Type Detached
Listing Status Sold
Purchase Type For Sale
Square Footage 2,816 sqft
Price per Sqft $225
Subdivision Lakeland Revised
MLS Listing ID MDAA445082
Sold Date 11/20/20
Style Colonial
Bedrooms 4
Full Baths 3
Half Baths 1
HOA Fees $8/ann
HOA Y/N Y
Abv Grd Liv Area 2,816
Originating Board BRIGHT
Year Built 1996
Annual Tax Amount $7,909
Tax Year 2019
Lot Size 0.715 Acres
Acres 0.72
Property Description
If You're Looking for Charm, Look no Further! This Stunning 4BD & 3.5 Bath Colonial w/ 2-Car Garage & 4 Car Driveway Has it ALL! Walk Up the Front Covered Portico to Enter A Sun Filled 2-Story Foyer with Gleaming Hardwood Floors that Opens to the Formal Living Room and Formal Dining Room, Beautifully Appointed w/ Crown/ Dentil Moldings, the Perfect Place to Host Your Evening Dinner Parties. Continue to the Immaculate Gourmet Eat-In Kitchen, Fully Equipped w/Sparkling Granite Countertops, 42" Cabinets, Walk-In Pantry, Sleek Stainless Steel Appliances, Wall Oven, Built-In Microwave, Breakfast Bar w/ Gas Cooktop, and Ample Room for Your Morning Breakfast Table. Walk out the French Doors to the Large Patio Overlooking the Rear Yard, the Perfect Spot for Your Grill. Entertain Family & Friends from the Inviting Family Room w/ Gas Fireplace or in the Adjoining Oversized Screen Room While Taking in Views of the Expansive Rear Yard, Your Private Oasis. Main Level Living Continues to the Main Level Bedroom En Suite w/ Walk-In Closet & Attached Bath. A Mud Room w/ Garage Access that Offers Plenty of Storage Potential and Powder Room Completes the Main Level. Make Your Way Upstairs to Find a 2 Story Overlook & Enter the Bright & Airy Master Bedroom En Suite that Features Hardwood Floors, Double Closets, Cozy Gas Fireplace, and Spa-Like Master Bath. This Pristine Master Bath Has a Dual Vanity, Soaking Tub, Separate Stand Up Glass Enclosed Shower, and New Light Fixtures Throughout! Two Additional Bedrooms and a Full Hall Bath Round-Out the Upstairs. The Walk-Out Unfinished Lower Level Boasts Even More Storage Space & a Pool Table, Offering You the Opportunity to Create the Space of Your Dreams! All of This Plus, Brand New Roof, Newer Zone 2 Heat Pump, Walking Distance to Benfield Elementary, Severna Park Middle, and Close Access to 97, Great for Commuting! You May Unwind After a Long Day at the Sparkling Swimming Pools Should You Decide to Join the St Andrews or Chartwell Pools! You Won't Want to Miss Out on This Perfect Home! Won't Last Long!
Location
State MD
County Anne Arundel
Zoning R2
Rooms
Other Rooms Living Room, Dining Room, Primary Bedroom, Bedroom 2, Bedroom 3, Kitchen, Family Room, Foyer, Breakfast Room, Bathroom 2, Primary Bathroom, Full Bath, Half Bath, Screened Porch
Basement Full, Heated, Interior Access, Outside Entrance, Side Entrance, Space For Rooms, Sump Pump, Unfinished
Main Level Bedrooms 1
Interior
Interior Features Breakfast Area, Carpet, Crown Moldings, Entry Level Bedroom, Family Room Off Kitchen, Floor Plan - Traditional, Formal/Separate Dining Room, Kitchen - Eat-In, Kitchen - Gourmet, Kitchen - Island, Kitchen - Table Space, Primary Bath(s), Pantry, Recessed Lighting, Soaking Tub, Stall Shower, Tub Shower, Upgraded Countertops, Wood Floors
Hot Water Natural Gas
Heating Central, Heat Pump(s), Programmable Thermostat, Zoned
Cooling Ceiling Fan(s), Central A/C
Flooring Carpet, Ceramic Tile, Hardwood
Fireplaces Number 2
Fireplaces Type Brick, Corner, Fireplace - Glass Doors, Gas/Propane, Mantel(s)
Equipment Built-In Microwave, Cooktop, Cooktop - Down Draft, Dishwasher, Disposal, Dryer - Electric, Exhaust Fan, Icemaker, Oven - Self Cleaning, Oven - Wall
Fireplace Y
Window Features Double Hung,Insulated,Screens,Wood Frame
Appliance Built-In Microwave, Cooktop, Cooktop - Down Draft, Dishwasher, Disposal, Dryer - Electric, Exhaust Fan, Icemaker, Oven - Self Cleaning, Oven - Wall
Heat Source Central, Electric, Natural Gas
Laundry Main Floor
Exterior
Exterior Feature Patio(s), Screened
Garage Additional Storage Area, Garage Door Opener, Garage - Front Entry
Garage Spaces 2.0
Fence Board, Rear
Waterfront N
Water Access N
View Trees/Woods
Roof Type Architectural Shingle
Accessibility None
Porch Patio(s), Screened
Parking Type Attached Garage, Driveway
Attached Garage 2
Total Parking Spaces 2
Garage Y
Building
Lot Description Corner, Cul-de-sac, No Thru Street, Partly Wooded
Story 3
Foundation Concrete Perimeter
Sewer Septic Exists, Septic Pump
Water Public
Architectural Style Colonial
Level or Stories 3
Additional Building Above Grade, Below Grade
Structure Type 9'+ Ceilings
New Construction N
Schools
Elementary Schools Benfield
Middle Schools Severna Park
High Schools Severna Park
School District Anne Arundel County Public Schools
Others
Senior Community No
Tax ID 020345390061465
Ownership Fee Simple
SqFt Source Assessor
Special Listing Condition Standard
Read Less Info
Want to know what your home might be worth? Contact us for a FREE valuation!

Our team is ready to help you sell your home for the highest possible price ASAP

Bought with Non Member • Non Subscribing Office

Making real estate simple, fun and easy for you!






