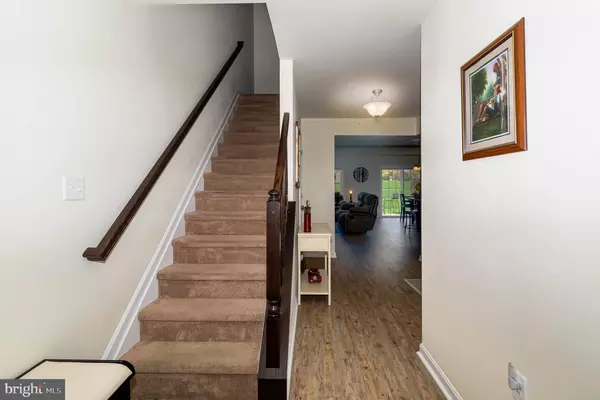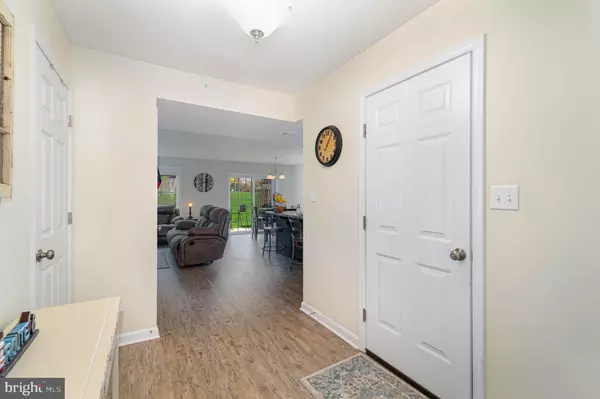$244,000
$223,500
9.2%For more information regarding the value of a property, please contact us for a free consultation.
3 Beds
3 Baths
1,591 SqFt
SOLD DATE : 06/11/2021
Key Details
Sold Price $244,000
Property Type Townhouse
Sub Type Interior Row/Townhouse
Listing Status Sold
Purchase Type For Sale
Square Footage 1,591 sqft
Price per Sqft $153
Subdivision Melbourne Place
MLS Listing ID PACB133894
Sold Date 06/11/21
Style Traditional
Bedrooms 3
Full Baths 2
Half Baths 1
HOA Fees $116/mo
HOA Y/N Y
Abv Grd Liv Area 1,591
Originating Board BRIGHT
Year Built 2017
Annual Tax Amount $3,335
Tax Year 2020
Property Description
Welcome home to your new townhouse! Built in 2017, this home includes modern features without the new construction costs. This home is the perfect mix of open concept meets coziness. Enjoy entertaining in your spacious kitchen, which includes an eat-in bar island with electrical outlets and a sink. Share family stories around your dining room table. Sit out under the night sky on your 10x12 patio. And at the end of the day, enjoy your oasis in the Master Bedroom, featuring vaulted ceilings and a walk-in closet. As an added perk, the Master Bathroom has a double bowl vanity, plus a linen closet. With laundry on the second floor and wash & dryer included & an oversized garage with carriage doors, this home could not get any better. This home is move-in ready!
The property is conveniently located near Route 15 & the PA Turnpike. It's only minutes from Downtown Mechanicsburg.
Location
State PA
County Cumberland
Area Upper Allen Twp (14442)
Zoning RESIDENTIAL
Interior
Interior Features Kitchen - Island, Pantry, Formal/Separate Dining Room, Walk-in Closet(s), Ceiling Fan(s), Floor Plan - Open
Hot Water Electric
Heating Heat Pump(s)
Cooling Central A/C
Flooring Carpet, Laminated
Equipment Stainless Steel Appliances
Furnishings No
Fireplace N
Appliance Stainless Steel Appliances
Heat Source Electric
Laundry Upper Floor
Exterior
Exterior Feature Patio(s)
Parking Features Built In, Garage - Front Entry, Garage Door Opener, Inside Access
Garage Spaces 1.0
Fence Privacy
Water Access N
Roof Type Asphalt
Street Surface Paved
Accessibility 2+ Access Exits
Porch Patio(s)
Attached Garage 1
Total Parking Spaces 1
Garage Y
Building
Story 2
Sewer Public Sewer
Water Public
Architectural Style Traditional
Level or Stories 2
Additional Building Above Grade, Below Grade
Structure Type Dry Wall,Vaulted Ceilings
New Construction N
Schools
High Schools Mechanicsburg Area
School District Mechanicsburg Area
Others
Senior Community No
Tax ID 42-10-0646-125-U351
Ownership Fee Simple
SqFt Source Assessor
Acceptable Financing Cash, Conventional, FHA, VA
Listing Terms Cash, Conventional, FHA, VA
Financing Cash,Conventional,FHA,VA
Special Listing Condition Standard
Read Less Info
Want to know what your home might be worth? Contact us for a FREE valuation!

Our team is ready to help you sell your home for the highest possible price ASAP

Bought with Trent DeArment • RE/MAX Pinnacle
Making real estate simple, fun and easy for you!






