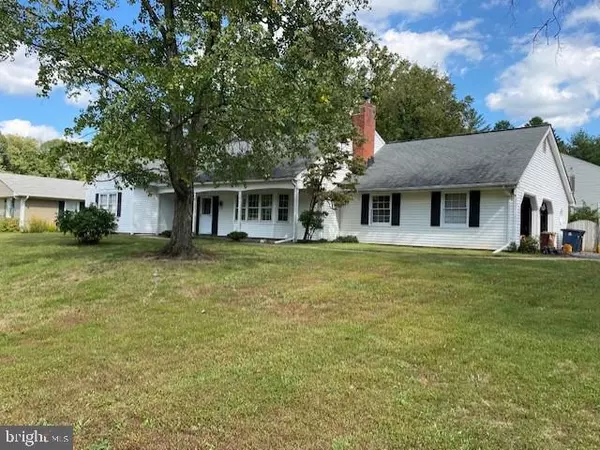$448,000
$455,000
1.5%For more information regarding the value of a property, please contact us for a free consultation.
5 Beds
3 Baths
2,414 SqFt
SOLD DATE : 01/07/2022
Key Details
Sold Price $448,000
Property Type Single Family Home
Sub Type Detached
Listing Status Sold
Purchase Type For Sale
Square Footage 2,414 sqft
Price per Sqft $185
Subdivision Montpelier
MLS Listing ID MDPG2000473
Sold Date 01/07/22
Style Cape Cod
Bedrooms 5
Full Baths 3
HOA Y/N N
Abv Grd Liv Area 2,414
Originating Board BRIGHT
Year Built 1967
Annual Tax Amount $5,792
Tax Year 2020
Lot Size 0.312 Acres
Acres 0.31
Property Description
The Framingham model is a very sought after floor plan in Montpelier! Features include an entry level primary en suite with 2 closets and furthest room away from the family room. An additional bedroom on the entry level, separate dining room, eat in kitchen/family room, living, laundry room and 3 season sunroom. On the upper level you'll find 3 additional bedrooms, a full bath and attic storage. The over sized garage has a side entrance and is such a statement on this 1/3 acre lot. Did I mention that the back yard is fenced in? You won't want to miss this one!
Location
State MD
County Prince Georges
Zoning RR
Rooms
Main Level Bedrooms 2
Interior
Interior Features Attic, Carpet, Ceiling Fan(s), Central Vacuum, Dining Area, Entry Level Bedroom, Family Room Off Kitchen, Floor Plan - Open, Formal/Separate Dining Room, Kitchen - Eat-In, Primary Bath(s), Skylight(s)
Hot Water Electric
Heating Forced Air
Cooling Ceiling Fan(s), Central A/C
Fireplaces Number 1
Equipment Central Vacuum, Cooktop, Dishwasher, Disposal, Dryer, Oven - Wall, Refrigerator, Washer, Water Heater
Fireplace Y
Appliance Central Vacuum, Cooktop, Dishwasher, Disposal, Dryer, Oven - Wall, Refrigerator, Washer, Water Heater
Heat Source Electric
Laundry Dryer In Unit, Main Floor, Washer In Unit
Exterior
Exterior Feature Porch(es), Enclosed
Garage Additional Storage Area, Garage - Side Entry, Oversized
Garage Spaces 4.0
Fence Rear
Waterfront N
Water Access N
Accessibility Level Entry - Main
Porch Porch(es), Enclosed
Parking Type Attached Garage, Driveway, On Street
Attached Garage 2
Total Parking Spaces 4
Garage Y
Building
Lot Description Front Yard, Level, Rear Yard, SideYard(s), Corner
Story 2
Foundation Slab
Sewer Public Sewer
Water Public
Architectural Style Cape Cod
Level or Stories 2
Additional Building Above Grade, Below Grade
New Construction N
Schools
High Schools Laurel
School District Prince George'S County Public Schools
Others
Pets Allowed Y
Senior Community No
Tax ID 17101097443
Ownership Fee Simple
SqFt Source Assessor
Acceptable Financing Cash, Conventional, FHA, VA
Listing Terms Cash, Conventional, FHA, VA
Financing Cash,Conventional,FHA,VA
Special Listing Condition Standard
Pets Description No Pet Restrictions
Read Less Info
Want to know what your home might be worth? Contact us for a FREE valuation!

Our team is ready to help you sell your home for the highest possible price ASAP

Bought with Alfonso J Talavera • Long & Foster Real Estate, Inc.

Making real estate simple, fun and easy for you!






