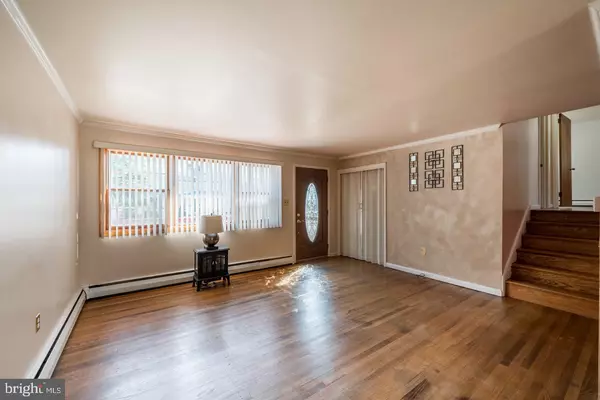$275,000
$277,950
1.1%For more information regarding the value of a property, please contact us for a free consultation.
3 Beds
2 Baths
1,420 SqFt
SOLD DATE : 10/01/2021
Key Details
Sold Price $275,000
Property Type Single Family Home
Sub Type Detached
Listing Status Sold
Purchase Type For Sale
Square Footage 1,420 sqft
Price per Sqft $193
Subdivision None Available
MLS Listing ID PADE2005384
Sold Date 10/01/21
Style Split Level
Bedrooms 3
Full Baths 1
Half Baths 1
HOA Y/N N
Abv Grd Liv Area 1,420
Originating Board BRIGHT
Year Built 1959
Annual Tax Amount $5,586
Tax Year 2021
Lot Size 6,752 Sqft
Acres 0.16
Lot Dimensions 67.00 x 100.00
Property Description
This house is waiting for you to make your own! The current owners have maintained and updated the house through the years. From the minute you pull up and see the large front porch inviting you to enter the house, you will feel at home. Walk through the front door into the Living Room which is part of the open floor plan that flows into the Dining Room.
The Kitchen is adjacent to the Dining Room and has plenty of counter space for your Family gatherings which also includes a brand new refrigerator. Proceed through the Dining Room to the Slider Doors that lead to the custom built deck with a bump out designed for the grill to fit into perfectly. The large well maintained backyard is ready to host your first Cornhole Tournament. The Kitchen also has access to the Lower Level with an extra half bath, the included Washer & Dryer and a door to the backyard. Upstairs are three freshly painted bedrooms, a full bathroom and access to a walk-up floored attic that offers tons of storage.
Don't forget about the attached garage with an automatic garage door and plenty of extra space for storage. This location is close to shopping, schools, public transportation, major highways and the airport. Homes are rarely available for purchase. Don't miss this great opportunity!
Location
State PA
County Delaware
Area Ridley Twp (10438)
Zoning RES
Rooms
Other Rooms Living Room, Dining Room, Kitchen, Laundry, Bathroom 1, Bathroom 2
Basement Outside Entrance
Interior
Interior Features Attic, Ceiling Fan(s), Combination Dining/Living, Floor Plan - Open, Window Treatments, Wood Floors
Hot Water Natural Gas
Heating Hot Water
Cooling Window Unit(s), Wall Unit
Flooring Carpet, Ceramic Tile, Hardwood
Equipment Dishwasher, Dryer, Dryer - Gas, Oven/Range - Gas, Range Hood, Refrigerator, Washer, Water Heater
Fireplace N
Window Features Double Hung,Wood Frame
Appliance Dishwasher, Dryer, Dryer - Gas, Oven/Range - Gas, Range Hood, Refrigerator, Washer, Water Heater
Heat Source Natural Gas
Laundry Lower Floor
Exterior
Parking Features Garage - Front Entry, Inside Access
Garage Spaces 3.0
Utilities Available Cable TV, Natural Gas Available
Water Access N
Roof Type Architectural Shingle,Pitched,Shingle
Accessibility None
Attached Garage 1
Total Parking Spaces 3
Garage Y
Building
Lot Description Front Yard, Landscaping, Level, Rear Yard, SideYard(s)
Story 1.5
Sewer Public Sewer
Water Public
Architectural Style Split Level
Level or Stories 1.5
Additional Building Above Grade, Below Grade
Structure Type Dry Wall,Vaulted Ceilings
New Construction N
Schools
School District Ridley
Others
Senior Community No
Tax ID 38-03-02464-00
Ownership Fee Simple
SqFt Source Assessor
Acceptable Financing FHA, Conventional, Cash, VA
Listing Terms FHA, Conventional, Cash, VA
Financing FHA,Conventional,Cash,VA
Special Listing Condition Standard
Read Less Info
Want to know what your home might be worth? Contact us for a FREE valuation!

Our team is ready to help you sell your home for the highest possible price ASAP

Bought with Jessica L Mudrick • BHHS Fox & Roach-Media
Making real estate simple, fun and easy for you!






