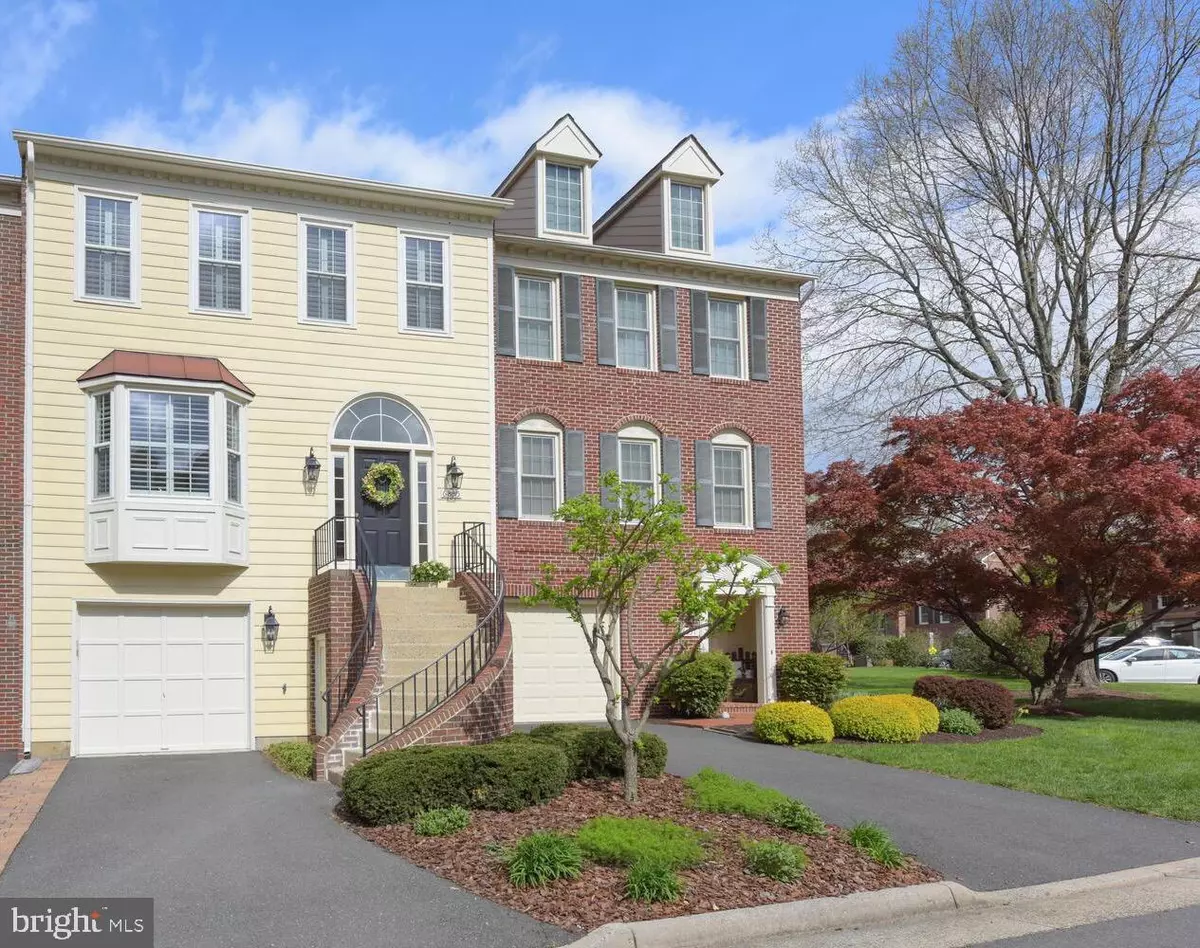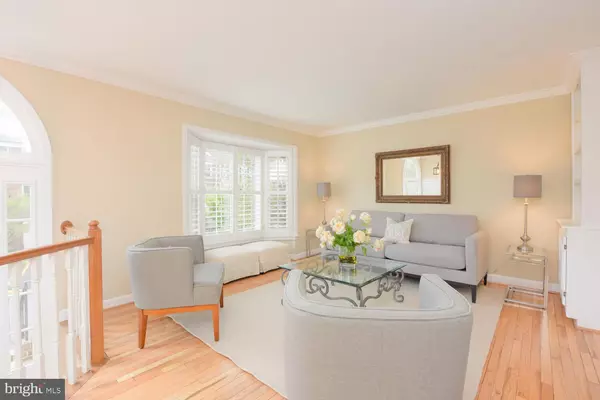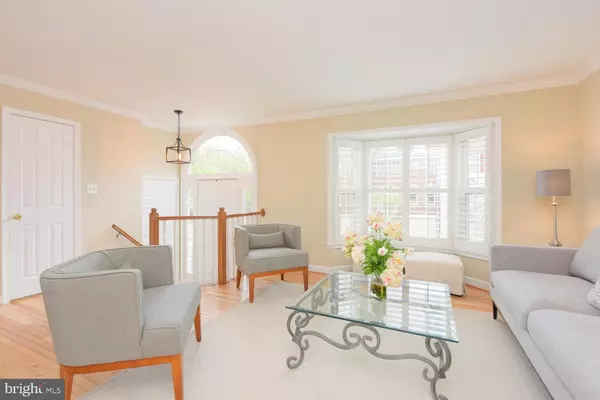$959,000
$959,000
For more information regarding the value of a property, please contact us for a free consultation.
3 Beds
4 Baths
1,611 SqFt
SOLD DATE : 06/30/2022
Key Details
Sold Price $959,000
Property Type Townhouse
Sub Type Interior Row/Townhouse
Listing Status Sold
Purchase Type For Sale
Square Footage 1,611 sqft
Price per Sqft $595
Subdivision Mc Lean Province
MLS Listing ID VAFX2062546
Sold Date 06/30/22
Style Traditional
Bedrooms 3
Full Baths 2
Half Baths 2
HOA Fees $139/ann
HOA Y/N Y
Abv Grd Liv Area 1,611
Originating Board BRIGHT
Year Built 1986
Annual Tax Amount $9,496
Tax Year 2021
Lot Size 1,980 Sqft
Acres 0.05
Property Description
Captivating and Chic on the Circle. Just around the corner from West Falls Church metro, yet in an amazing neighborhood adjoining Kirby/Longfellow Park with access to trails and tons of nature. Remarkable in Every Way, this home has been loved and upgraded over time with the finest materials and craftsmanship. Every Inch of this Exceptional Residence Has Been Touched. Glowing paint colors, inside and out, draw you in to three levels of luxury living. Newly refinished hardwood floors on main and lower levels ground the spaces in a classic, clean aesthetic. Appreciate the light flowing into the Living Room from the large bay and Palladian windows on the front of the house. Don't miss the morning sun coming into the kitchen and owner's suite bedroom; both spaces where you will find just the right place to greet the day. Marvel at the exceptional finishes in the kitchen and all baths. Rich granite, timeless tile and fabulous fittings announce an enduring quality to be enjoyed for years to come. A sanctuary inside and an oasis outside. Relax on the expansive paver patio off the lower level rec room, with fireplace, or step out from the kitchen to the deck overlooking the lush common area. Don't miss the plantation shutters throughout, replacement windows, built-in cabinetry, stunning light fixtures and gas fireplace. Kent Gardens/Longfellow/McLean school pyramid. Call Now to See. Dare to Dream!!
Location
State VA
County Fairfax
Zoning 305
Rooms
Other Rooms Living Room, Dining Room, Primary Bedroom, Bedroom 2, Bedroom 3, Kitchen, Foyer, Laundry, Recreation Room, Bathroom 1, Primary Bathroom, Half Bath
Basement Walkout Level
Interior
Interior Features Breakfast Area, Built-Ins, Chair Railings, Crown Moldings, Floor Plan - Traditional, Formal/Separate Dining Room, Kitchen - Eat-In, Kitchen - Gourmet, Kitchen - Island, Pantry, Primary Bath(s), Recessed Lighting, Skylight(s), Soaking Tub, Stall Shower, Tub Shower, Walk-in Closet(s), Wood Stove
Hot Water Natural Gas
Heating Forced Air
Cooling Central A/C
Flooring Hardwood, Carpet, Ceramic Tile
Fireplaces Number 1
Fireplaces Type Gas/Propane
Equipment Built-In Microwave, Dryer, Washer, Dishwasher, Disposal, Humidifier, Refrigerator, Icemaker, Stove
Fireplace Y
Window Features Insulated
Appliance Built-In Microwave, Dryer, Washer, Dishwasher, Disposal, Humidifier, Refrigerator, Icemaker, Stove
Heat Source Natural Gas
Laundry Basement
Exterior
Garage Garage - Front Entry, Garage Door Opener
Garage Spaces 1.0
Fence Rear, Panel
Waterfront N
Water Access N
View Trees/Woods
Accessibility None
Parking Type Attached Garage
Attached Garage 1
Total Parking Spaces 1
Garage Y
Building
Lot Description Backs - Open Common Area, Backs to Trees, Landscaping, Rear Yard
Story 3
Foundation Slab
Sewer Public Sewer
Water Public
Architectural Style Traditional
Level or Stories 3
Additional Building Above Grade, Below Grade
New Construction N
Schools
Elementary Schools Kent Gardens
Middle Schools Longfellow
High Schools Mclean
School District Fairfax County Public Schools
Others
HOA Fee Include Common Area Maintenance,Management,Reserve Funds,Road Maintenance,Snow Removal,Trash
Senior Community No
Tax ID 0402 42 0061
Ownership Fee Simple
SqFt Source Assessor
Special Listing Condition Standard
Read Less Info
Want to know what your home might be worth? Contact us for a FREE valuation!

Our team is ready to help you sell your home for the highest possible price ASAP

Bought with Janet A Callander • Weichert, REALTORS

Making real estate simple, fun and easy for you!






