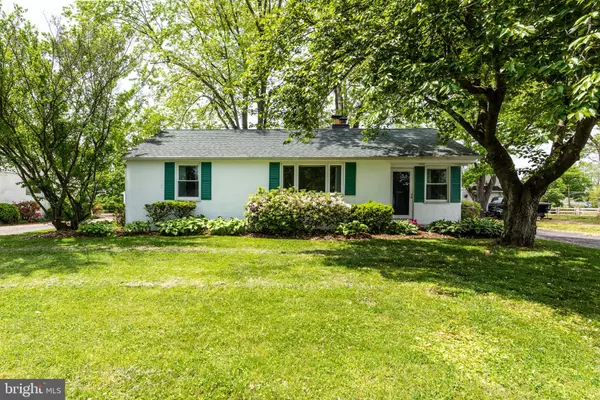$310,000
$289,900
6.9%For more information regarding the value of a property, please contact us for a free consultation.
3 Beds
1 Bath
1,100 SqFt
SOLD DATE : 06/17/2021
Key Details
Sold Price $310,000
Property Type Single Family Home
Sub Type Detached
Listing Status Sold
Purchase Type For Sale
Square Footage 1,100 sqft
Price per Sqft $281
Subdivision Apple Valley
MLS Listing ID PAMC692282
Sold Date 06/17/21
Style Ranch/Rambler
Bedrooms 3
Full Baths 1
HOA Y/N N
Abv Grd Liv Area 1,100
Originating Board BRIGHT
Year Built 1952
Annual Tax Amount $4,423
Tax Year 2020
Lot Size 0.258 Acres
Acres 0.26
Lot Dimensions 75.00 x 150.00
Property Description
Whether you are just starting out, downsizing, or somewhere in between, this wonderful ranch home is the epitome of the convenience and ease offered by one-floor living. Enter the large living room with a traditional fireplace, hardwood floors, and additional dining or work area. The adjacent sunny kitchen has plenty of counter space and the perfect place to enjoy your morning coffee and meals. There are three bedrooms with closets; use the third as a bedroom, playroom, remote learning, or home office (as it is currently staged). The full hall bath has an updated walk or roll-in shower. There is a huge finished basement with tons of storage, a laundry area, and an immaculate utility room. Outdoors, you'll enjoy the spacious backyard. This home has one more bonus: a detached garage. The Methacton School District location is fantastic and close to everything: right around the corner from the Club at Shannondell (public golf and swimming), shopping, dining, and minutes from 422, 202, and 363. This super sweet ranch is a winner, so hurry!
Location
State PA
County Montgomery
Area Lower Providence Twp (10643)
Zoning R2
Rooms
Other Rooms Living Room, Dining Room, Bedroom 2, Bedroom 3, Kitchen, Basement, Bedroom 1, Laundry, Utility Room, Bathroom 1
Basement Full, Fully Finished
Main Level Bedrooms 3
Interior
Interior Features Wood Floors, Carpet, Floor Plan - Traditional, Kitchen - Table Space, Other, Ceiling Fan(s), Attic, Kitchen - Eat-In
Hot Water 60+ Gallon Tank
Cooling Central A/C
Flooring Hardwood, Carpet, Ceramic Tile
Fireplaces Number 1
Fireplaces Type Brick, Wood
Equipment Oven - Single, Refrigerator, Stove, Washer, Dryer
Furnishings No
Fireplace Y
Appliance Oven - Single, Refrigerator, Stove, Washer, Dryer
Heat Source Oil
Laundry Basement
Exterior
Parking Features Additional Storage Area, Covered Parking, Garage - Front Entry
Garage Spaces 4.0
Utilities Available Electric Available, Cable TV Available
Water Access N
View Other
Accessibility 2+ Access Exits
Road Frontage Boro/Township
Total Parking Spaces 4
Garage Y
Building
Lot Description Front Yard, Level, Rear Yard
Story 1
Foundation Concrete Perimeter
Sewer Public Sewer
Water Public
Architectural Style Ranch/Rambler
Level or Stories 1
Additional Building Above Grade, Below Grade
New Construction N
Schools
Elementary Schools Woodland
Middle Schools Arcola
High Schools Methacton
School District Methacton
Others
Pets Allowed Y
Senior Community No
Tax ID 43-00-14860-001
Ownership Fee Simple
SqFt Source Assessor
Acceptable Financing Cash, Conventional
Horse Property N
Listing Terms Cash, Conventional
Financing Cash,Conventional
Special Listing Condition Standard
Pets Allowed No Pet Restrictions
Read Less Info
Want to know what your home might be worth? Contact us for a FREE valuation!

Our team is ready to help you sell your home for the highest possible price ASAP

Bought with John Guerrera • RE/MAX Action Associates
Making real estate simple, fun and easy for you!






