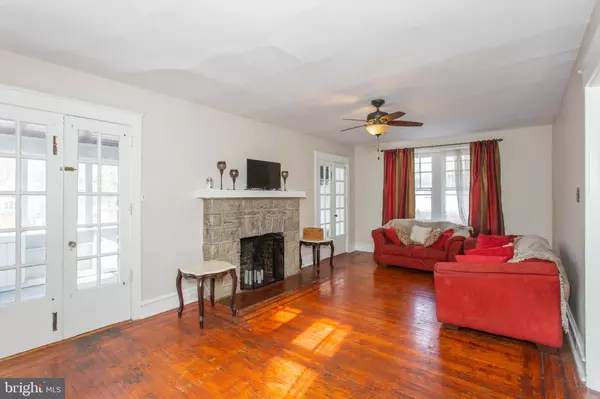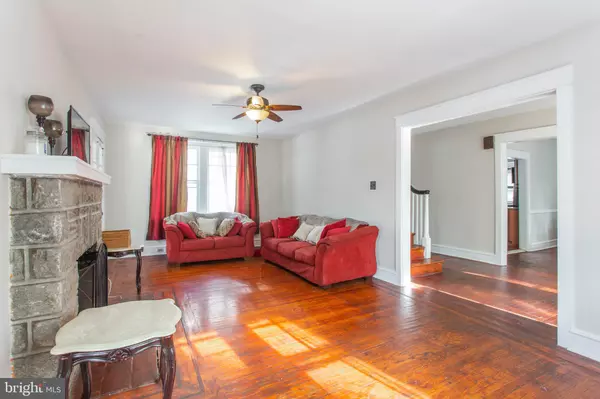$327,000
$327,000
For more information regarding the value of a property, please contact us for a free consultation.
6 Beds
3 Baths
2,288 SqFt
SOLD DATE : 03/31/2021
Key Details
Sold Price $327,000
Property Type Single Family Home
Sub Type Detached
Listing Status Sold
Purchase Type For Sale
Square Footage 2,288 sqft
Price per Sqft $142
Subdivision Aronimink Estates
MLS Listing ID PADE539498
Sold Date 03/31/21
Style Colonial
Bedrooms 6
Full Baths 2
Half Baths 1
HOA Y/N N
Abv Grd Liv Area 2,288
Originating Board BRIGHT
Year Built 1929
Annual Tax Amount $8,275
Tax Year 2019
Lot Size 10,542 Sqft
Acres 0.24
Lot Dimensions 60.00 x 180.00
Property Description
Welcome to 707 Cornell Ave - an updated, center hall colonial in the highly desirable Aronimink Estates neighborhood of Drexel Hill! Enter in through the foyer with original hardwood flooring which leads to the large living room. Cuddle up in front of the stone fireplace on cold winter nights. Spacious dining room is perfect for holidays dinners and entertaining. Renovated eat-in kitchen has an abundance of cabinet and counter space with granite countertops, tiled backsplash, pantry, stainless steel appliance package including a built-in microwave, dishwasher, gas range and side-by-side refrigerator. Exit the kitchen to the rear patio, perfect for summertime grilling or unwinding after a long day. Huge fenced-in backyard is a blank canvas for you to add a private garden with flower/vegetable beds, playground, deck or private oasis with a pergola and fire pit. Additional bonus room/sunroom off of the living room can be used as a home office, den or playroom. Convenient, updated first floor powder room is perfect for your guests. Second floor has four spacious bedrooms with an abundance of closet space. Fully tiled, updated hall bathroom finishes out the second floor. Travel to the third floor which has two additional spacious bedrooms with an abundance of closet/storage space and two built-in wall storage closets in each bedroom. Updated hall bathroom completes this floor. Large unfinished basement can be used for storage or finished to use as your home office, man/woman cave, gym, etc. More than enough parking with a one car, detached garage, driveway that can accommodate 2-3 cars and street parking. Walking distance to schools, parks, shopping and public transportation. Conveniently located to I-95, 476 and Philadelphia. Schedule your showing today!
Location
State PA
County Delaware
Area Upper Darby Twp (10416)
Zoning RESIDENTIAL
Rooms
Basement Full
Interior
Interior Features Additional Stairway, Built-Ins, Formal/Separate Dining Room, Kitchen - Eat-In, Primary Bath(s), Upgraded Countertops, Window Treatments, Wood Floors
Hot Water Natural Gas
Heating Hot Water
Cooling Window Unit(s)
Flooring Hardwood, Tile/Brick
Fireplaces Number 1
Equipment Built-In Microwave, Dishwasher, Oven/Range - Gas, Refrigerator, Stainless Steel Appliances
Appliance Built-In Microwave, Dishwasher, Oven/Range - Gas, Refrigerator, Stainless Steel Appliances
Heat Source Natural Gas
Exterior
Parking Features Garage - Side Entry
Garage Spaces 1.0
Water Access N
Accessibility None
Total Parking Spaces 1
Garage Y
Building
Story 3
Sewer Public Sewer
Water Public
Architectural Style Colonial
Level or Stories 3
Additional Building Above Grade, Below Grade
New Construction N
Schools
School District Upper Darby
Others
Senior Community No
Tax ID 16-10-00427-00
Ownership Fee Simple
SqFt Source Assessor
Acceptable Financing Cash, Conventional, FHA, VA
Listing Terms Cash, Conventional, FHA, VA
Financing Cash,Conventional,FHA,VA
Special Listing Condition Standard
Read Less Info
Want to know what your home might be worth? Contact us for a FREE valuation!

Our team is ready to help you sell your home for the highest possible price ASAP

Bought with Alex Coates • Keller Williams Realty Devon-Wayne
Making real estate simple, fun and easy for you!






