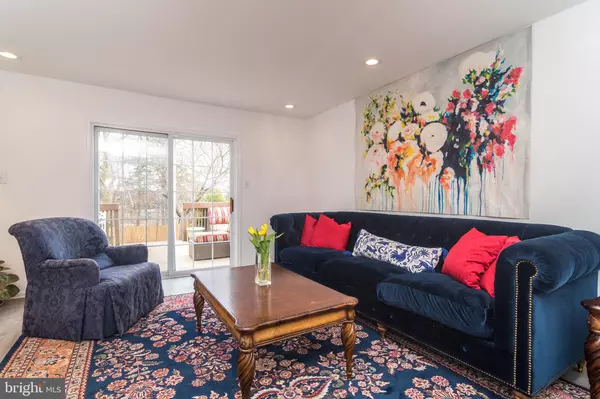$265,000
$259,900
2.0%For more information regarding the value of a property, please contact us for a free consultation.
3 Beds
3 Baths
2,654 SqFt
SOLD DATE : 04/30/2020
Key Details
Sold Price $265,000
Property Type Single Family Home
Sub Type Twin/Semi-Detached
Listing Status Sold
Purchase Type For Sale
Square Footage 2,654 sqft
Price per Sqft $99
Subdivision Cherry Heights
MLS Listing ID PAMC643580
Sold Date 04/30/20
Style Colonial
Bedrooms 3
Full Baths 2
Half Baths 1
HOA Y/N N
Abv Grd Liv Area 2,244
Originating Board BRIGHT
Year Built 2001
Annual Tax Amount $4,635
Tax Year 2019
Lot Size 4,961 Sqft
Acres 0.11
Lot Dimensions 41.00 x 0.00
Property Description
Welcome Home To Your Beautifully Renovated (in 2019!!) Stylish End Unit Home That Feels Like You Are Stepping Into A Home Design Magazine!! This Home Oozes With WOW Factor!! A Job Relocation Is The ONLY Reason This Home Is Available. You Will Be Impressed With The High End Kitchen Featuring Custom Cabinets, Quartz Countertops, LARGE Center Island With Enameled Porcelain Sink And Overhang For Seating, GE Cafe Series Appliances Dual Convection Wall Ovens That Can Be Turned On And Off Remotely With WiFi, Convection Microwave, Refrigerator That Also Provides HOT WATER!! Walls Have Been Removed To Provide A Modern Open Style Living Room And Showcase The Kitchen. Your Master Bedroom Will Not Disappoint w/ Walk In Closet And Private Bath With Jacuzzi Tub. Upstairs Also Provides Two Additional Spacious Bedrooms, Hall Bathroom And Upstairs Laundry Room For Convenience. The Full Finished Basement Boasts An Enormous Family Room w/ Gas Fireplace And Another Bedroom/ Office. Quiet Nights And Summer Days to Relax On Your Peaceful Deck. Here Are Just A Few Of The Many Wonderful Additional Features This Home Provides One Car Attached Garage, Stone Front Facade, Top Of The Line Flooring Throughout The First Floor, LED Recessed Lighting, Fresh Paint Throughout Entire Home, High End Plush Carpeting And Gel Waterproof Padding Throughout Second Floor, Custom Up/Down Shades Professionally Installed, USB Port Outlets, Upgraded Bathrooms. Walk To The Charming Main Street!! SEEING THIS HOME IS APPRECIATING THIS HOME!! THIS IS THE HOME YOU DREAM ABOUT!!
Location
State PA
County Montgomery
Area Pennsburg Boro (10615)
Zoning R2
Rooms
Other Rooms Living Room, Dining Room, Primary Bedroom, Bedroom 2, Bedroom 3, Kitchen, Family Room, Office
Basement Full
Interior
Heating Forced Air
Cooling Central A/C
Fireplaces Number 1
Fireplaces Type Gas/Propane
Fireplace Y
Heat Source Natural Gas
Exterior
Parking Features Garage - Front Entry
Garage Spaces 1.0
Water Access N
Accessibility None
Attached Garage 1
Total Parking Spaces 1
Garage Y
Building
Story 2
Sewer Public Sewer
Water Public
Architectural Style Colonial
Level or Stories 2
Additional Building Above Grade, Below Grade
New Construction N
Schools
School District Upper Perkiomen
Others
Senior Community No
Tax ID 15-00-02460-117
Ownership Fee Simple
SqFt Source Assessor
Special Listing Condition Standard
Read Less Info
Want to know what your home might be worth? Contact us for a FREE valuation!

Our team is ready to help you sell your home for the highest possible price ASAP

Bought with Non Member • Non Subscribing Office
Making real estate simple, fun and easy for you!






