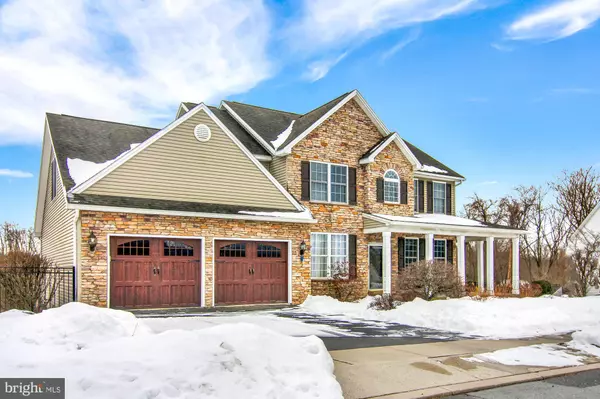$465,000
$475,000
2.1%For more information regarding the value of a property, please contact us for a free consultation.
5 Beds
3 Baths
3,975 SqFt
SOLD DATE : 06/17/2021
Key Details
Sold Price $465,000
Property Type Single Family Home
Sub Type Detached
Listing Status Sold
Purchase Type For Sale
Square Footage 3,975 sqft
Price per Sqft $116
Subdivision Winchester Park
MLS Listing ID PADA130058
Sold Date 06/17/21
Style Traditional
Bedrooms 5
Full Baths 3
HOA Fees $25/ann
HOA Y/N Y
Abv Grd Liv Area 2,927
Originating Board BRIGHT
Year Built 2002
Annual Tax Amount $7,439
Tax Year 2021
Lot Size 0.500 Acres
Acres 0.5
Property Description
Welcome to this magnificent home located in the desirable Winchester Park community! As you pull up to this home, you will be immediately greeted to the stunning curb appeal with wrap around front porch. Home boasts a spacious open floor plan with over 3,900 square feet of finished living space and recent upgrades totaling close to $80,000 which include high end LVT Flooring, Upgraded Master and First Floor Bathrooms, New Carpeting, Light Fixtures, Kitchen Appliances and some newer paint! Step inside to find the living room with carpet and large windows. Formal dining room features chair railing and crown molding. Make your way to the kitchen to find granite countertops, white cabinets, recessed lighting, stainless steel appliances and a breakfast bar. Kitchen overlooks the cozy family room with carpet, ceiling fan, gas fireplace and an amazing stone accent wall. Home features a newly added morning room with additional floor to ceiling gas fireplace, ceiling fan, access outdoors and a wall of windows for tons of natural light. Main level features a bedroom or could be used as a home office. Head upstairs to find four additional bedrooms. Master suite includes carpet, ceiling fan and attached full bath with double sinks, shower, soaking tub and a walk in closet. Fully finished basement boasts additional living space with outdoor access and provides the perfect location for entertaining. Out back is a oversized deck overlooking the cleared fenced backyard that leads down to a covered patio space, wonderful for outdoor enjoyment. Conveniently located to shopping, dining and entertainment. Community features sidewalks for leisurely walks. Truly, a joy to own!
Location
State PA
County Dauphin
Area Lower Paxton Twp (14035)
Zoning RESIDENTIAL
Rooms
Other Rooms Living Room, Dining Room, Primary Bedroom, Bedroom 2, Bedroom 3, Bedroom 4, Kitchen, Family Room, Den, Foyer, Breakfast Room, Bedroom 1, Bonus Room, Primary Bathroom, Full Bath
Basement Full, Interior Access, Outside Entrance, Fully Finished
Main Level Bedrooms 1
Interior
Interior Features Breakfast Area, Carpet, Ceiling Fan(s), Chair Railings, Combination Kitchen/Living, Crown Moldings, Dining Area, Entry Level Bedroom, Family Room Off Kitchen, Floor Plan - Open, Kitchen - Eat-In, Primary Bath(s), Recessed Lighting, Upgraded Countertops, Walk-in Closet(s), Window Treatments, Wood Floors
Hot Water Natural Gas
Heating Forced Air
Cooling Central A/C, Ceiling Fan(s)
Fireplaces Number 2
Fireplaces Type Gas/Propane
Equipment Disposal, Microwave, Dishwasher, Oven/Range - Gas
Fireplace Y
Appliance Disposal, Microwave, Dishwasher, Oven/Range - Gas
Heat Source Natural Gas
Laundry Upper Floor
Exterior
Exterior Feature Deck(s), Patio(s), Wrap Around, Porch(es)
Garage Garage - Front Entry
Garage Spaces 2.0
Fence Fully, Other
Waterfront N
Water Access N
Roof Type Shingle
Accessibility None
Porch Deck(s), Patio(s), Wrap Around, Porch(es)
Parking Type Attached Garage, Driveway
Attached Garage 2
Total Parking Spaces 2
Garage Y
Building
Lot Description Cleared
Story 2
Sewer Public Sewer
Water Public
Architectural Style Traditional
Level or Stories 2
Additional Building Above Grade, Below Grade
New Construction N
Schools
Elementary Schools Mountain View
Middle Schools Linglestown
High Schools Central Dauphin
School District Central Dauphin
Others
HOA Fee Include Common Area Maintenance
Senior Community No
Tax ID 35-014-431-000-0000
Ownership Fee Simple
SqFt Source Estimated
Security Features Smoke Detector
Acceptable Financing Cash, Conventional, VA
Listing Terms Cash, Conventional, VA
Financing Cash,Conventional,VA
Special Listing Condition Standard
Read Less Info
Want to know what your home might be worth? Contact us for a FREE valuation!

Our team is ready to help you sell your home for the highest possible price ASAP

Bought with AMBER BOOTH-HESHLER • Berkshire Hathaway HomeServices Homesale Realty

Making real estate simple, fun and easy for you!






