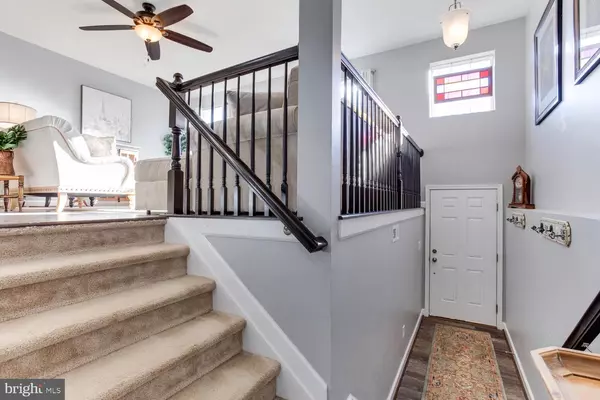$359,000
$359,000
For more information regarding the value of a property, please contact us for a free consultation.
4 Beds
4 Baths
2,566 SqFt
SOLD DATE : 12/21/2021
Key Details
Sold Price $359,000
Property Type Townhouse
Sub Type End of Row/Townhouse
Listing Status Sold
Purchase Type For Sale
Square Footage 2,566 sqft
Price per Sqft $139
Subdivision Oak Tree Landing
MLS Listing ID MDCA2002778
Sold Date 12/21/21
Style Traditional
Bedrooms 4
Full Baths 3
Half Baths 1
HOA Fees $75/qua
HOA Y/N Y
Abv Grd Liv Area 2,016
Originating Board BRIGHT
Year Built 2016
Annual Tax Amount $3,708
Tax Year 2020
Lot Size 3,136 Sqft
Acres 0.07
Property Description
Just what you've been hoping for!!! End unit with one of the largest floor plans in the neighborhood and almost every "extra" you can imagine! The kitchen has custom pull-outs in all the cabinets, extra large pantry, gas stove and a super-sized island with storage and lots of room for creating your favorite meals or hanging out with your favorite people! Gorgeous engineered wood floors on the main level! Alexa controlled smart house for lighting and thermostats. Just say which lights you want on and how bright or the temperature and it happens without having to move! With this one, you aren't stuck with a laundry closet. You get a complete room with built in cabinets upstairs by the bedrooms! You're also going to love having 2 HVACs so you can keep the temperature comfortable on all 3 levels (also, not standard!), the custom under the stair storage and the 2 car garage with cabinets. Outside, the 22x21 deck (yes, you read that right!) gives you lots of space to relax as you enjoy one of the most private yards in the community! Sun too bright, no worries! Just open the electric awning and grab your favorite beverage!
Location
State MD
County Calvert
Zoning TC
Rooms
Basement Connecting Stairway, Fully Finished
Interior
Interior Features Combination Kitchen/Dining
Hot Water Natural Gas
Heating Heat Pump(s)
Cooling Heat Pump(s), Central A/C, Ceiling Fan(s)
Flooring Engineered Wood, Carpet, Ceramic Tile
Furnishings No
Fireplace N
Heat Source Natural Gas
Laundry Has Laundry, Hookup, Upper Floor, Washer In Unit
Exterior
Parking Features Garage - Front Entry, Inside Access
Garage Spaces 4.0
Water Access N
Roof Type Shingle
Accessibility None
Attached Garage 2
Total Parking Spaces 4
Garage Y
Building
Story 3
Foundation Concrete Perimeter
Sewer Public Sewer
Water Public
Architectural Style Traditional
Level or Stories 3
Additional Building Above Grade, Below Grade
New Construction N
Schools
Elementary Schools Calvert
Middle Schools Calvert
High Schools Calvert
School District Calvert County Public Schools
Others
Senior Community No
Tax ID 0502142929
Ownership Fee Simple
SqFt Source Assessor
Acceptable Financing Cash, Conventional, FHA, USDA, VA, Other
Horse Property N
Listing Terms Cash, Conventional, FHA, USDA, VA, Other
Financing Cash,Conventional,FHA,USDA,VA,Other
Special Listing Condition Standard
Read Less Info
Want to know what your home might be worth? Contact us for a FREE valuation!

Our team is ready to help you sell your home for the highest possible price ASAP

Bought with Nichole Threatt • RE/MAX One
Making real estate simple, fun and easy for you!






