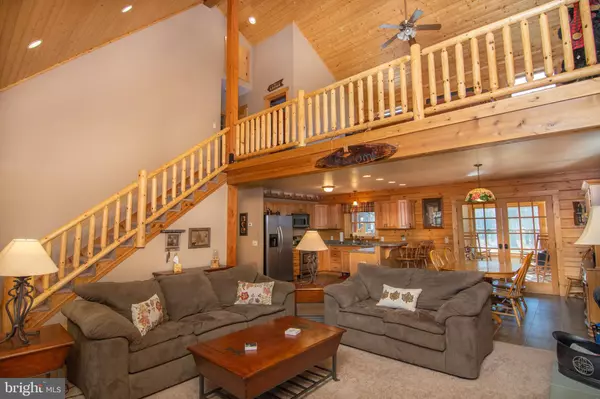$495,000
$495,000
For more information regarding the value of a property, please contact us for a free consultation.
3 Beds
3 Baths
1,988 SqFt
SOLD DATE : 01/14/2022
Key Details
Sold Price $495,000
Property Type Single Family Home
Sub Type Detached
Listing Status Sold
Purchase Type For Sale
Square Footage 1,988 sqft
Price per Sqft $248
Subdivision None Available
MLS Listing ID MDGA2001434
Sold Date 01/14/22
Style Log Home,Cabin/Lodge
Bedrooms 3
Full Baths 2
Half Baths 1
HOA Y/N N
Abv Grd Liv Area 1,988
Originating Board BRIGHT
Year Built 2008
Annual Tax Amount $2,932
Tax Year 2020
Lot Size 5.200 Acres
Acres 5.2
Property Description
If you are looking for privacy but want to be close to it all, look no further! This 3 bedroom 2 1/2 log home is situated on 5.2 secluded acres. Sit on the expansive wrap around decks overlooking both the front and back yards and enjoy the peace and quiet. Inside, feel the comforts of that cabin in the woods feeling. Curl up by the fireplace or sit and enjoy the warmth in the sunroom. The unfinished basement with woodstove is like a blank canvas for you to put your finishing touches on. This property is adjacent to State lands and across from Swallow Falls State Park. Just minutes to Lake and Oakland activities and amenities.
Location
State MD
County Garrett
Zoning R
Rooms
Other Rooms Living Room, Dining Room, Primary Bedroom, Bedroom 2, Bedroom 3, Kitchen, Basement, Sun/Florida Room, Loft, Utility Room, Workshop, Bathroom 2, Primary Bathroom, Half Bath
Basement Full, Outside Entrance, Unfinished
Main Level Bedrooms 1
Interior
Interior Features Carpet, Ceiling Fan(s), Combination Dining/Living, Exposed Beams, Floor Plan - Open, Water Treat System, Wood Stove
Hot Water Electric
Heating Baseboard - Hot Water
Cooling Ceiling Fan(s)
Flooring Carpet, Ceramic Tile
Fireplaces Number 1
Fireplaces Type Equipment, Heatilator, Wood
Equipment Built-In Microwave, Dishwasher, Dryer - Electric, Exhaust Fan, Oven/Range - Electric, Refrigerator, Washer, Water Heater
Fireplace Y
Window Features Insulated,Screens,Storm
Appliance Built-In Microwave, Dishwasher, Dryer - Electric, Exhaust Fan, Oven/Range - Electric, Refrigerator, Washer, Water Heater
Heat Source Propane - Leased
Laundry Main Floor
Exterior
Garage Spaces 4.0
Utilities Available Electric Available, Phone, Propane, Under Ground, Other
Waterfront N
Water Access N
Roof Type Metal
Street Surface Gravel
Accessibility Other
Parking Type Driveway
Total Parking Spaces 4
Garage N
Building
Story 3
Foundation Block
Sewer On Site Septic, Septic = # of BR
Water Well
Architectural Style Log Home, Cabin/Lodge
Level or Stories 3
Additional Building Above Grade, Below Grade
Structure Type Dry Wall,Log Walls,Vaulted Ceilings,Wood Ceilings,9'+ Ceilings
New Construction N
Schools
School District Garrett County Public Schools
Others
Senior Community No
Tax ID 1214011331
Ownership Fee Simple
SqFt Source Assessor
Acceptable Financing Cash, Conventional
Horse Property N
Listing Terms Cash, Conventional
Financing Cash,Conventional
Special Listing Condition Standard
Read Less Info
Want to know what your home might be worth? Contact us for a FREE valuation!

Our team is ready to help you sell your home for the highest possible price ASAP

Bought with Nick Fratz-Orr • Railey Realty, Inc.

Making real estate simple, fun and easy for you!






