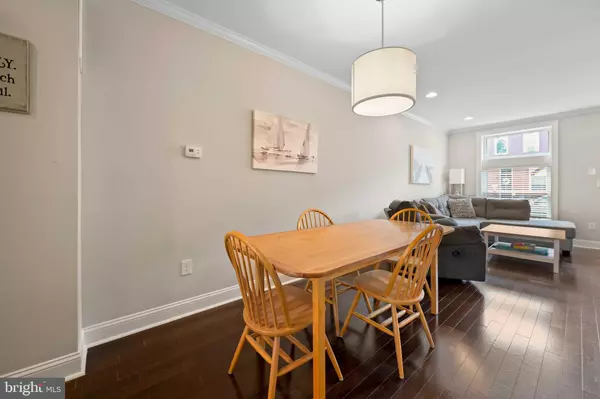$400,000
$389,990
2.6%For more information regarding the value of a property, please contact us for a free consultation.
3 Beds
2 Baths
1,625 SqFt
SOLD DATE : 06/08/2022
Key Details
Sold Price $400,000
Property Type Townhouse
Sub Type Interior Row/Townhouse
Listing Status Sold
Purchase Type For Sale
Square Footage 1,625 sqft
Price per Sqft $246
Subdivision Brewers Hill
MLS Listing ID MDBA2042928
Sold Date 06/08/22
Style Federal
Bedrooms 3
Full Baths 2
HOA Y/N N
Abv Grd Liv Area 1,120
Originating Board BRIGHT
Year Built 1920
Annual Tax Amount $6,707
Tax Year 2021
Lot Size 952 Sqft
Acres 0.02
Property Description
Welcome home to this well-kept, meticulously finished row home in Brewer's Hill, perfectly located on a quiet block. Walk into the living room, with hardwood floors, exposed brick running the length of the first floor, crown molding, recess lighting and much more! Work your way through the designated dining area to the upgraded gourmet kitchen equipped with granite counters, stainless steel appliances, island with seating and a deck off the back. Upstairs you have 2 bedrooms with tons of closet space, 1 full bathroom, and a deck off the rear bedroom. Plenty of options for the 2 levels of outdoor space. Downstairs, there is a third bedroom, an additional full bathroom, laundry room, space for storage and a walkout to the 2-car parking pad, giving the basement their own entrance to the home. Between the parking pad, street parking, and lot out back you won't have any issues with parking here! Schedule a private tour today!
Location
State MD
County Baltimore City
Zoning R-8
Rooms
Basement Fully Finished, Heated, Improved, Interior Access, Outside Entrance, Rear Entrance
Interior
Interior Features Carpet, Dining Area, Floor Plan - Open, Kitchen - Gourmet, Kitchen - Island, Stall Shower, Tub Shower, Upgraded Countertops, Wood Floors
Hot Water Electric
Heating Central, Forced Air
Cooling Central A/C
Equipment Built-In Microwave, Dishwasher, Disposal, Dryer, Dryer - Front Loading, Oven/Range - Gas, Range Hood, Refrigerator, Stainless Steel Appliances, Washer, Washer - Front Loading, Water Heater
Appliance Built-In Microwave, Dishwasher, Disposal, Dryer, Dryer - Front Loading, Oven/Range - Gas, Range Hood, Refrigerator, Stainless Steel Appliances, Washer, Washer - Front Loading, Water Heater
Heat Source Natural Gas
Exterior
Garage Spaces 2.0
Water Access N
Accessibility None
Total Parking Spaces 2
Garage N
Building
Story 3
Foundation Slab
Sewer Public Sewer
Water Public
Architectural Style Federal
Level or Stories 3
Additional Building Above Grade, Below Grade
New Construction N
Schools
School District Baltimore City Public Schools
Others
Senior Community No
Tax ID 0326096446 007
Ownership Fee Simple
SqFt Source Estimated
Special Listing Condition Standard
Read Less Info
Want to know what your home might be worth? Contact us for a FREE valuation!

Our team is ready to help you sell your home for the highest possible price ASAP

Bought with Matthew Spence • Keller Williams Integrity
Making real estate simple, fun and easy for you!






