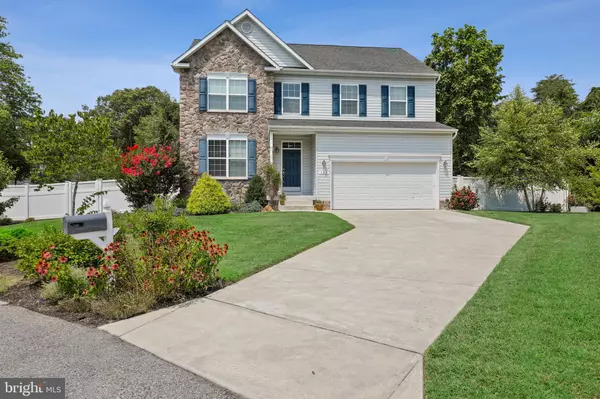$855,000
$800,000
6.9%For more information regarding the value of a property, please contact us for a free consultation.
4 Beds
4 Baths
3,260 SqFt
SOLD DATE : 04/29/2022
Key Details
Sold Price $855,000
Property Type Single Family Home
Sub Type Detached
Listing Status Sold
Purchase Type For Sale
Square Footage 3,260 sqft
Price per Sqft $262
Subdivision Canterbury Crossing
MLS Listing ID MDAA2027462
Sold Date 04/29/22
Style Colonial
Bedrooms 4
Full Baths 3
Half Baths 1
HOA Fees $17/mo
HOA Y/N Y
Abv Grd Liv Area 2,560
Originating Board BRIGHT
Year Built 2013
Annual Tax Amount $6,827
Tax Year 2021
Lot Size 0.396 Acres
Acres 0.4
Property Description
Rarely available, 9 year old home for sale in the desirable Canterbury Crossing community in Severna Park. Over 3,200 square feet of living space situated on over 1/3 of an acre of flat land with a fully fenced yard. Amazing eat-in kitchen with granite countertops, center island with breakfast bar, stainless steel appliances, soft-close cabinets, double pantry. Spacious sunroom addition off the kitchen featuring vaulted ceilings. The living room adjacent to the kitchen offers plenty of room to entertain. Upstairs is the large primary bedroom with double entry doors, walk-in closet, and an attached bath. The primary bathroom features a double vanity, large soaking tub, separate glass-walled shower, and private water closet. The 3 additional bedrooms are all evenly sized with big closets. Easy access for laundry located in the hall on the 2nd level. The lower level was recently finished as a spectacular entertaining area featuring shiplap accents, a barn door, full bath, and bar with custom wood counters. The basement also includes 2 large storage rooms and access to the exterior. Outback you'll find a maintenance-free deck overlooking the level backyard, which is fully fenced. Your lawn will stay green all Summer with your zoned lawn sprinklers. Be ready to have fun as the Canterbury community loves to have events year round!
Location
State MD
County Anne Arundel
Zoning R2
Rooms
Basement Heated, Improved, Interior Access, Outside Entrance, Partially Finished, Walkout Stairs
Interior
Interior Features Bar, Carpet, Ceiling Fan(s), Combination Kitchen/Dining, Combination Dining/Living, Dining Area, Flat, Floor Plan - Open, Kitchen - Island, Kitchen - Table Space, Pantry, Primary Bath(s), Recessed Lighting, Upgraded Countertops, Walk-in Closet(s), Wood Floors
Hot Water Electric
Heating Heat Pump(s), Central, Zoned
Cooling Central A/C
Flooring Wood, Carpet
Fireplaces Number 1
Fireplaces Type Gas/Propane
Equipment Built-In Microwave, Dishwasher, Disposal, Dryer, Exhaust Fan, Oven/Range - Electric, Refrigerator, Stainless Steel Appliances, Washer, Water Heater
Fireplace Y
Appliance Built-In Microwave, Dishwasher, Disposal, Dryer, Exhaust Fan, Oven/Range - Electric, Refrigerator, Stainless Steel Appliances, Washer, Water Heater
Heat Source Electric, Natural Gas
Laundry Upper Floor
Exterior
Exterior Feature Deck(s)
Garage Garage - Front Entry, Garage Door Opener, Inside Access
Garage Spaces 4.0
Fence Fully
Amenities Available None
Waterfront N
Water Access N
Roof Type Architectural Shingle
Accessibility None
Porch Deck(s)
Parking Type Attached Garage, Driveway
Attached Garage 2
Total Parking Spaces 4
Garage Y
Building
Lot Description Backs to Trees, Cul-de-sac, Open, Rear Yard
Story 3
Foundation Slab
Sewer Public Sewer
Water Public
Architectural Style Colonial
Level or Stories 3
Additional Building Above Grade, Below Grade
Structure Type Dry Wall,9'+ Ceilings
New Construction N
Schools
Elementary Schools Severna Park
Middle Schools Severna Park
High Schools Severna Park
School District Anne Arundel County Public Schools
Others
HOA Fee Include Common Area Maintenance,Management,Reserve Funds,Snow Removal
Senior Community No
Tax ID 020367890227783
Ownership Fee Simple
SqFt Source Assessor
Special Listing Condition Standard
Read Less Info
Want to know what your home might be worth? Contact us for a FREE valuation!

Our team is ready to help you sell your home for the highest possible price ASAP

Bought with Matthew P Wyble • CENTURY 21 New Millennium

Making real estate simple, fun and easy for you!






