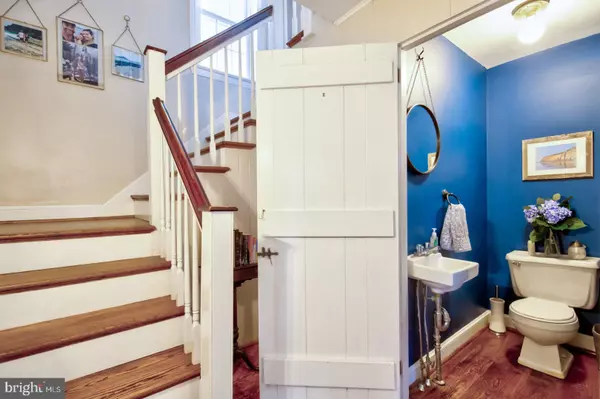$522,500
$529,900
1.4%For more information regarding the value of a property, please contact us for a free consultation.
4 Beds
3 Baths
2,506 SqFt
SOLD DATE : 04/30/2020
Key Details
Sold Price $522,500
Property Type Single Family Home
Sub Type Detached
Listing Status Sold
Purchase Type For Sale
Square Footage 2,506 sqft
Price per Sqft $208
Subdivision Overbrook Hills
MLS Listing ID PAMC643988
Sold Date 04/30/20
Style Colonial
Bedrooms 4
Full Baths 2
Half Baths 1
HOA Y/N N
Abv Grd Liv Area 2,006
Originating Board BRIGHT
Year Built 1940
Annual Tax Amount $6,449
Tax Year 2019
Lot Size 6,500 Sqft
Acres 0.15
Lot Dimensions 65.00 x 0.00
Property Description
Welcome to 1505 Surrey Lane. This classic Overbrook Hills stone colonial offers 2,006 square feet of above grade living space, four bedrooms, two full and one-half bathrooms, a finished basement, two-car front entry garage and incredible curb appeal. First floor features welcoming center hall foyer with coat closet, powder room, and turned staircase with oak treads, gorgeous living room with wood burning fireplace and exit doors to front porch and side flagstone patio, and a spacious dining room. The recently renovated kitchen has handsome white cabinetry, quartz countertop, marble subway backsplash, stainless steel appliances, farm sink, and breakfast bar overhang with butcher-block countertop. The master bedroom suite has ample closet space and a full bathroom with tile floors, tile surround, and pedestal sink. Two comfortable secondary bedrooms, a full hall bathroom, and a linen closet complete the second level. The recently finished lower level has a large recreation room, fourth bedroom, and unfinished space for storage. Other features and improvements include gorgeous hardwood floors throughout first and second floor, neutral paint, new garage roof, annual maintenance of slate roof, and new chimney liner. This home is walking distance to Penn Wynne Elementary School, Penn Wynne Library, restaurants, shopping, Septa Regional and 100 Rail Lines, Wynnewood Valley & Powder Mill Parks, 20 minutes from center city Philadelphia, and is part of the top rated Lower Merion School District.
Location
State PA
County Montgomery
Area Lower Merion Twp (10640)
Zoning R5
Rooms
Other Rooms Living Room, Dining Room, Primary Bedroom, Bedroom 2, Bedroom 3, Bedroom 4, Kitchen, Foyer, Recreation Room, Primary Bathroom, Full Bath
Basement Full, Fully Finished
Interior
Hot Water Electric
Heating Baseboard - Hot Water
Cooling Central A/C
Flooring Hardwood
Fireplaces Number 1
Heat Source Oil
Exterior
Exterior Feature Patio(s), Porch(es)
Parking Features Garage - Front Entry
Garage Spaces 2.0
Water Access N
Roof Type Slate
Accessibility None
Porch Patio(s), Porch(es)
Attached Garage 2
Total Parking Spaces 2
Garage Y
Building
Story 2
Sewer Public Sewer
Water Public
Architectural Style Colonial
Level or Stories 2
Additional Building Above Grade, Below Grade
New Construction N
Schools
Elementary Schools Penn Wynne
Middle Schools Bala
High Schools Lower Merion
School District Lower Merion
Others
Senior Community No
Tax ID 40-00-60576-008
Ownership Fee Simple
SqFt Source Assessor
Special Listing Condition Standard
Read Less Info
Want to know what your home might be worth? Contact us for a FREE valuation!

Our team is ready to help you sell your home for the highest possible price ASAP

Bought with Roberta M Brown • BHHS Fox & Roach-Haverford
Making real estate simple, fun and easy for you!






