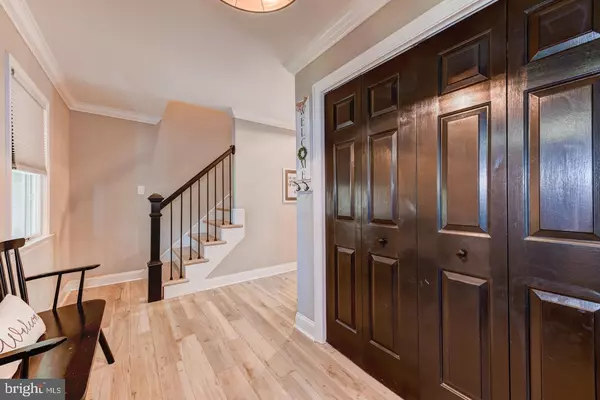$725,000
$750,000
3.3%For more information regarding the value of a property, please contact us for a free consultation.
4 Beds
3 Baths
2,454 SqFt
SOLD DATE : 10/22/2021
Key Details
Sold Price $725,000
Property Type Single Family Home
Sub Type Detached
Listing Status Sold
Purchase Type For Sale
Square Footage 2,454 sqft
Price per Sqft $295
Subdivision River Knoll
MLS Listing ID PABU2006002
Sold Date 10/22/21
Style Colonial
Bedrooms 4
Full Baths 2
Half Baths 1
HOA Fees $25/ann
HOA Y/N Y
Abv Grd Liv Area 2,454
Originating Board BRIGHT
Year Built 1986
Annual Tax Amount $9,452
Tax Year 2021
Lot Size 0.500 Acres
Acres 0.5
Lot Dimensions 185.00 x 124.00
Property Description
Welcome home to this beautifully updated Colonial in the amazing River Knoll neighborhood of Washington Crossing! On a lovely manicured lot, this Paul Revere model home by John Topakas Builders is a showstopper! As you approach the home, you are greeted with a stone faced front porch with much curb appeal. Upon entering the formal foyer, to the right is your spacious living room with extra large windows and crown molding, is a great place to entertain. This leads to your formal dining room with gorgeous wainscotting, beautiful light fixture, and a large double window. The gem is the GORGEOUS chefs eat-in kitchen, remodeled in 2018, featuring all new cabinets, quartz and leathered granite countertops, recessed and feature lighting, tile backsplash, newer flooring, and stainless steel appliances. There is a large oversized matching island with seating as well as a desk area. Lots of counter space and cabinetry for all your culinary needs. Double glass doors lead to your large deck. From the kitchen you will step into the family room which offers a brick fireplace, mantel, custom built-in shelving with cabinets, and a ceiling fan. A large sliding glass door leads to the screened-in porch with ceramic tile flooring, ceiling fans, skylights, and a vaulted wood ceiling. Off the porch is an oversized deck, the perfect spot for your morning coffee to view your tree lined backyard and listen to the sounds of nature. Rounding out the first level is a beautifully updated powder room with a new vanity, toilet, and flooring all replaced in 2017. As you make your way upstairs, the second level features a large master bedroom with a stunning ensuite bath with ceramic tile flooring, a large walk-in shower, and newer vanity all updated in 2018. The master bedroom features wainscotting, large closets, a ceiling fan, and carpeting. There are three other large bedrooms with large windows, closets, and carpeting. The upstairs hall bathroom, also updated in 2018, features a new toilet, shower, tiled tub surround, double vanity, and newer flooring. The partially finished basement adds additional living space and was recarpeted in 2017 and a new railing and stairway treads were added. The basement provides enough room for an office as well as additional space for storage. This lovely home also features a fenced yard and a two-car side entry garage. Updates include: updated deck and railings (2019), kitchen remodel (2018), powder room remodel (2017), master and upstairs bathroom remodel (2018), basement remodel - new carpeting and floating floor (2017), new water heater (2017), and new roof (2017). Well situated with easy access to trains and major highways to Philadelphia, New York and the Princeton area. Walking distance to the Delaware Canal Towpath and the Delaware River - perfect for outdoor enthusiasts. Don't miss this beautiful home in the award winning Council Rock school district!
Location
State PA
County Bucks
Area Upper Makefield Twp (10147)
Zoning CR1
Rooms
Other Rooms Living Room, Dining Room, Primary Bedroom, Bedroom 2, Bedroom 3, Bedroom 4, Kitchen, Family Room, Basement, Bathroom 2, Primary Bathroom, Half Bath, Screened Porch
Basement Fully Finished
Interior
Interior Features Attic/House Fan, Butlers Pantry, Dining Area, Primary Bath(s), Skylight(s), Built-Ins, Kitchen - Island
Hot Water Electric
Heating Heat Pump - Oil BackUp, Forced Air
Cooling Central A/C
Flooring Ceramic Tile, Partially Carpeted, Vinyl
Fireplaces Number 1
Fireplaces Type Brick
Equipment Built-In Range, Dishwasher, Oven - Self Cleaning, Dryer, Washer, Refrigerator
Fireplace Y
Appliance Built-In Range, Dishwasher, Oven - Self Cleaning, Dryer, Washer, Refrigerator
Heat Source Oil
Laundry Upper Floor
Exterior
Exterior Feature Deck(s), Porch(es)
Parking Features Garage - Side Entry
Garage Spaces 2.0
Fence Rear
Utilities Available Cable TV
Water Access N
Roof Type Shingle
Accessibility None
Porch Deck(s), Porch(es)
Attached Garage 2
Total Parking Spaces 2
Garage Y
Building
Lot Description Level
Story 2
Foundation Block
Sewer On Site Septic
Water Well
Architectural Style Colonial
Level or Stories 2
Additional Building Above Grade, Below Grade
New Construction N
Schools
Elementary Schools Sol Feinstone
Middle Schools Newtown
High Schools Council Rock High School North
School District Council Rock
Others
HOA Fee Include Common Area Maintenance
Senior Community No
Tax ID 47-011-090
Ownership Fee Simple
SqFt Source Estimated
Acceptable Financing Conventional, Cash, FHA, VA
Listing Terms Conventional, Cash, FHA, VA
Financing Conventional,Cash,FHA,VA
Special Listing Condition Standard
Read Less Info
Want to know what your home might be worth? Contact us for a FREE valuation!

Our team is ready to help you sell your home for the highest possible price ASAP

Bought with Brittney L Dumont • BHHS Fox & Roach-Newtown
Making real estate simple, fun and easy for you!






