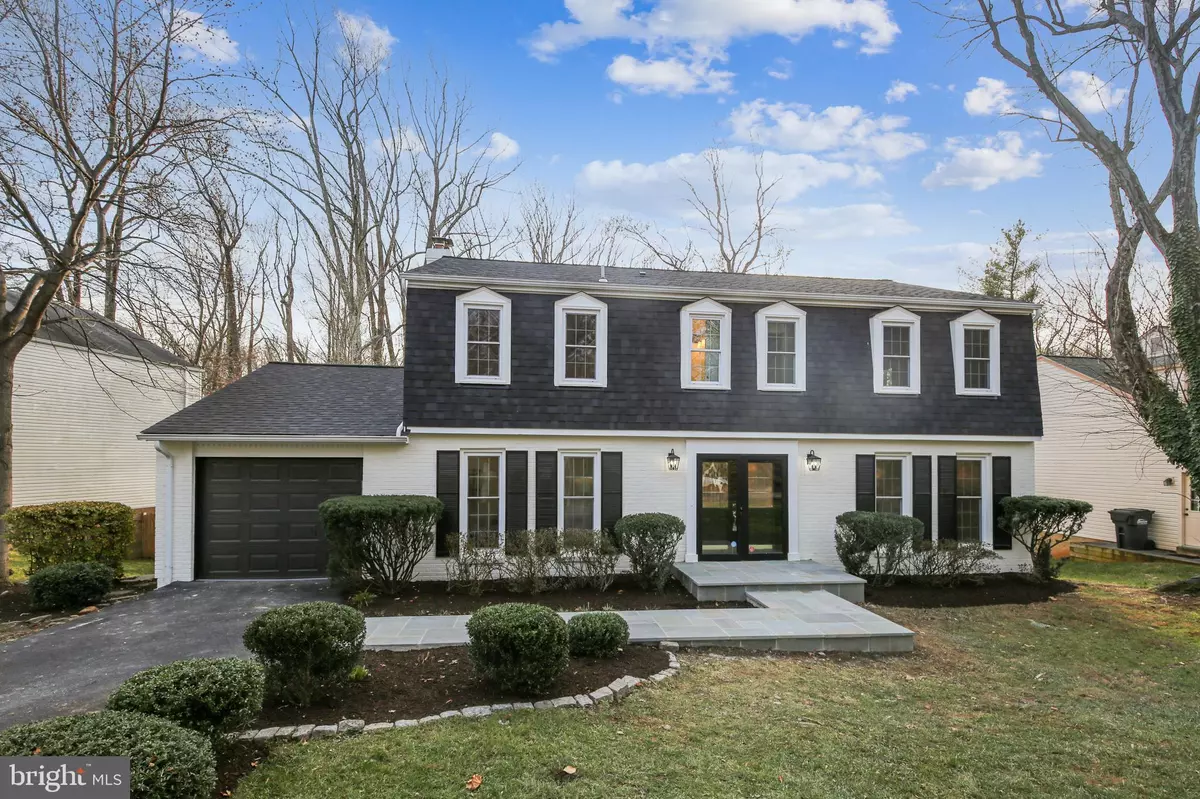$1,275,000
$1,099,000
16.0%For more information regarding the value of a property, please contact us for a free consultation.
5 Beds
5 Baths
3,906 SqFt
SOLD DATE : 12/31/2021
Key Details
Sold Price $1,275,000
Property Type Single Family Home
Sub Type Detached
Listing Status Sold
Purchase Type For Sale
Square Footage 3,906 sqft
Price per Sqft $326
Subdivision Foxstone
MLS Listing ID VAFX2030994
Sold Date 12/31/21
Style Colonial
Bedrooms 5
Full Baths 4
Half Baths 1
HOA Y/N N
Abv Grd Liv Area 2,604
Originating Board BRIGHT
Year Built 1970
Annual Tax Amount $9,165
Tax Year 2020
Lot Size 10,822 Sqft
Acres 0.25
Property Description
Update! Just few finishes left - as you tour this amazing home there are just a few finishing details left, rest assured every detail should be perfect by Sunday the 5th. Stunning fully remodeled 5 bed 4.5 bath home. EVERYTHING is new! This is not your normal flip. Completely gutted and re-designed, this is a one of a kind opportunity to buy a custom designed home under 1.1 million remodeled by one of Vienna's most prestigious custom home builders! The Main Floor hosts the living room, dining room, powder room, and den with a fireplace. The gourmet kitchen is fully re-designed with all stainless steel appliances, custom cabinets and a layout to die for! Just steps away from the kitchen you'll find sliding doors to the expansive deck. Perfect for entertaining, and overlooks the remarkable backyard. A spacious, leveled greenery with well established trees acting as a private oasis. Check out the quaint walking path behind the home leading to endless family adventures! The upstairs includes a luxury master bed and bath, and 3 additional bedrooms with 3 full baths. It doesn't stop there as the Lower level is equipped with a 5th bedroom, wet bar, and full bath. Whole foods and Giant Grocery are a 5 minute drive away! Also Nearby is Foxstone park, it offers several hiking trails. Easy access to I- 495 and Tysons Galleria, less than 10 mins away.
Location
State VA
County Fairfax
Zoning 121
Rooms
Other Rooms Living Room, Dining Room, Kitchen, Family Room, Library, Foyer, Laundry
Basement Daylight, Full, Fully Finished, Outside Entrance, Rear Entrance
Interior
Interior Features Carpet, Ceiling Fan(s), Dining Area, Family Room Off Kitchen, Floor Plan - Traditional, Formal/Separate Dining Room, Kitchen - Country, Kitchen - Eat-In, Kitchen - Island, Kitchen - Table Space, Solar Tube(s), Walk-in Closet(s), Window Treatments, Wood Floors
Hot Water Natural Gas
Heating Forced Air
Cooling Central A/C
Flooring Hardwood, Carpet
Equipment Built-In Microwave, Dishwasher, Disposal, Exhaust Fan, Microwave, Oven - Self Cleaning, Oven/Range - Electric, Refrigerator, Water Heater
Fireplace Y
Window Features Double Pane
Appliance Built-In Microwave, Dishwasher, Disposal, Exhaust Fan, Microwave, Oven - Self Cleaning, Oven/Range - Electric, Refrigerator, Water Heater
Heat Source Natural Gas
Laundry Main Floor
Exterior
Garage Garage - Front Entry
Garage Spaces 1.0
Waterfront N
Water Access N
View Garden/Lawn, Creek/Stream, Park/Greenbelt
Accessibility None
Parking Type Attached Garage
Attached Garage 1
Total Parking Spaces 1
Garage Y
Building
Lot Description Backs to Trees, Backs - Parkland, Cul-de-sac, Rear Yard
Story 3
Foundation Permanent
Sewer Public Sewer
Water Public
Architectural Style Colonial
Level or Stories 3
Additional Building Above Grade, Below Grade
New Construction N
Schools
High Schools Madison
School District Fairfax County Public Schools
Others
Senior Community No
Tax ID 0284 19 0021
Ownership Fee Simple
SqFt Source Assessor
Special Listing Condition Standard
Read Less Info
Want to know what your home might be worth? Contact us for a FREE valuation!

Our team is ready to help you sell your home for the highest possible price ASAP

Bought with William Fastow • TTR Sotheby's International Realty

Making real estate simple, fun and easy for you!






