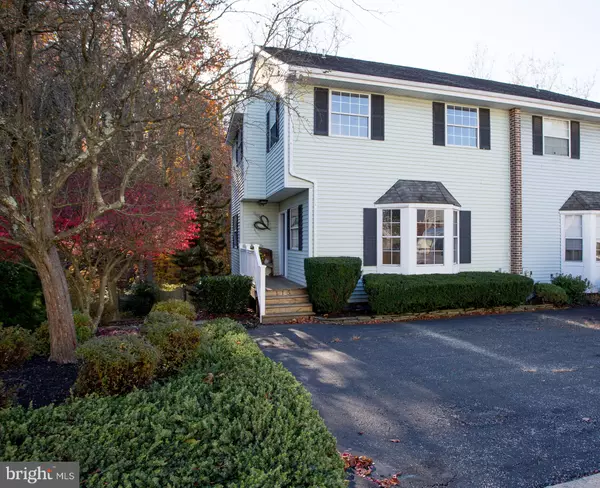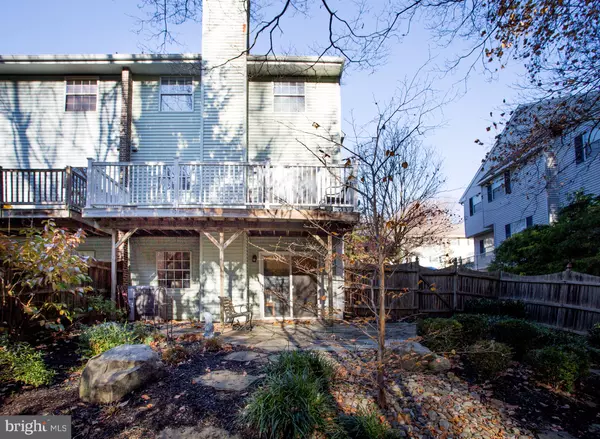$314,000
$319,900
1.8%For more information regarding the value of a property, please contact us for a free consultation.
3 Beds
3 Baths
2,484 SqFt
SOLD DATE : 02/18/2022
Key Details
Sold Price $314,000
Property Type Single Family Home
Sub Type Twin/Semi-Detached
Listing Status Sold
Purchase Type For Sale
Square Footage 2,484 sqft
Price per Sqft $126
Subdivision Drummond Ridge
MLS Listing ID DENC2012178
Sold Date 02/18/22
Style Colonial
Bedrooms 3
Full Baths 2
Half Baths 1
HOA Fees $5/ann
HOA Y/N Y
Abv Grd Liv Area 1,700
Originating Board BRIGHT
Year Built 1984
Annual Tax Amount $2,815
Tax Year 2021
Lot Size 4,792 Sqft
Acres 0.11
Lot Dimensions 40 x 117
Property Description
Welcome to 115 Emery Court, Drummond Ridge, located in the popular Pike Creek Valley area. Well maintained property within walking distance to the community elementary school, and a short drive to several shopping options, as well as county parkland and the White Clay Creek Nature Park and its many trails and wonderful scenery. This property backs to a wooded area for additional privacy. Previous owner created a beautiful garden-setting back yard enclosed by a wooden fence. 2+ personal off-street parking spaces in the front of the home.
Entry into this well-maintained home is from the outside ground level into a large living room. A large eat-in kitchen and dining room are also located on this level. Flooring on this entire level is beautiful engineered hardwood. The kitchen includes modern granite counter tops. A siding door off the breakfast nook provides access to the large rear deck with great views of the garden setting below and mature trees in the rear. Upstairs you will find the large owners bedroom with a walk in closet and a full bath. Two additional upstairs bedrooms provide ample closet space and a shared full bathroom in the hallway. The finished lower-level family room is a great retreat, and also offers a sliding door directly into the rear yard. This home is located on a cul-de-sac street which ensures limited vehicle traffic.
Make an appointment to visit.
Location
State DE
County New Castle
Area Newark/Glasgow (30905)
Zoning NCSD
Rooms
Other Rooms Living Room, Dining Room, Primary Bedroom, Bedroom 2, Bedroom 3, Kitchen, Family Room
Basement Partially Finished
Interior
Hot Water Electric
Heating Central, Heat Pump - Electric BackUp
Cooling Central A/C
Flooring Carpet, Engineered Wood
Fireplaces Number 1
Fireplaces Type Fireplace - Glass Doors, Screen, Wood
Fireplace Y
Heat Source Electric
Laundry Basement
Exterior
Exterior Feature Deck(s)
Garage Spaces 2.0
Fence Wood
Water Access N
View Trees/Woods
Street Surface Black Top
Accessibility None
Porch Deck(s)
Total Parking Spaces 2
Garage N
Building
Lot Description Backs - Open Common Area, Backs to Trees
Story 2
Foundation Block
Sewer Public Sewer
Water Public
Architectural Style Colonial
Level or Stories 2
Additional Building Above Grade, Below Grade
New Construction N
Schools
Elementary Schools Wilson
Middle Schools Shue-Medill
High Schools Newark
School District Christina
Others
Senior Community No
Tax ID 08-048.20-152
Ownership Fee Simple
SqFt Source Estimated
Horse Property N
Special Listing Condition Standard
Read Less Info
Want to know what your home might be worth? Contact us for a FREE valuation!

Our team is ready to help you sell your home for the highest possible price ASAP

Bought with James Tillman III • Concord Realty Group

Making real estate simple, fun and easy for you!






