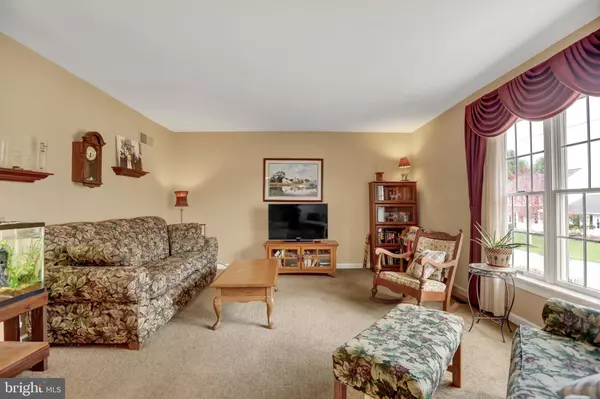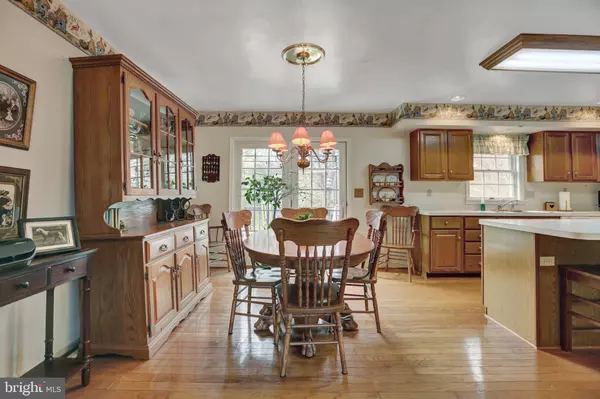$276,000
$270,000
2.2%For more information regarding the value of a property, please contact us for a free consultation.
3 Beds
3 Baths
2,056 SqFt
SOLD DATE : 05/20/2021
Key Details
Sold Price $276,000
Property Type Single Family Home
Sub Type Detached
Listing Status Sold
Purchase Type For Sale
Square Footage 2,056 sqft
Price per Sqft $134
Subdivision None Available
MLS Listing ID PADA131698
Sold Date 05/20/21
Style Bi-level
Bedrooms 3
Full Baths 2
Half Baths 1
HOA Y/N N
Abv Grd Liv Area 1,556
Originating Board BRIGHT
Year Built 1995
Annual Tax Amount $4,457
Tax Year 2020
Lot Size 0.320 Acres
Acres 0.32
Property Description
Express yourself in this large bi-level and make this home where you'll hang your heart. An oversized two-car garage will hold more than your vehicles. Coming in from the garage is a nice tiled foyer with a place to drop your shoes and hang your coats too. The laundry room is located just off this foyer as well as a half bath. A family, game room features a free-standing propane fireplace making this a cozy room to enjoy movie night together. The lower level also has an unfinished storage room. Upstairs you'll enjoy plenty of natural light in the large living room. The large kitchen with center island is the recipe for success - efficient layout plus inviting warmth. Its the room that provides the focus for family activities from meals to homework. A double deck off the kitchen will be enjoyed this Spring and Summer too. The large owners bedroom features two closets and a spacious full bath with double sinks. Two additional bedrooms are both large enough for queen beds. Opportunity is knocking to turn this home into your dream home. Hershey schools, close to the Bike/Walking Path, shopping and everyday amenities.
Location
State PA
County Dauphin
Area Derry Twp (14024)
Zoning RESIDENTIAL
Rooms
Other Rooms Living Room, Primary Bedroom, Bedroom 2, Bedroom 3, Kitchen, Family Room, Laundry, Primary Bathroom, Full Bath, Half Bath
Basement Full
Main Level Bedrooms 3
Interior
Hot Water Electric
Heating Heat Pump(s)
Cooling Central A/C
Flooring Hardwood, Ceramic Tile, Carpet
Fireplaces Number 1
Fireplaces Type Free Standing, Gas/Propane
Equipment Built-In Microwave, Dishwasher, Disposal, Dryer, Oven/Range - Electric, Refrigerator, Washer
Fireplace Y
Appliance Built-In Microwave, Dishwasher, Disposal, Dryer, Oven/Range - Electric, Refrigerator, Washer
Heat Source Electric
Laundry Lower Floor
Exterior
Garage Garage - Front Entry, Garage Door Opener
Garage Spaces 4.0
Fence Board, Privacy
Waterfront N
Water Access N
Roof Type Asphalt
Accessibility None
Parking Type Attached Garage, Driveway
Attached Garage 2
Total Parking Spaces 4
Garage Y
Building
Story 2
Foundation Block
Sewer Public Sewer
Water Public
Architectural Style Bi-level
Level or Stories 2
Additional Building Above Grade, Below Grade
Structure Type Dry Wall
New Construction N
Schools
Elementary Schools Hershey Primary Elementary
Middle Schools Hershey Middle School
High Schools Hershey High School
School District Derry Township
Others
Senior Community No
Tax ID 24-064-009-000-0000
Ownership Fee Simple
SqFt Source Estimated
Acceptable Financing Cash, Conventional, FHA, VA
Listing Terms Cash, Conventional, FHA, VA
Financing Cash,Conventional,FHA,VA
Special Listing Condition Standard
Read Less Info
Want to know what your home might be worth? Contact us for a FREE valuation!

Our team is ready to help you sell your home for the highest possible price ASAP

Bought with MELISSA I BATEN • Howard Hanna Company-Camp Hill

Making real estate simple, fun and easy for you!






