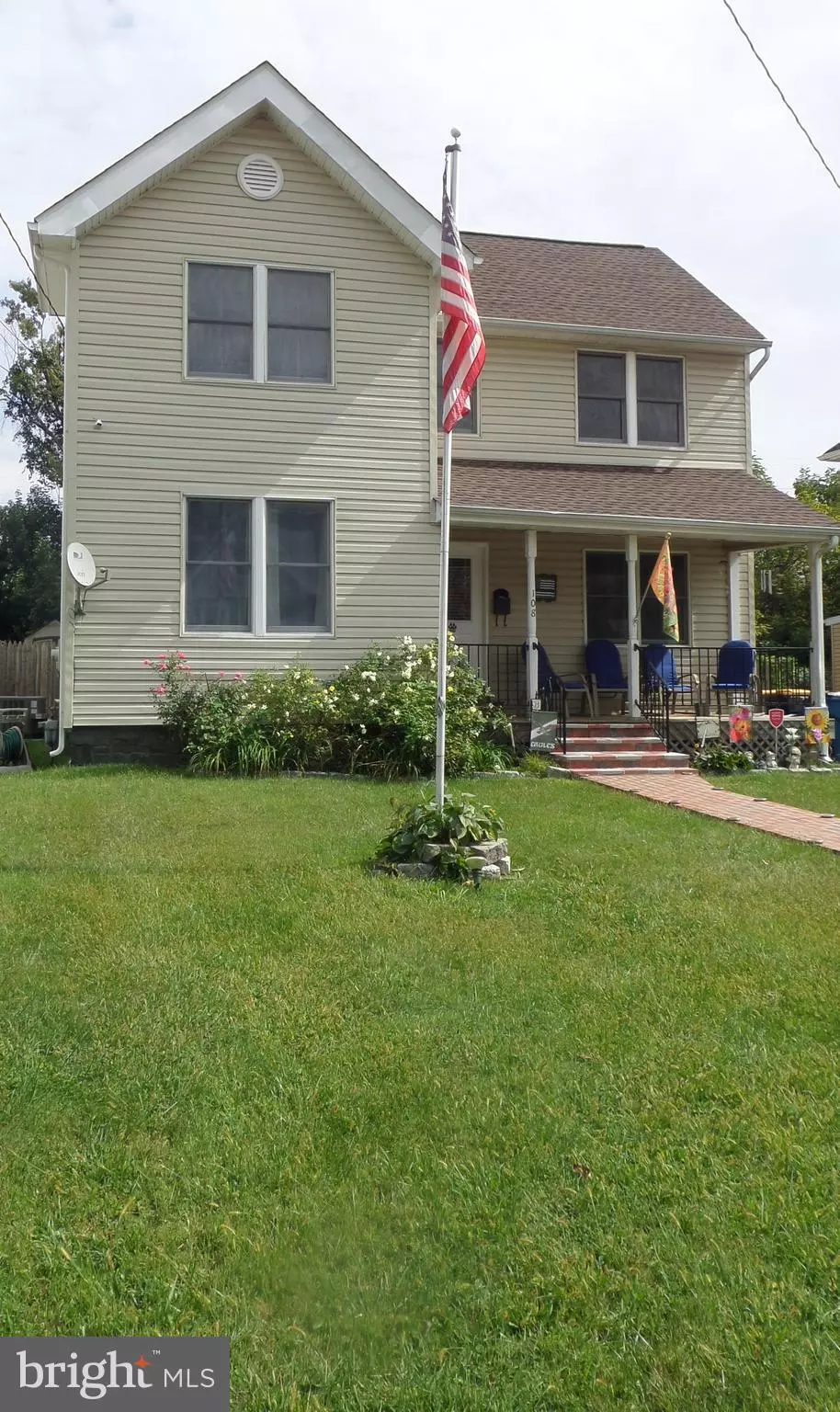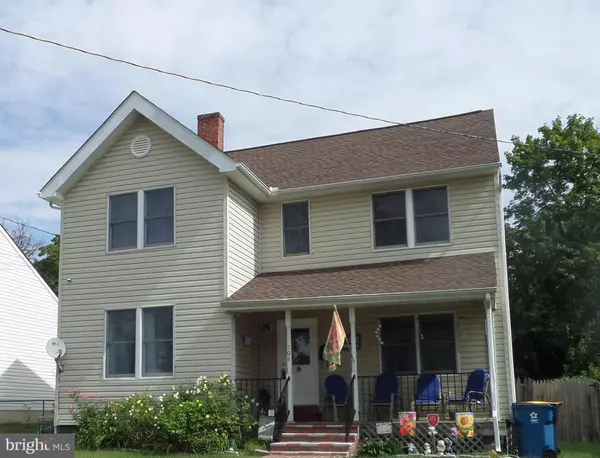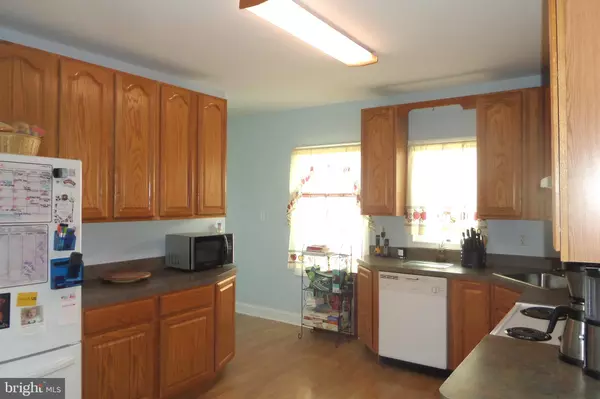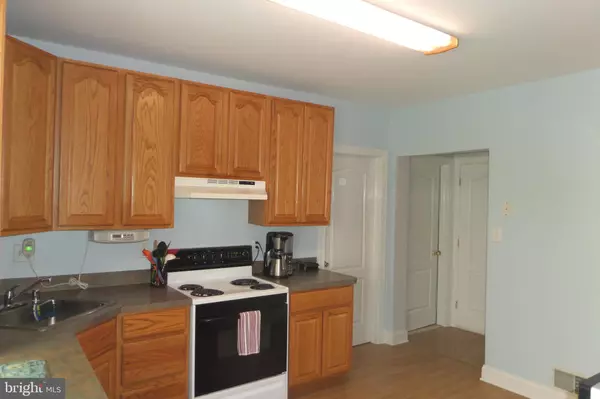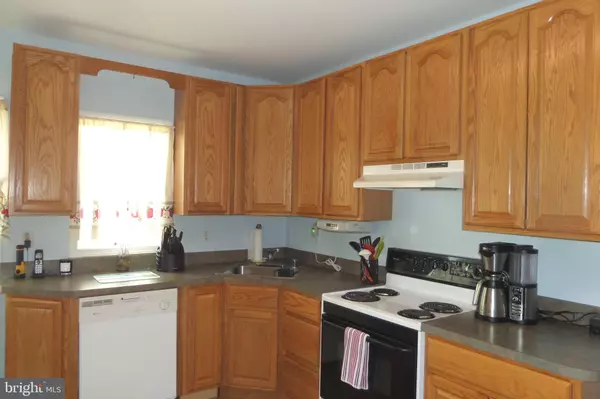$240,000
$250,000
4.0%For more information regarding the value of a property, please contact us for a free consultation.
3 Beds
3 Baths
1,800 SqFt
SOLD DATE : 11/23/2021
Key Details
Sold Price $240,000
Property Type Single Family Home
Sub Type Detached
Listing Status Sold
Purchase Type For Sale
Square Footage 1,800 sqft
Price per Sqft $133
Subdivision Elsmere
MLS Listing ID DENC2006952
Sold Date 11/23/21
Style Colonial
Bedrooms 3
Full Baths 2
Half Baths 1
HOA Y/N N
Abv Grd Liv Area 1,800
Originating Board BRIGHT
Year Built 1890
Annual Tax Amount $1,082
Tax Year 2021
Lot Size 0.340 Acres
Acres 0.34
Lot Dimensions 50.00 x 140.80
Property Description
This 1800 sq. ft.- 3 Bedroom, 2 1/2 Bath Detached Single Family Home was completely renovated in 2001. NEW 50-year ROOF (2019) with transferable warranty from Brightside, NEW Gas HVAC (2020) installed by Gold Star Services and yes, we have CENTRAL AIR CONDITIONING (2020)!This home features a nice size Living Room with slider to oversized deck (760 sq. ft.) and fenced in rear yard, Formal Dining Room, Updated Kitchen with tons of 42" wood cabinetry, Main Floor Laundry and Powder Room. The second-floor houses 3 Bedrooms with plenty of closet space & lighted ceiling fans. Master Bedroom has a full bath and walk in closet. The other two bedrooms share the hall bath. Other updates include; Hot Water Heater, Electric Panel, Replacement windows, Vinyl Siding, Ceiling Fans in all bedrooms, New Walkway and lots of fresh paint! There is a full unfinished basement for extra storage. Adding to this homes value is the convenient Off-Street Parking, SHED & Includes All Appliances! Great location for easy commute to Wilmington or Philly on nicely maintained & rarely traveled Northern Ave- one block from the Dog Park! What a wonderful place to call 'HOME'!
Location
State DE
County New Castle
Area Elsmere/Newport/Pike Creek (30903)
Zoning R-1
Rooms
Other Rooms Living Room, Dining Room, Primary Bedroom, Bedroom 2, Kitchen, Bedroom 1, Laundry
Basement Partial, Unfinished
Interior
Interior Features Primary Bath(s), Stall Shower, Ceiling Fan(s)
Hot Water Electric
Heating Forced Air
Cooling Central A/C
Equipment Built-In Range, Dishwasher, Disposal, Dryer, Refrigerator, Water Heater, Washer
Fireplace N
Window Features Replacement
Appliance Built-In Range, Dishwasher, Disposal, Dryer, Refrigerator, Water Heater, Washer
Heat Source Natural Gas
Laundry Main Floor
Exterior
Exterior Feature Deck(s), Porch(es)
Garage Spaces 2.0
Utilities Available Cable TV
Water Access N
Roof Type Architectural Shingle
Accessibility None
Porch Deck(s), Porch(es)
Total Parking Spaces 2
Garage N
Building
Story 2
Foundation Other
Sewer Public Sewer
Water Public
Architectural Style Colonial
Level or Stories 2
Additional Building Above Grade, Below Grade
New Construction N
Schools
Elementary Schools Austin D. Baltz
School District Red Clay Consolidated
Others
Pets Allowed Y
Senior Community No
Tax ID 19005.00094
Ownership Fee Simple
SqFt Source Estimated
Acceptable Financing Conventional, Cash, FHA, VA
Listing Terms Conventional, Cash, FHA, VA
Financing Conventional,Cash,FHA,VA
Special Listing Condition Standard
Pets Description No Pet Restrictions
Read Less Info
Want to know what your home might be worth? Contact us for a FREE valuation!

Our team is ready to help you sell your home for the highest possible price ASAP

Bought with Jose L Guzman • Alliance Realty

Making real estate simple, fun and easy for you!

