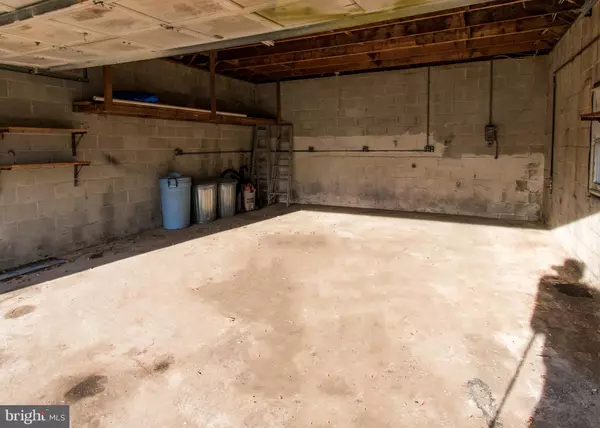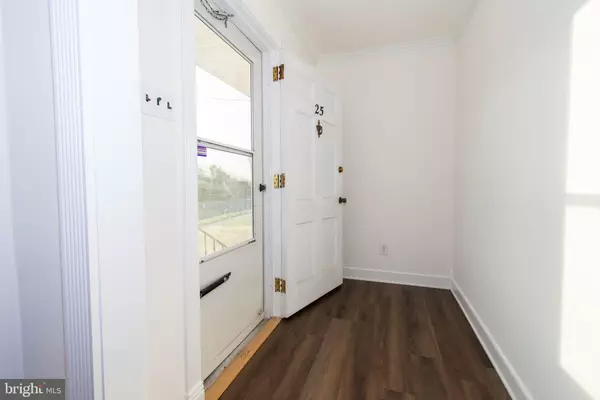$310,000
$284,900
8.8%For more information regarding the value of a property, please contact us for a free consultation.
4 Beds
2 Baths
2,235 SqFt
SOLD DATE : 02/10/2022
Key Details
Sold Price $310,000
Property Type Single Family Home
Sub Type Detached
Listing Status Sold
Purchase Type For Sale
Square Footage 2,235 sqft
Price per Sqft $138
Subdivision Stratford
MLS Listing ID DENC2013152
Sold Date 02/10/22
Style Ranch/Rambler
Bedrooms 4
Full Baths 1
Half Baths 1
HOA Y/N N
Abv Grd Liv Area 1,675
Originating Board BRIGHT
Year Built 1960
Annual Tax Amount $1,769
Tax Year 2021
Lot Size 8,712 Sqft
Acres 0.2
Lot Dimensions 70.00 x 120.10
Property Description
Outstanding 3-4 bed 1/1 bath brick ranch in the established community of Stratford. This home has been freshly painted, and boasts brand new laminate wood flooring that begins in the foyer, continues into the living room, and extends throughout the majority of the main level. The kitchen has 4 brand new light fixtures, has ample cabinet and counter top space, a closet pantry, and features access to the dining room and stunning screened porch and the freshly stained deck! The lower level has a large family room, a den, laundry/storage area, and another den that could be used as a possible fourth bedroom that even has its own powder room. Auto enthusiasts will absolutely love the oversized detached garage which has just had a brand new roof installed. Additional features include: gas heat, central air, a generator, and new carpeting on the kitchen stairway. This home is conveniently located just minutes from Newark, Bear, the Christiana Mall, and major routes like route 1 and I-95 making your commute a breeze! This is an excellent home offered at a great value.
Location
State DE
County New Castle
Area New Castle/Red Lion/Del.City (30904)
Zoning NC6.5
Rooms
Other Rooms Living Room, Dining Room, Bedroom 2, Bedroom 3, Bedroom 4, Kitchen, Family Room, Den, Foyer, Bedroom 1, Storage Room
Basement Partially Finished
Main Level Bedrooms 3
Interior
Hot Water Natural Gas
Heating Forced Air
Cooling Central A/C
Heat Source Natural Gas
Exterior
Parking Features Garage - Front Entry
Garage Spaces 2.0
Water Access N
Accessibility None
Total Parking Spaces 2
Garage Y
Building
Story 1
Foundation Concrete Perimeter
Sewer Public Sewer
Water Public
Architectural Style Ranch/Rambler
Level or Stories 1
Additional Building Above Grade, Below Grade
New Construction N
Schools
School District Colonial
Others
Senior Community No
Tax ID 10-023.40-003
Ownership Fee Simple
SqFt Source Assessor
Special Listing Condition Standard
Read Less Info
Want to know what your home might be worth? Contact us for a FREE valuation!

Our team is ready to help you sell your home for the highest possible price ASAP

Bought with Katina Geralis • EXP Realty, LLC

Making real estate simple, fun and easy for you!






