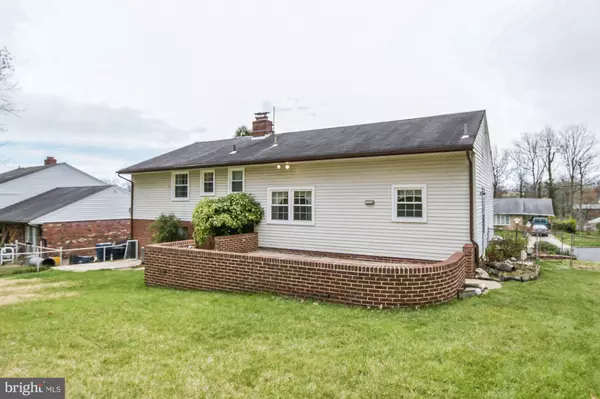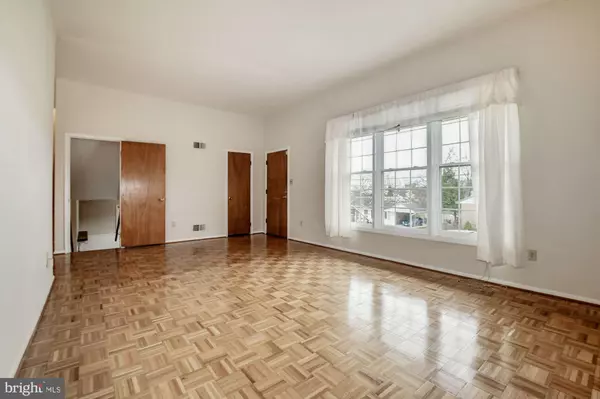$365,000
$365,000
For more information regarding the value of a property, please contact us for a free consultation.
3 Beds
2 Baths
1,750 SqFt
SOLD DATE : 06/12/2020
Key Details
Sold Price $365,000
Property Type Single Family Home
Sub Type Detached
Listing Status Sold
Purchase Type For Sale
Square Footage 1,750 sqft
Price per Sqft $208
Subdivision Calverton
MLS Listing ID MDPG564180
Sold Date 06/12/20
Style Ranch/Rambler
Bedrooms 3
Full Baths 1
Half Baths 1
HOA Y/N N
Abv Grd Liv Area 1,400
Originating Board BRIGHT
Year Built 1963
Annual Tax Amount $4,157
Tax Year 2019
Lot Size 0.277 Acres
Acres 0.28
Property Description
This impeccably maintained three bedroom split level rancher in fully available to you in sought after Calverton. It is completely Move-in Ready! This 2100 square foot home is ideally located on a premium setting with an expansive .28 acre picturesque lot. It has a large brick and concrete patio, an attractive shed for the Garden enthusiast and perimeter gardens ready to blossom . The home has gleaming hardwood and parquet floors and has been completely painted in a neutral palette. The rooms are spacious and the ceiling on the main level are 10 feet high The windows in the entire home were replaced last year. . The home is cheerful and sunfilled, The eat-in kitchen is spacious, open and bright. The house has abundant storage on all levels. The lower level family room is an inviting gathering place with an attractive wood burning stove and new wall to wall carpeting. Calverton is easily accessible to major arteries of transit, grocery and retail.
Location
State MD
County Prince Georges
Zoning RR
Rooms
Basement Daylight, Partial, Interior Access, Outside Entrance, Improved, Partial, Shelving, Connecting Stairway, Space For Rooms, Walkout Level
Interior
Interior Features Attic, Breakfast Area, Carpet, Cedar Closet(s), Combination Kitchen/Dining, Dining Area, Floor Plan - Open, Floor Plan - Traditional, Kitchen - Eat-In, Kitchen - Table Space, Primary Bath(s), Wood Floors, Window Treatments
Hot Water Natural Gas
Heating Forced Air
Cooling Central A/C
Flooring Hardwood, Carpet, Laminated
Fireplaces Number 1
Fireplace Y
Window Features Energy Efficient,Double Pane
Heat Source Natural Gas
Exterior
Exterior Feature Patio(s), Porch(es)
Garage Spaces 2.0
Utilities Available Cable TV Available, Electric Available, Natural Gas Available, Water Available
Waterfront N
Water Access N
View Garden/Lawn, Street, Trees/Woods
Roof Type Composite
Accessibility None
Porch Patio(s), Porch(es)
Parking Type Driveway
Total Parking Spaces 2
Garage N
Building
Story 3+
Sewer Public Sewer
Water Public
Architectural Style Ranch/Rambler
Level or Stories 3+
Additional Building Above Grade, Below Grade
Structure Type Dry Wall
New Construction N
Schools
Elementary Schools Calverton
Middle Schools Martin Luther King Jr.
High Schools High Point
School District Prince George'S County Public Schools
Others
Pets Allowed Y
Senior Community No
Tax ID 17010068775
Ownership Fee Simple
SqFt Source Assessor
Acceptable Financing FHA, Conventional, Cash, VA
Listing Terms FHA, Conventional, Cash, VA
Financing FHA,Conventional,Cash,VA
Special Listing Condition Standard
Pets Description No Pet Restrictions
Read Less Info
Want to know what your home might be worth? Contact us for a FREE valuation!

Our team is ready to help you sell your home for the highest possible price ASAP

Bought with Janet Mwobobia • Long & Foster Real Estate, Inc.

Making real estate simple, fun and easy for you!






