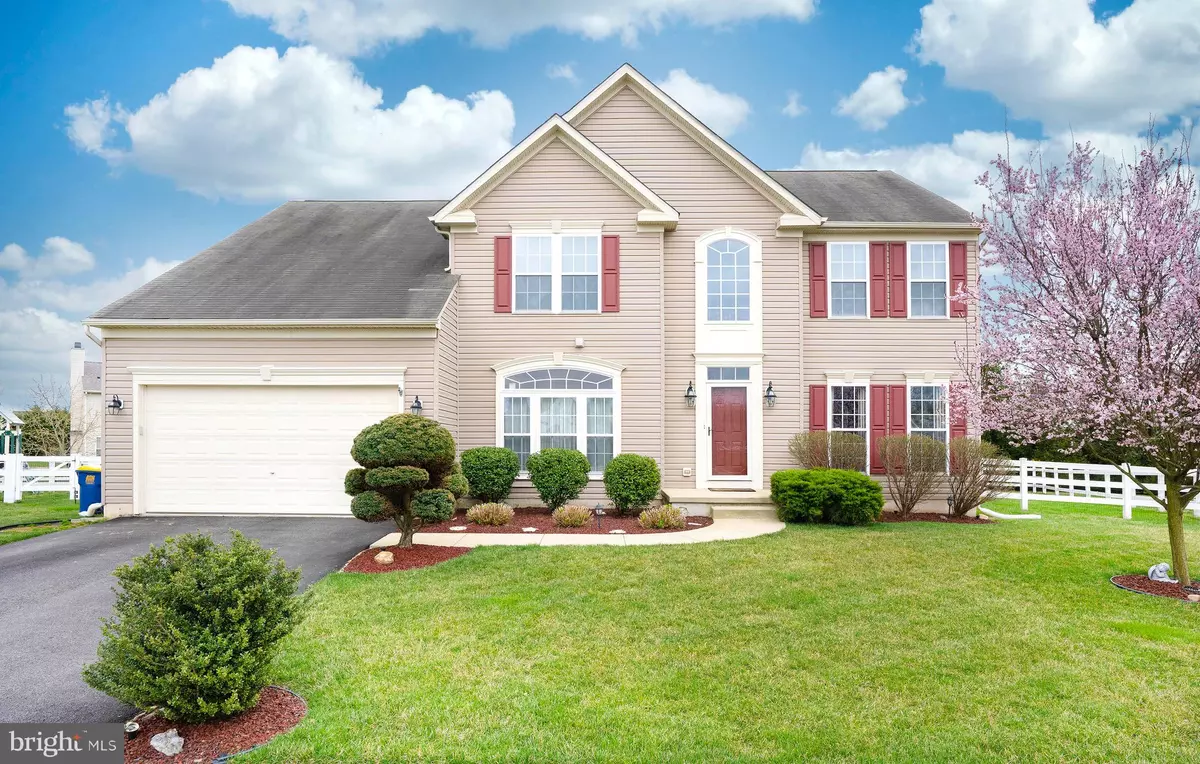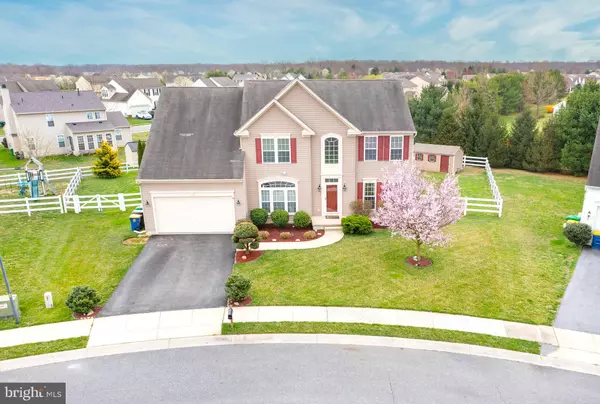$420,000
$420,000
For more information regarding the value of a property, please contact us for a free consultation.
4 Beds
3 Baths
3,380 SqFt
SOLD DATE : 05/25/2021
Key Details
Sold Price $420,000
Property Type Single Family Home
Sub Type Detached
Listing Status Sold
Purchase Type For Sale
Square Footage 3,380 sqft
Price per Sqft $124
Subdivision Twin Willows
MLS Listing ID DEKT247608
Sold Date 05/25/21
Style Colonial
Bedrooms 4
Full Baths 2
Half Baths 1
HOA Y/N N
Abv Grd Liv Area 3,380
Originating Board BRIGHT
Year Built 2008
Annual Tax Amount $1,597
Tax Year 2020
Lot Size 0.360 Acres
Acres 0.36
Lot Dimensions 72.77 x 121.55
Property Description
Welcome to 206 Markham Court in the beautiful neighborhood in Twin Willows! This four bedroom, two and a half bath home has so much to offer and has been impeccably maintained! You will love the amazing fully fenced in backyard, HUGE (no maintenance) deck, and a large above ground pool with a wraparound deck! You grill off the deck and jump right in the pool this summer! You will feel the love immediately when you enter this home. There is a large office with French doors as you enter, a half bath and coat closet. But the view of the sunroom will distract you, as it is a focal point of this home! The cathedral ceilings and large windows fill the home with natural light. The living room is HUGE and has a beautiful stone gas burning fireplace. The kitchen is perfect for entertaining. There is a large island with cabinets (front facing has glass paned cabinets) on both sides, a double oven, gas cooking. tons of cabinetry, under and over the cabinet lighting, crown molding on the cabinets, and a pantry. The dining room is just off the kitchen, with beautiful crown molding, chair railing, and is open to the family room, which makes hosting a dream! The laundry room is also on the main level, and is a perfect size, complete with cabinetry for storage. Upstairs is just as amazing as the main floor! The primary bedroom is massive, and has TWO walk in closets, and trey ceiling with lighting, and a large sitting room (perfect for a work out room, office, nursery, craft room, game room, glam room and more). The primary bathroom has a stand-up shower, soaking tub, and a double bowl vanity. The three additional bedrooms are a great size, and the hall bathroom has a double bowl vanity. The basement is HUGE and is ready for you to finish! The sellers framed in the entire basement! They have everything ready for a bedroom (with an egress and closet), a movie room with framing for an in-set projector screen, large living space, and bathroom (with rough in already in place). This home truly is beautiful and too good to pass up! Wait..... there is more!!! NO HOA!! Bring your boat or your camper! Schedule your tour now!
Location
State DE
County Kent
Area Smyrna (30801)
Zoning AC
Rooms
Other Rooms Living Room, Dining Room, Primary Bedroom, Sitting Room, Bedroom 2, Bedroom 3, Bedroom 4, Kitchen, Family Room, Basement, Sun/Florida Room, Laundry, Office, Bathroom 2, Primary Bathroom, Half Bath
Basement Full, Rough Bath Plumb, Sump Pump, Unfinished, Windows
Interior
Hot Water Natural Gas
Heating Forced Air
Cooling Central A/C
Flooring Carpet, Hardwood, Vinyl
Fireplaces Type Gas/Propane
Equipment Built-In Microwave, Cooktop, Dishwasher, Disposal, Oven - Double, Oven/Range - Gas, Range Hood, Refrigerator, Water Heater
Furnishings No
Fireplace Y
Appliance Built-In Microwave, Cooktop, Dishwasher, Disposal, Oven - Double, Oven/Range - Gas, Range Hood, Refrigerator, Water Heater
Heat Source Natural Gas
Laundry Main Floor
Exterior
Exterior Feature Deck(s)
Parking Features Garage - Front Entry, Garage Door Opener, Inside Access
Garage Spaces 4.0
Fence Fully, Vinyl
Pool Above Ground
Utilities Available Cable TV Available, Electric Available, Natural Gas Available, Phone Available, Sewer Available, Water Available
Water Access N
Roof Type Shingle
Accessibility None
Porch Deck(s)
Attached Garage 2
Total Parking Spaces 4
Garage Y
Building
Story 2
Foundation Concrete Perimeter
Sewer Public Sewer
Water Public
Architectural Style Colonial
Level or Stories 2
Additional Building Above Grade, Below Grade
Structure Type 9'+ Ceilings,Cathedral Ceilings,Dry Wall
New Construction N
Schools
School District Smyrna
Others
Senior Community No
Tax ID DC-00-02804-03-6400-000
Ownership Fee Simple
SqFt Source Estimated
Security Features Smoke Detector
Acceptable Financing Cash, Conventional, FHA, VA
Horse Property N
Listing Terms Cash, Conventional, FHA, VA
Financing Cash,Conventional,FHA,VA
Special Listing Condition Standard
Read Less Info
Want to know what your home might be worth? Contact us for a FREE valuation!

Our team is ready to help you sell your home for the highest possible price ASAP

Bought with Megan Aitken • Keller Williams Realty

Making real estate simple, fun and easy for you!






