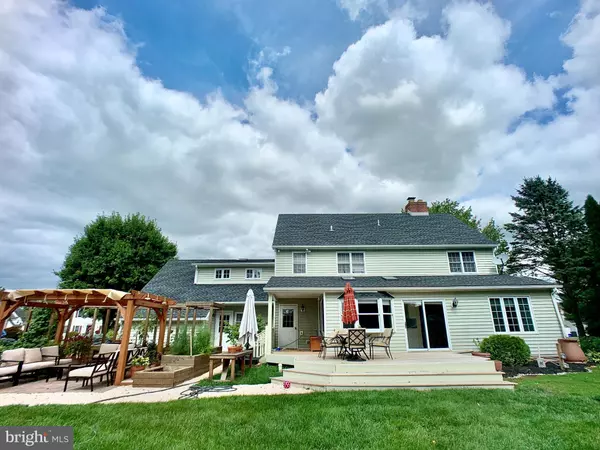$435,000
$424,900
2.4%For more information regarding the value of a property, please contact us for a free consultation.
5 Beds
3 Baths
3,387 SqFt
SOLD DATE : 11/03/2020
Key Details
Sold Price $435,000
Property Type Single Family Home
Sub Type Detached
Listing Status Sold
Purchase Type For Sale
Square Footage 3,387 sqft
Price per Sqft $128
Subdivision Newburg Manor
MLS Listing ID PANH107042
Sold Date 11/03/20
Style Colonial
Bedrooms 5
Full Baths 2
Half Baths 1
HOA Y/N N
Abv Grd Liv Area 2,937
Originating Board BRIGHT
Year Built 1986
Annual Tax Amount $6,796
Tax Year 2020
Lot Size 0.480 Acres
Acres 0.48
Lot Dimensions 0.00 x 0.00
Property Description
As you drive through the meandering, bucolic streets of Newburg Manor and approach this stunning home, you know you have arrived at someplace special. Strolling down the walkway to the entrance you take in the beautifully landscaped front before entering and being greeted by the gorgeous tiled floor foyer. You immediately notice the warm and inviting living room with a cozy fireplace. You continue through the hall into the huge kitchen with island and plenty of cabinet space for all your cooking needs. For those lavish, formal events, you step through to the spacious dining room, able to accommodate even the largest of gatherings. For those more relaxed events, the eat-in kitchen is perfect, with views out to the rear deck, and the private rear yard (complete with a pergola sitting area and herb garden). It will be a hard choice deciding between sitting on the large rear deck, or adjourning to the spacious family room. You are already picturing those fall evenings in front of the warm brick fireplace which highlights this room. Continuing your tour, you move to the second floor, and the very large master bedroom featuring plenty of closet space and private master bathroom. Four additional nicely sized bedrooms and a full bath complete this floor. Not quite finished the tour yet, you descend to the finished area of the basement - perfect for additional children's play areas, or a home office. Additional storage areas and an outside entrance highlight the basement level. Convenient to shopping, dining, and several major roadways, this amazing home has everything you could dream of.
Location
State PA
County Northampton
Area Lower Nazareth Twp (12418)
Zoning A
Rooms
Other Rooms Living Room, Dining Room, Bedroom 2, Bedroom 3, Bedroom 4, Bedroom 5, Kitchen, Family Room, Bedroom 1, Laundry
Basement Full, Outside Entrance, Partially Finished
Interior
Interior Features Attic, Carpet, Family Room Off Kitchen, Formal/Separate Dining Room, Kitchen - Eat-In, Kitchen - Island, Wood Floors
Hot Water Electric
Heating Forced Air
Cooling Central A/C
Flooring Hardwood, Ceramic Tile, Carpet
Fireplaces Number 2
Equipment Dishwasher, Dryer, Refrigerator, Stove, Washer, Water Heater
Fireplace Y
Appliance Dishwasher, Dryer, Refrigerator, Stove, Washer, Water Heater
Heat Source Electric
Laundry Main Floor
Exterior
Exterior Feature Deck(s), Patio(s)
Garage Garage - Side Entry, Garage Door Opener, Inside Access
Garage Spaces 5.0
Waterfront N
Water Access N
View Garden/Lawn
Roof Type Asphalt
Accessibility None
Porch Deck(s), Patio(s)
Parking Type Attached Garage, Driveway, On Street
Attached Garage 2
Total Parking Spaces 5
Garage Y
Building
Lot Description Front Yard, Landscaping, Rear Yard, SideYard(s)
Story 2
Sewer On Site Septic
Water Public
Architectural Style Colonial
Level or Stories 2
Additional Building Above Grade, Below Grade
New Construction N
Schools
School District Nazareth Area
Others
Senior Community No
Tax ID L7-5-16-111-0418
Ownership Fee Simple
SqFt Source Assessor
Acceptable Financing Cash, Conventional, FHA, VA
Listing Terms Cash, Conventional, FHA, VA
Financing Cash,Conventional,FHA,VA
Special Listing Condition Standard
Read Less Info
Want to know what your home might be worth? Contact us for a FREE valuation!

Our team is ready to help you sell your home for the highest possible price ASAP

Bought with Non Member • Non Subscribing Office

Making real estate simple, fun and easy for you!






