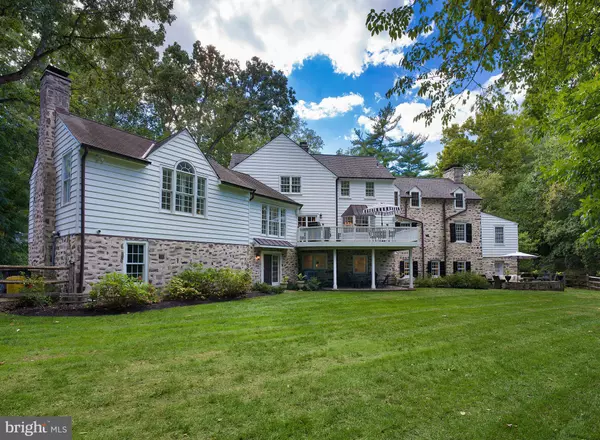$1,765,000
$1,700,000
3.8%For more information regarding the value of a property, please contact us for a free consultation.
4 Beds
5 Baths
5,818 SqFt
SOLD DATE : 11/19/2021
Key Details
Sold Price $1,765,000
Property Type Single Family Home
Sub Type Detached
Listing Status Sold
Purchase Type For Sale
Square Footage 5,818 sqft
Price per Sqft $303
Subdivision None Available
MLS Listing ID PAMC2013416
Sold Date 11/19/21
Style Colonial
Bedrooms 4
Full Baths 4
Half Baths 1
HOA Y/N N
Abv Grd Liv Area 4,518
Originating Board BRIGHT
Year Built 1925
Annual Tax Amount $26,683
Tax Year 2021
Lot Size 0.838 Acres
Acres 0.84
Lot Dimensions 202.00 x 0.00
Property Description
Welcome to this quintessential Main line home in one of the most sought-after neighborhoods in the Philadelphia suburbs. This Walter Durham center hall colonial with upgraded over-pointing mortar work, mature and lush landscaping, and touches of cobblestone and slate welcomes you with open arms.
Upon entering, take in the sheer elegance with its luxurious millwork, large rambling rooms with deep windowsills, 4 fireplaces, built-ins and restored original random width pegged floors. Although traditional, the newly renovated kitchen with open concept family room speaks to the carefully crafted Fred Bissinger addition adding modern conveniences for a truly updated experience. A brand-new laundry room, as well as a first-floor study is among this homes other attributes.
The light filled second floor is open and oversized feeling elegant and extravagant. The main bedroom suite with fireplace and large walk-in closet is a private oasis, and the two large jack and jill bedrooms with adjoining bathroom is accommodating and private. A bonus room on the first floor with full bathroom and large closet is a perfect fourth bedroom or guest suite if more space is needed.
The finished lower level is truly a thing of beauty. The once summer kitchen is now a large open space with a walk-in fireplace, a bank of large windows overlooking the yard and Italian porcelain floors, perfect for those looking to entertain, or even create a multi-use space for everyday fun. Enjoy the newly renovated full bathroom on this floor and with TWO garages, both equipped with heating.
Walk-to location for restaurants, shopping, and the train, with easy access to center city, King of Prussia, and Conshohocken.
Nothing has been spared for this well-appointed home. Home will be available for private showings starting 10/2/2021.
Location
State PA
County Montgomery
Area Lower Merion Twp (10640)
Zoning R1
Rooms
Basement Daylight, Full, Fully Finished, Garage Access, Walkout Level
Main Level Bedrooms 1
Interior
Interior Features Breakfast Area, Built-Ins, Cedar Closet(s), Family Room Off Kitchen, Wood Floors, Window Treatments, Wet/Dry Bar, Walk-in Closet(s), Kitchen - Gourmet, Kitchen - Eat-In, Formal/Separate Dining Room
Hot Water Natural Gas
Heating Hot Water
Cooling Central A/C
Flooring Hardwood
Fireplaces Number 4
Fireplace Y
Heat Source Natural Gas
Laundry Main Floor
Exterior
Parking Features Garage - Side Entry, Garage Door Opener, Inside Access, Oversized
Garage Spaces 4.0
Fence Rear
Water Access N
Accessibility None
Attached Garage 4
Total Parking Spaces 4
Garage Y
Building
Lot Description Corner, Rear Yard, Stream/Creek
Story 3
Foundation Slab
Sewer Public Sewer
Water Public
Architectural Style Colonial
Level or Stories 3
Additional Building Above Grade, Below Grade
New Construction N
Schools
Elementary Schools Gladwyne
Middle Schools Welsh Valley
High Schools Harrington
School District Lower Merion
Others
Senior Community No
Tax ID 40-00-31692-002
Ownership Fee Simple
SqFt Source Assessor
Horse Property N
Special Listing Condition Standard
Read Less Info
Want to know what your home might be worth? Contact us for a FREE valuation!

Our team is ready to help you sell your home for the highest possible price ASAP

Bought with Kristin Daly • KW Philly
Making real estate simple, fun and easy for you!






