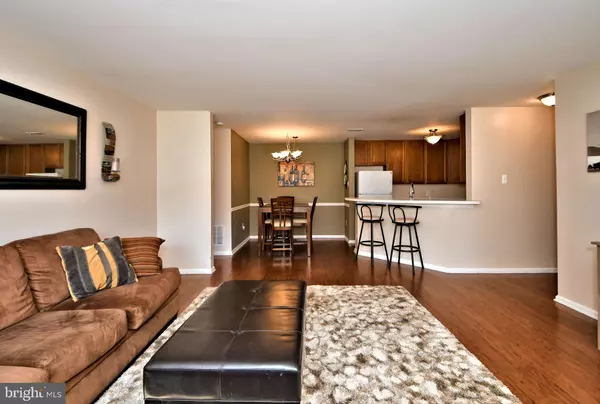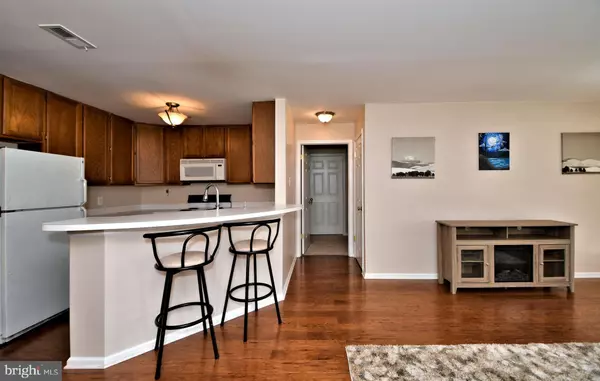$218,000
$200,000
9.0%For more information regarding the value of a property, please contact us for a free consultation.
2 Beds
2 Baths
1,267 SqFt
SOLD DATE : 06/18/2021
Key Details
Sold Price $218,000
Property Type Condo
Sub Type Condo/Co-op
Listing Status Sold
Purchase Type For Sale
Square Footage 1,267 sqft
Price per Sqft $172
Subdivision Montgomery Brooke
MLS Listing ID PAMC688358
Sold Date 06/18/21
Style Colonial
Bedrooms 2
Full Baths 2
Condo Fees $255/mo
HOA Y/N N
Abv Grd Liv Area 1,267
Originating Board BRIGHT
Year Built 1993
Annual Tax Amount $3,129
Tax Year 2020
Lot Dimensions x 0.00
Property Description
2005 Foxmeadow Dr in Montgomery Brooke is one of the largest 2 bedroom/2 bath homes in the entire community, and it's a first floor unit! The Living room has newer gorgeous hardwood flooring and is well sized, plus open to the kitchen and dining areas. The Kitchen has a dishwasher, built in microwave, refrigerator, bar seating area, 42 in cabinets and a Dining area attached! To the right you will find the owners suite, which consist of a large bedroom, walk-in closet, and a newer bathroom with both a soaking tub and stall shower! On the opposite side of this unit, you will find a second well sized bedroom and another full bath that also was recently redone. A first floor in unit laundry room, newer flooring (both hardwood and carpeting), Newer heating system and water heater, outside storage area and patio area...this is the one unit you will kick yourself for missing. Close to 422, 100, and just minutes for shopping and restaurants.
Location
State PA
County Montgomery
Area Limerick Twp (10637)
Zoning RESIDENTIAL
Rooms
Other Rooms Living Room, Dining Room, Primary Bedroom, Bedroom 2, Kitchen
Main Level Bedrooms 2
Interior
Interior Features Breakfast Area, Dining Area, Floor Plan - Open, Soaking Tub, Walk-in Closet(s)
Hot Water Electric
Heating Forced Air
Cooling Central A/C
Flooring Hardwood, Carpet
Heat Source Electric
Laundry Main Floor
Exterior
Amenities Available Club House, Swimming Pool, Tennis Courts
Waterfront N
Water Access N
Accessibility Level Entry - Main
Parking Type Parking Lot
Garage N
Building
Story 1
Unit Features Garden 1 - 4 Floors
Sewer Public Sewer
Water Public
Architectural Style Colonial
Level or Stories 1
Additional Building Above Grade, Below Grade
New Construction N
Schools
School District Spring-Ford Area
Others
HOA Fee Include Common Area Maintenance,Ext Bldg Maint,Lawn Maintenance,Pool(s),Sewer,Snow Removal,Trash,Water
Senior Community No
Tax ID 37-00-00745-748
Ownership Condominium
Special Listing Condition Standard
Read Less Info
Want to know what your home might be worth? Contact us for a FREE valuation!

Our team is ready to help you sell your home for the highest possible price ASAP

Bought with Beverly S. Altemose • Realty One Group Restore - Collegeville

Making real estate simple, fun and easy for you!






