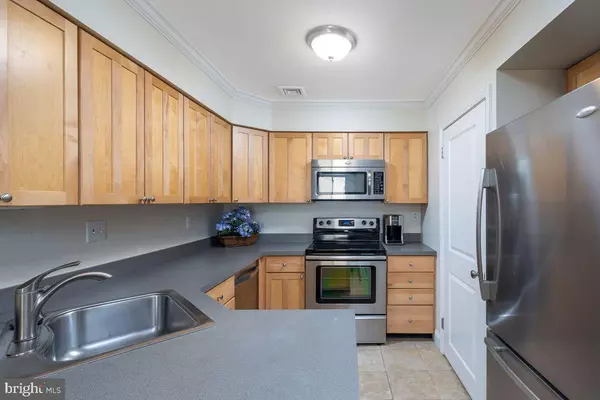$300,000
$280,000
7.1%For more information regarding the value of a property, please contact us for a free consultation.
2 Beds
1 Bath
1,137 SqFt
SOLD DATE : 05/24/2022
Key Details
Sold Price $300,000
Property Type Condo
Sub Type Condo/Co-op
Listing Status Sold
Purchase Type For Sale
Square Footage 1,137 sqft
Price per Sqft $263
Subdivision Chestnut Grove
MLS Listing ID PABU2023066
Sold Date 05/24/22
Style Unit/Flat
Bedrooms 2
Full Baths 1
Condo Fees $293/mo
HOA Y/N N
Abv Grd Liv Area 1,137
Originating Board BRIGHT
Year Built 1980
Annual Tax Amount $2,443
Tax Year 2021
Lot Dimensions 0.00 x 0.00
Property Description
Move in Ready, One Floor, easy living in Desirable Chestnut Grove, Doylestown. You can walk to the YMCA or into town and enjoy dining, shopping, museums , a bike ride or an old fashion movie theatre.
Enter into a spacious living room with recessed lighting and a sliding door which opens to a private patio. The newer Kitchen offers stainless appliances, Kraft light wood cabinets, built in microwave, refrigerator with a bottom drawer freezer, tile flooring and adjoins the dining room which includes a round table and four chairs. Heading down the hallway there is a linen closet, Laundry room with tile flooring, newer full bathroom with a tub shower & vanity which can be accessed from the main bedroom or the hallway. The furnished, spacious main bedroom has a walk in closet, recessed ceiling lights and included in the sale are a Queen size bed, two night tables, bureau & wall mounted TV. The second bedroom also offers recessed ceiling lights. The living room, dining room, kitchen, hallway and bathroom were just painted. Wood and tile flooring throughout except the walk in closet. Can do a Quick Settlement! Minutes to Doylestown Hospital, Commutable from Routes 202, 611 & Train.
Location
State PA
County Bucks
Area Doylestown Twp (10109)
Zoning R4
Rooms
Other Rooms Living Room, Dining Room, Primary Bedroom, Kitchen, Laundry, Additional Bedroom
Main Level Bedrooms 2
Interior
Interior Features Crown Moldings, Entry Level Bedroom, Flat, Recessed Lighting, Tub Shower, Walk-in Closet(s), Dining Area
Hot Water Electric
Heating Forced Air
Cooling Central A/C
Flooring Ceramic Tile
Equipment Built-In Microwave, Built-In Range, Dishwasher, Dryer, Oven - Single, Oven - Self Cleaning, Refrigerator, Stainless Steel Appliances, Washer, Water Heater, Disposal, Dryer - Front Loading, Icemaker, Oven/Range - Electric
Furnishings Partially
Fireplace N
Window Features Sliding
Appliance Built-In Microwave, Built-In Range, Dishwasher, Dryer, Oven - Single, Oven - Self Cleaning, Refrigerator, Stainless Steel Appliances, Washer, Water Heater, Disposal, Dryer - Front Loading, Icemaker, Oven/Range - Electric
Heat Source Oil
Laundry Dryer In Unit, Main Floor, Washer In Unit
Exterior
Exterior Feature Patio(s)
Parking On Site 1
Amenities Available None
Water Access N
Roof Type Unknown
Accessibility Level Entry - Main, No Stairs, Doors - Swing In
Porch Patio(s)
Road Frontage Private
Garage N
Building
Story 1
Unit Features Garden 1 - 4 Floors
Sewer Public Sewer
Water Public
Architectural Style Unit/Flat
Level or Stories 1
Additional Building Above Grade, Below Grade
New Construction N
Schools
High Schools Central Bucks High School West
School District Central Bucks
Others
Pets Allowed Y
HOA Fee Include Common Area Maintenance,Ext Bldg Maint,Insurance,Lawn Maintenance,Snow Removal,Road Maintenance,Trash
Senior Community No
Tax ID 09-053-002-003
Ownership Condominium
Security Features Smoke Detector,Carbon Monoxide Detector(s)
Acceptable Financing Cash, Conventional
Horse Property N
Listing Terms Cash, Conventional
Financing Cash,Conventional
Special Listing Condition Standard
Pets Allowed Cats OK, Number Limit
Read Less Info
Want to know what your home might be worth? Contact us for a FREE valuation!

Our team is ready to help you sell your home for the highest possible price ASAP

Bought with Kim L Gammon • Coldwell Banker Hearthside-Doylestown
Making real estate simple, fun and easy for you!






