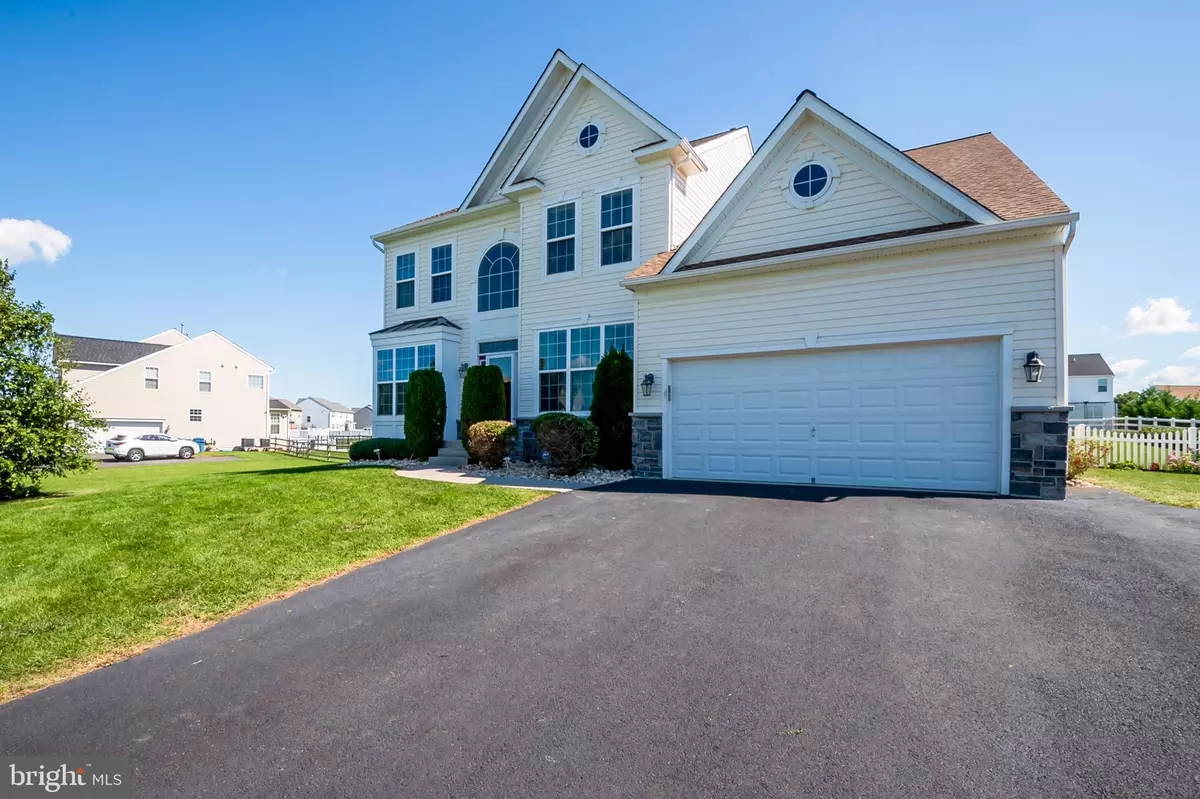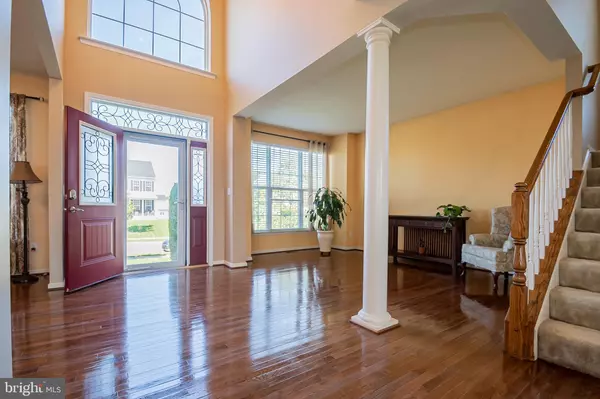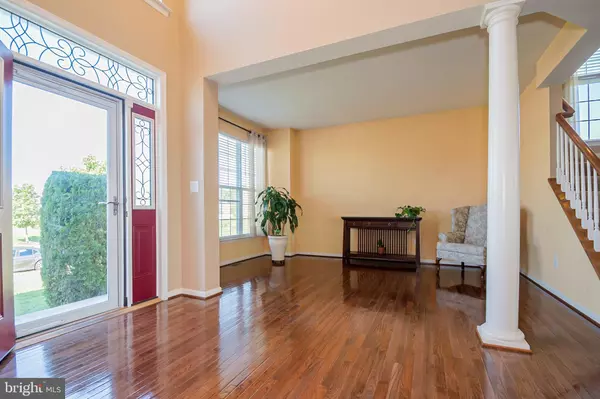$479,500
$479,500
For more information regarding the value of a property, please contact us for a free consultation.
4 Beds
4 Baths
3,950 SqFt
SOLD DATE : 11/30/2020
Key Details
Sold Price $479,500
Property Type Single Family Home
Sub Type Detached
Listing Status Sold
Purchase Type For Sale
Square Footage 3,950 sqft
Price per Sqft $121
Subdivision Shannon Cove
MLS Listing ID DENC509530
Sold Date 11/30/20
Style Colonial
Bedrooms 4
Full Baths 3
Half Baths 1
HOA Fees $50/qua
HOA Y/N Y
Abv Grd Liv Area 3,950
Originating Board BRIGHT
Year Built 2012
Annual Tax Amount $4,424
Tax Year 2020
Lot Size 0.550 Acres
Acres 0.55
Lot Dimensions 0.00 x 0.00
Property Description
Gorgeous Covington model in popular Shannon Cove ready for its new owner. Enter this 4 bedroom 3.5 bath home and prepare to be impressed. Follow the beautiful hardwoods from the foyer through this open floor plan home featuring a formal living room, formal dining room and spacious family room. Considering new construction? Why bother when this home already has features builders charge extra for: breakfast room, partially finished basement with full bath and a walk-out. There is already a maintenance free deck and patio that leads to a beautifully manicured lawn. Covid-19 have you working from home? No problem, there is an office off of the family room waiting for you to move in and set up your WiFi. Two home offices needed? You got it! The finished basement offers an additional office space or maybe it could be the new classroom? There is a HUGE walk-in closet in the unfinished area perfect for storing off-season clothing. Walk outside from the basement to your backyard where you will find a play set, composite deck and a new shed, all fenced in with maintenance free fencing. The solar panels help keep your cost down; a great option with everyone spending more time at home these days. Solar panels will be replaced, they were removed for installation of a new roof.
Location
State DE
County New Castle
Area South Of The Canal (30907)
Zoning S
Rooms
Other Rooms Living Room, Dining Room, Kitchen, Family Room, Basement, Breakfast Room, Office
Basement Full, Partially Finished
Interior
Interior Features Breakfast Area, Ceiling Fan(s), Floor Plan - Open, Kitchen - Island, Pantry
Hot Water Natural Gas
Heating Forced Air, Central
Cooling Central A/C
Flooring Carpet, Ceramic Tile, Hardwood
Fireplaces Number 1
Fireplaces Type Gas/Propane
Equipment Built-In Microwave, Built-In Range, Dishwasher, Oven/Range - Gas, Refrigerator, Stainless Steel Appliances
Fireplace Y
Appliance Built-In Microwave, Built-In Range, Dishwasher, Oven/Range - Gas, Refrigerator, Stainless Steel Appliances
Heat Source Natural Gas
Laundry Main Floor
Exterior
Exterior Feature Deck(s)
Parking Features Garage - Front Entry, Garage Door Opener
Garage Spaces 6.0
Water Access N
Accessibility None
Porch Deck(s)
Attached Garage 2
Total Parking Spaces 6
Garage Y
Building
Lot Description Level, Rear Yard
Story 2
Sewer Public Sewer
Water Public
Architectural Style Colonial
Level or Stories 2
Additional Building Above Grade, Below Grade
New Construction N
Schools
School District Appoquinimink
Others
Senior Community No
Tax ID 13-018.20-207
Ownership Fee Simple
SqFt Source Assessor
Acceptable Financing Cash, Conventional, FHA
Listing Terms Cash, Conventional, FHA
Financing Cash,Conventional,FHA
Special Listing Condition Standard
Read Less Info
Want to know what your home might be worth? Contact us for a FREE valuation!

Our team is ready to help you sell your home for the highest possible price ASAP

Bought with Candice Desiree Russell • EXP Realty, LLC

Making real estate simple, fun and easy for you!






