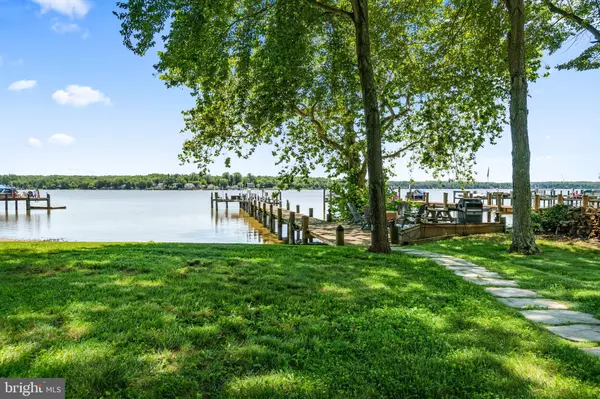$800,000
$850,000
5.9%For more information regarding the value of a property, please contact us for a free consultation.
2 Beds
5 Baths
3,948 SqFt
SOLD DATE : 07/29/2021
Key Details
Sold Price $800,000
Property Type Single Family Home
Sub Type Detached
Listing Status Sold
Purchase Type For Sale
Square Footage 3,948 sqft
Price per Sqft $202
Subdivision Plum Point
MLS Listing ID MDCC175270
Sold Date 07/29/21
Style Contemporary
Bedrooms 2
Full Baths 4
Half Baths 1
HOA Y/N N
Abv Grd Liv Area 2,536
Originating Board BRIGHT
Year Built 2007
Annual Tax Amount $6,760
Tax Year 2020
Lot Size 0.280 Acres
Acres 0.28
Property Description
This lovely contemporary was built in 2007 and affords beautiful unobstructed views of the Elk River throughout the home. Access the wrap -around deck with its screened-in porch from the kitchen, living room and two bedrooms. The kitchen offers beautiful cherry cabinetry, stainless appliances, granite countertops, and a granite topped island seating six. Additional features include: gorgeous hardwoods, lower level recreation room with a walk out to patio, outside shower, large second rec room on the main level, bedroom on the upper floor with a private deck and a room currently used as an office. There is a 200 ft dock with two boat lifts, two jet ski lifts, and a sun deck. The epitome of relaxation just in time for the summer season.
Location
State MD
County Cecil
Zoning LDR
Rooms
Basement Connecting Stairway, Daylight, Full, Outside Entrance, Rear Entrance, Walkout Level, Fully Finished
Main Level Bedrooms 1
Interior
Interior Features Ceiling Fan(s), Entry Level Bedroom, Family Room Off Kitchen, Kitchen - Island, Upgraded Countertops, Wood Floors
Hot Water Electric
Heating Heat Pump - Gas BackUp, Forced Air
Cooling Central A/C, Ceiling Fan(s)
Equipment Built-In Microwave, Cooktop, Dishwasher, Dryer, Oven/Range - Electric, Refrigerator, Stainless Steel Appliances, Washer
Appliance Built-In Microwave, Cooktop, Dishwasher, Dryer, Oven/Range - Electric, Refrigerator, Stainless Steel Appliances, Washer
Heat Source Electric, Propane - Leased
Exterior
Exterior Feature Patio(s), Porch(es), Screened, Deck(s), Wrap Around
Parking Features Garage - Front Entry
Garage Spaces 2.0
Utilities Available Propane
Waterfront Description Private Dock Site
Water Access Y
Water Access Desc Private Access
Accessibility None
Porch Patio(s), Porch(es), Screened, Deck(s), Wrap Around
Attached Garage 2
Total Parking Spaces 2
Garage Y
Building
Lot Description Bulkheaded, Flood Plain, Landscaping
Story 3
Sewer Community Septic Tank, Private Septic Tank
Water Well
Architectural Style Contemporary
Level or Stories 3
Additional Building Above Grade, Below Grade
New Construction N
Schools
Elementary Schools Elk Neck
Middle Schools North East
High Schools North East
School District Cecil County Public Schools
Others
Senior Community No
Tax ID 0805020085
Ownership Fee Simple
SqFt Source Estimated
Special Listing Condition Standard
Read Less Info
Want to know what your home might be worth? Contact us for a FREE valuation!

Our team is ready to help you sell your home for the highest possible price ASAP

Bought with Patti A Maloney • Empower Real Estate, LLC
Making real estate simple, fun and easy for you!






