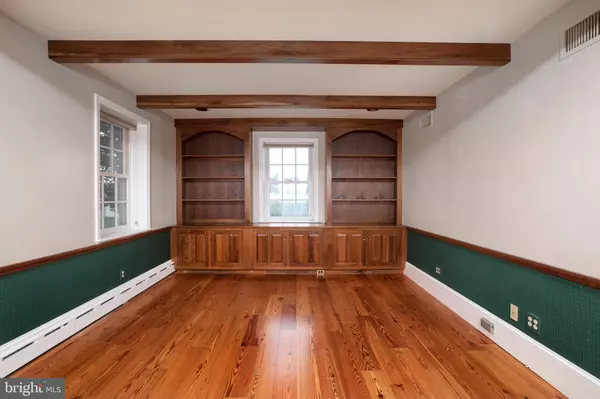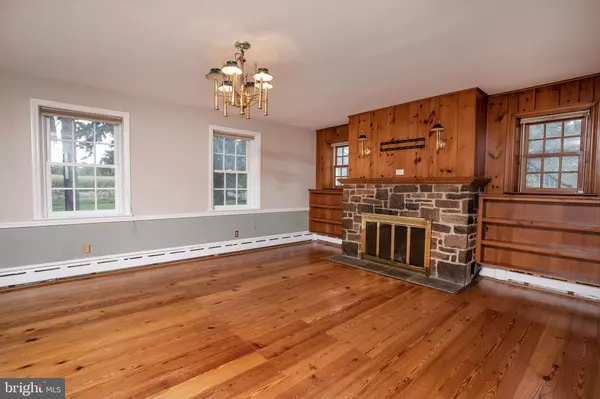$535,000
$545,000
1.8%For more information regarding the value of a property, please contact us for a free consultation.
3 Beds
3 Baths
2,764 SqFt
SOLD DATE : 12/23/2021
Key Details
Sold Price $535,000
Property Type Single Family Home
Sub Type Detached
Listing Status Sold
Purchase Type For Sale
Square Footage 2,764 sqft
Price per Sqft $193
Subdivision Bedminster
MLS Listing ID PABU2000361
Sold Date 12/23/21
Style Cape Cod,Colonial,Cottage
Bedrooms 3
Full Baths 2
Half Baths 1
HOA Y/N N
Abv Grd Liv Area 2,339
Originating Board BRIGHT
Year Built 1900
Annual Tax Amount $5,139
Tax Year 2021
Lot Size 6.438 Acres
Acres 6.44
Lot Dimensions 0.00 x 0.00
Property Description
Charming three bedroom home in bucolic Bedminster Township, just minutes from Dublin Borough, craftsmanship abounds in this stone cape set on over 6 acres. Wide plank pine floors throughout the main level, and a view out of every window, this home is move-in ready and easy to show. Two large living/dining rooms on the main level enjoy exposed beams, built-in cabinetry, and a wood burning fireplace. The kitchen offers an eat-in/breakfast nook area with exposed brick accent wall, and handy interior access to the attached two car heated garage and a mudroom off the expansive outdoor deck. Upstairs you will find 3+ bedrooms (there is a bonus room that does not have a closet) and two full baths. The walk-out to grade lower level features an entertaining room with wet bar, and a powder room that has had its fixtures removed but pipes in place to re-fit. This level steps out onto a large stone patio, perfect for grilling.
Location
State PA
County Bucks
Area Bedminster Twp (10101)
Zoning AP
Rooms
Other Rooms Living Room, Dining Room, Bedroom 2, Bedroom 3, Kitchen, Den, Bedroom 1, Bonus Room
Basement Partially Finished, Outside Entrance, Walkout Level
Interior
Interior Features Breakfast Area, Built-Ins, Bar, Carpet, Ceiling Fan(s), Dining Area, Exposed Beams, Kitchen - Eat-In, Wood Floors
Hot Water Electric
Heating Hot Water, Baseboard - Hot Water, Radiator
Cooling Central A/C
Fireplaces Number 1
Equipment Dishwasher, Dryer, Oven/Range - Electric, Washer, Refrigerator
Fireplace Y
Appliance Dishwasher, Dryer, Oven/Range - Electric, Washer, Refrigerator
Heat Source Oil
Exterior
Parking Features Garage Door Opener, Inside Access
Garage Spaces 5.0
Water Access N
View Pasture
Roof Type Slate
Accessibility None
Attached Garage 2
Total Parking Spaces 5
Garage Y
Building
Story 3
Foundation Block
Sewer On Site Septic
Water Well
Architectural Style Cape Cod, Colonial, Cottage
Level or Stories 3
Additional Building Above Grade, Below Grade
New Construction N
Schools
School District Pennridge
Others
Senior Community No
Tax ID 01-011-128
Ownership Fee Simple
SqFt Source Assessor
Special Listing Condition Standard
Read Less Info
Want to know what your home might be worth? Contact us for a FREE valuation!

Our team is ready to help you sell your home for the highest possible price ASAP

Bought with Non Member • Non Subscribing Office
Making real estate simple, fun and easy for you!






