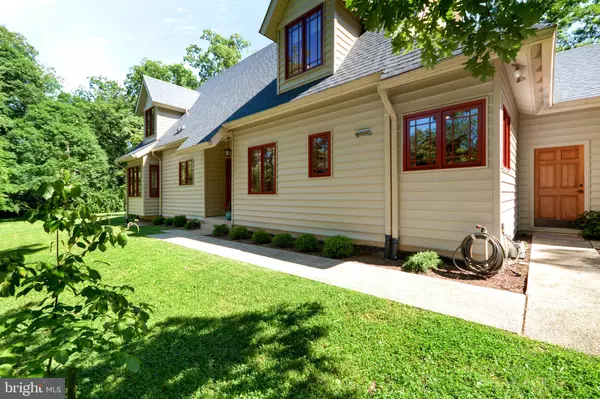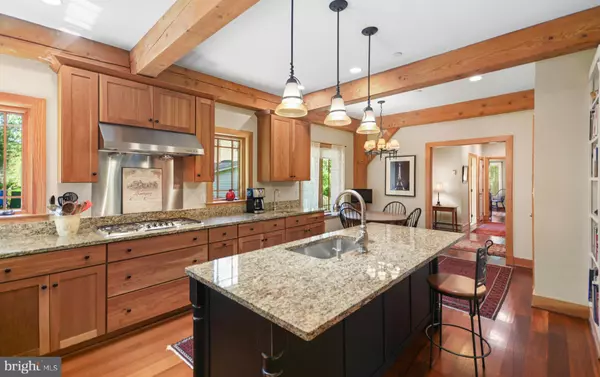$899,900
$899,900
For more information regarding the value of a property, please contact us for a free consultation.
4 Beds
3 Baths
2,898 SqFt
SOLD DATE : 09/09/2021
Key Details
Sold Price $899,900
Property Type Single Family Home
Sub Type Detached
Listing Status Sold
Purchase Type For Sale
Square Footage 2,898 sqft
Price per Sqft $310
Subdivision Washington Grove
MLS Listing ID MDMC761904
Sold Date 09/09/21
Style Post & Beam
Bedrooms 4
Full Baths 3
HOA Y/N N
Abv Grd Liv Area 2,898
Originating Board BRIGHT
Year Built 2005
Annual Tax Amount $7,395
Tax Year 2021
Lot Size 0.264 Acres
Acres 0.26
Property Description
FEATURED IN TIMBER FRAME HOMES MAGAZINE, this custom built POST and BEAM home offers 4 BR, 3 BA and an oversized 2 Car Garage situated directly on Town Park! From the wide-plank Brazilian cherry wood floors to the energy-efficient casement windows, no expense was spared! Gourmet kitchen with natural cherry cabinets, granite countertops, over-sized island, large pantry, built-in bookshelves and prep sink. The stainless steel appliances include a Thermador propane cooktop, a new Kitchen Aid refrigerator, convection wall oven and microwave. Expansive great room for entertaining with cottage-style propane fireplace flanked by built-in bookcases trimmed with Douglas fir, Spacious dining room with antique French chandelier. Main level bedroom, bath, and office/studio. A short walk up the American cherry staircase and youll find the master bedroom with vaulted ceiling, window seat, and his & her closets. The en-suite bath features Italian ceramic tile, granite, and fine cherry cabinetry. The open gallery hallway with laundry leads to two bedrooms and equally appointed full bath. 9 foot ceilings, exposed Douglas fir beams and custom window shades. Screened-in porch, complete with bead board and exposed rafters overlooks the park plus extensive landscaping with two patios to enjoy outside gatherings. Two zone A/C, zoned electric baseboard heat, backup generator, and air exchanger. Two Attics plus a 4 ft. high crawl space for plenty of storage. The town of Washington Grove Features over 100 Acres of parks and forest preserves. Enjoy swimming lake, tennis courts, playgrounds, ball fields, and gazebo. Walk to MARC train stop, and conveniently located to Shady Grove metro, ICC/commuter routes, shopping, and entertainment. If you love the idea of a close-knit community, walking paths, unmatched craftsmanship, amenities and convenience, this once-in-a-lifetime opportunity is for you!
Location
State MD
County Montgomery
Zoning RR-1
Rooms
Main Level Bedrooms 1
Interior
Interior Features Attic, Attic/House Fan, Entry Level Bedroom, Exposed Beams, Floor Plan - Open, Kitchen - Gourmet, Kitchen - Island, Kitchen - Table Space, Pantry, Recessed Lighting, Sprinkler System, Upgraded Countertops, Walk-in Closet(s), Window Treatments, Wine Storage, Wood Floors
Hot Water Electric
Heating Baseboard - Electric
Cooling Central A/C
Flooring Ceramic Tile, Hardwood
Fireplaces Number 1
Fireplaces Type Fireplace - Glass Doors, Gas/Propane, Mantel(s), Insert
Equipment Built-In Microwave, Cooktop, Dishwasher, Disposal, Dryer - Front Loading, Exhaust Fan, Icemaker, Oven - Wall, Refrigerator, Stainless Steel Appliances, Washer - Front Loading, Water Heater
Fireplace Y
Window Features Casement,Wood Frame
Appliance Built-In Microwave, Cooktop, Dishwasher, Disposal, Dryer - Front Loading, Exhaust Fan, Icemaker, Oven - Wall, Refrigerator, Stainless Steel Appliances, Washer - Front Loading, Water Heater
Heat Source Electric
Laundry Upper Floor
Exterior
Exterior Feature Patio(s), Porch(es), Screened
Parking Features Garage - Rear Entry, Garage Door Opener, Inside Access, Oversized
Garage Spaces 5.0
Fence Partially, Wood
Utilities Available Propane
Water Access N
View Park/Greenbelt, Trees/Woods
Roof Type Asphalt
Accessibility None
Porch Patio(s), Porch(es), Screened
Attached Garage 2
Total Parking Spaces 5
Garage Y
Building
Story 2
Foundation Crawl Space, Concrete Perimeter
Sewer Public Sewer
Water Public
Architectural Style Post & Beam
Level or Stories 2
Additional Building Above Grade, Below Grade
Structure Type 9'+ Ceilings,Beamed Ceilings,Vaulted Ceilings
New Construction N
Schools
Elementary Schools Call School Board
Middle Schools Call School Board
High Schools Call School Board
School District Montgomery County Public Schools
Others
Senior Community No
Tax ID 160903426068
Ownership Fee Simple
SqFt Source Assessor
Special Listing Condition Standard
Read Less Info
Want to know what your home might be worth? Contact us for a FREE valuation!

Our team is ready to help you sell your home for the highest possible price ASAP

Bought with Katherine L Bocock • Compass
Making real estate simple, fun and easy for you!






