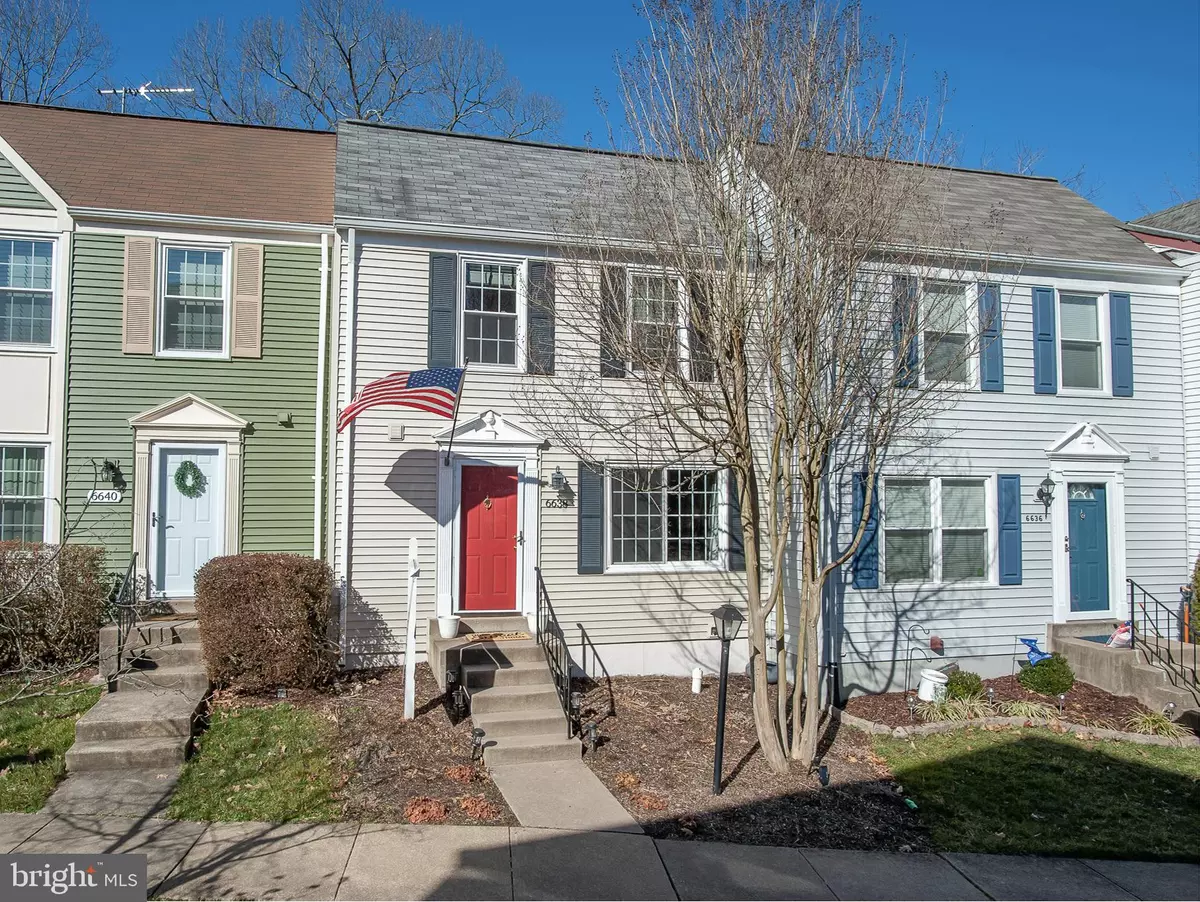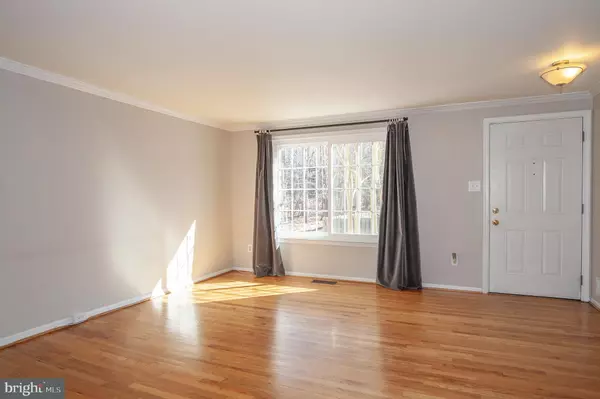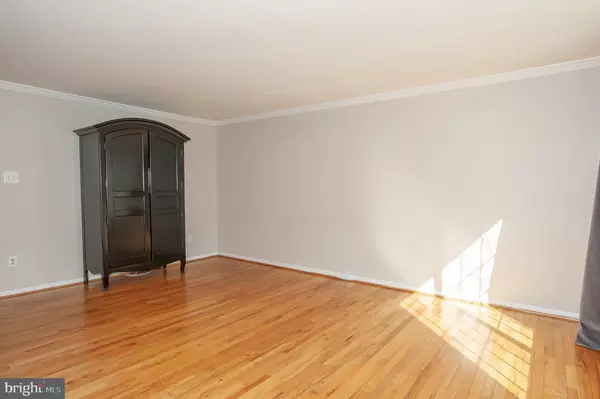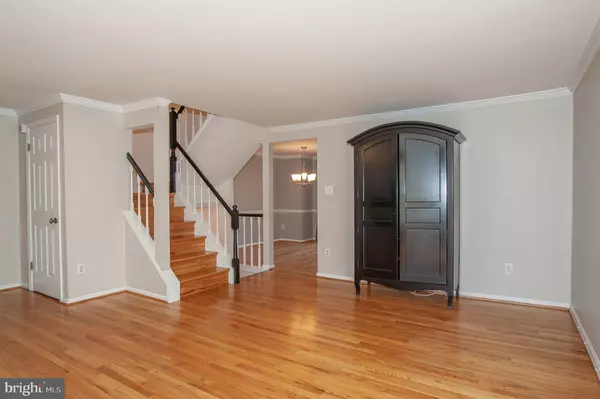$507,000
$489,000
3.7%For more information regarding the value of a property, please contact us for a free consultation.
2 Beds
3 Baths
1,818 SqFt
SOLD DATE : 03/26/2021
Key Details
Sold Price $507,000
Property Type Townhouse
Sub Type Interior Row/Townhouse
Listing Status Sold
Purchase Type For Sale
Square Footage 1,818 sqft
Price per Sqft $278
Subdivision Amberleigh
MLS Listing ID VAFX1180886
Sold Date 03/26/21
Style Colonial
Bedrooms 2
Full Baths 2
Half Baths 1
HOA Fees $100/mo
HOA Y/N Y
Abv Grd Liv Area 1,212
Originating Board BRIGHT
Year Built 1986
Annual Tax Amount $4,735
Tax Year 2021
Lot Size 1,365 Sqft
Acres 0.03
Property Description
Welcome to 6638 Greenleigh Lane, a spectacular Timberleigh model backing to trees in Alexandria's popular Amberleigh community. This fine home features new siding and two new sliding glass doors. Step inside and you are welcomed by beautiful hardwood floors that can be found on all three levels as well as elegant moldings adding a touch of class. The bright eat-in kitchen has been opened up and shows off stainless-steel appliances, granite counters with custom tile backsplash, white cabinetry, and a center island with a butcher-block top and space for barstool seating. Just off the kitchen is a delightful deck with an inspiring view-perfect for relaxing with a good book or entertaining guests. Upstairs, the master bedroom includes a walk-in closet with custom shelving and beautiful frosted sliding glass doors. The master bath has been updated with a granite vanity, soaking tub, skylight and separate shower. The second bedroom offers a remodeled ensuite full bath and custom shelving in the closet. The rec room has a relaxing fireplace, recessed lighting, built-ins, an office area, a unique wine cellar, laundry/storage room, and a bonus room-that can be used for an exercise room or private office. It walks out to a large lower deck and fully-fenced rear yard. This fine property is just around the corner from the walking path to the Franconia Springfield Metro and just moments from Wegmans, Fort Belvoir, all commuter routes plus the Springfield and Kingstowne Town Centers.
Location
State VA
County Fairfax
Zoning 150
Rooms
Other Rooms Living Room, Dining Room, Primary Bedroom, Bedroom 2, Kitchen, Laundry, Other, Recreation Room, Bathroom 2, Bonus Room, Primary Bathroom
Basement Full, Walkout Level
Interior
Interior Features Built-Ins, Ceiling Fan(s), Chair Railings, Crown Moldings, Dining Area, Floor Plan - Open, Formal/Separate Dining Room, Kitchen - Eat-In, Kitchen - Island, Primary Bath(s), Recessed Lighting, Skylight(s), Tub Shower, Upgraded Countertops, Walk-in Closet(s), Wine Storage, Wood Floors
Hot Water Electric
Heating Heat Pump(s)
Cooling Central A/C, Ceiling Fan(s)
Fireplaces Number 1
Equipment Built-In Microwave, Dryer, Washer, Dishwasher, Disposal, Refrigerator, Stove
Fireplace Y
Appliance Built-In Microwave, Dryer, Washer, Dishwasher, Disposal, Refrigerator, Stove
Heat Source Electric
Exterior
Exterior Feature Deck(s)
Fence Rear
Amenities Available Basketball Courts, Common Grounds, Jog/Walk Path, Tennis Courts, Tot Lots/Playground
Waterfront N
Water Access N
Accessibility None
Porch Deck(s)
Parking Type Parking Lot
Garage N
Building
Story 3
Sewer Public Sewer
Water Public
Architectural Style Colonial
Level or Stories 3
Additional Building Above Grade, Below Grade
New Construction N
Schools
Elementary Schools Island Creek
Middle Schools Hayfield Secondary School
High Schools Hayfield
School District Fairfax County Public Schools
Others
HOA Fee Include Common Area Maintenance,Snow Removal,Trash
Senior Community No
Tax ID 0904 10 0275
Ownership Fee Simple
SqFt Source Assessor
Special Listing Condition Standard
Read Less Info
Want to know what your home might be worth? Contact us for a FREE valuation!

Our team is ready to help you sell your home for the highest possible price ASAP

Bought with BRIJESH R AMIN • Regal Realty Group, Inc.

Making real estate simple, fun and easy for you!






