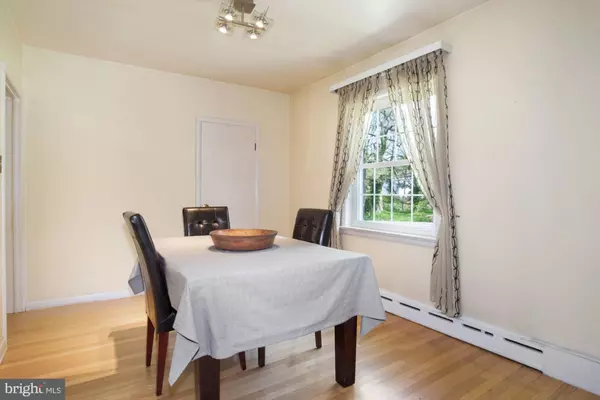$425,000
$450,000
5.6%For more information regarding the value of a property, please contact us for a free consultation.
3 Beds
3 Baths
3,214 SqFt
SOLD DATE : 08/10/2020
Key Details
Sold Price $425,000
Property Type Single Family Home
Sub Type Detached
Listing Status Sold
Purchase Type For Sale
Square Footage 3,214 sqft
Price per Sqft $132
Subdivision Lafayette Hill
MLS Listing ID PAMC648704
Sold Date 08/10/20
Style Cape Cod
Bedrooms 3
Full Baths 3
HOA Y/N N
Abv Grd Liv Area 2,484
Originating Board BRIGHT
Year Built 1955
Annual Tax Amount $5,685
Tax Year 2019
Lot Size 0.660 Acres
Acres 0.66
Lot Dimensions 125.00 x 0.00
Property Description
Welcome to 2177 Joshua Rd, a lovely stone cape with two-car garage, circle driveway and lots of parking! 3 bedrooms, 3 full bathrooms & finished lower level. The main floor has hardwood floors. LR with stone fireplace and cabinets on either side, a DR with good size closet, kitchen w/ granite center island and all stainless appliances. Also on the main floor are two bedrooms and full bathroom with walk-in shower. Kitchen opens to a very large, enclosed breezeway that is currently being used as an in-home office, but can have multiple uses. The breezeway opens in the front to the driveway and in the back with sliders opening to the rear deck, pool area and secluded back yard. The pool is an above-ground vinyl pool. Also included is a free-standing storage shed at the end of the driveway. The lower level is approximately 75% finished with w/w/ carpeting and a full bathroom. There are two unfinished ancillary rooms - one is a utility room with cabinets and a sink. From the finished lower level there is a short staircase to the rear entry door. The second floor has a bedroom with a walk-in closet and a large bathroom/laundry room combination with two very large closets. Added Feature: the home also has a IQ Air Perfect 16 Medical Grade Air Filteration System that takes care of the entire house! A one-year HMS (Cinch) Warranty is included with the purchase. Easy to show, easy to love!
Location
State PA
County Montgomery
Area Whitemarsh Twp (10665)
Zoning AA
Rooms
Basement Full, Partially Finished
Main Level Bedrooms 2
Interior
Interior Features Air Filter System, Built-Ins, Kitchen - Island
Hot Water Other
Heating Baseboard - Hot Water
Cooling Central A/C
Fireplaces Number 1
Fireplaces Type Stone
Equipment Built-In Microwave, Built-In Range, Dishwasher, Dryer, Freezer, Oven/Range - Electric, Refrigerator, Stainless Steel Appliances, Washer
Fireplace Y
Appliance Built-In Microwave, Built-In Range, Dishwasher, Dryer, Freezer, Oven/Range - Electric, Refrigerator, Stainless Steel Appliances, Washer
Heat Source Natural Gas
Laundry Upper Floor
Exterior
Parking Features Garage - Front Entry, Garage Door Opener
Garage Spaces 2.0
Pool Above Ground, Vinyl
Water Access N
Accessibility None
Attached Garage 2
Total Parking Spaces 2
Garage Y
Building
Lot Description Level, Rear Yard
Story 2
Sewer Public Sewer
Water Public
Architectural Style Cape Cod
Level or Stories 2
Additional Building Above Grade, Below Grade
New Construction N
Schools
Middle Schools Colonial
High Schools Plymouth Whitemarsh
School District Colonial
Others
Senior Community No
Tax ID 65-00-06433-009
Ownership Fee Simple
SqFt Source Assessor
Special Listing Condition Standard
Read Less Info
Want to know what your home might be worth? Contact us for a FREE valuation!

Our team is ready to help you sell your home for the highest possible price ASAP

Bought with Daniel Papili • Walter M. Wood Jr. Inc - West Chester
Making real estate simple, fun and easy for you!






