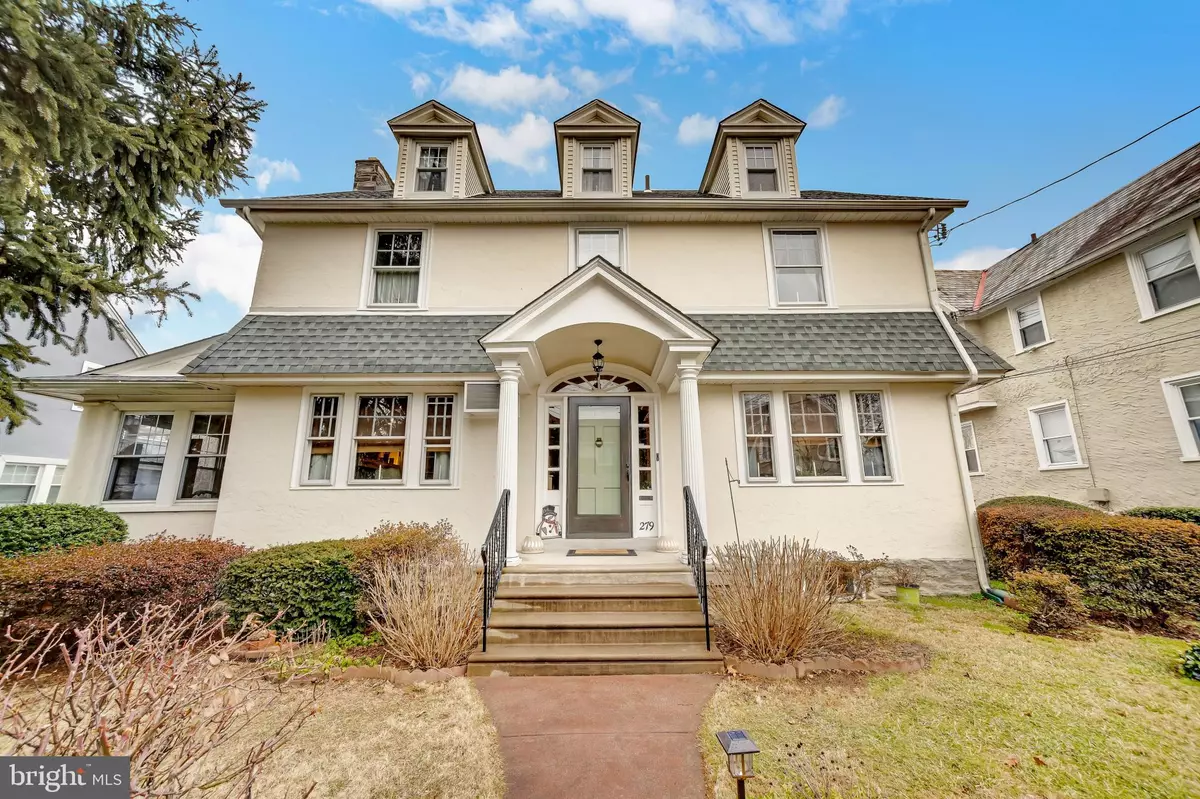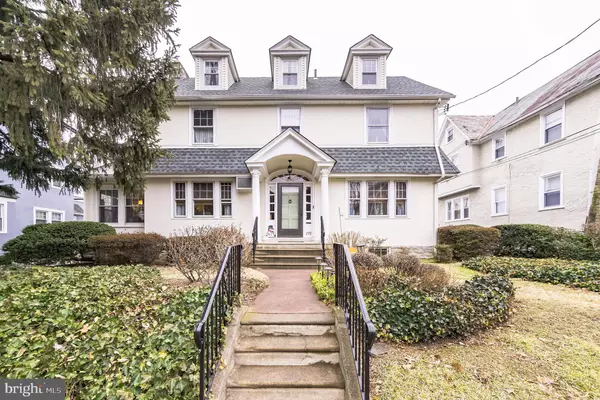$360,000
$319,900
12.5%For more information regarding the value of a property, please contact us for a free consultation.
6 Beds
2 Baths
1,983 SqFt
SOLD DATE : 04/22/2022
Key Details
Sold Price $360,000
Property Type Single Family Home
Sub Type Detached
Listing Status Sold
Purchase Type For Sale
Square Footage 1,983 sqft
Price per Sqft $181
Subdivision Lansdowne
MLS Listing ID PADE2018562
Sold Date 04/22/22
Style Colonial
Bedrooms 6
Full Baths 2
HOA Y/N N
Abv Grd Liv Area 1,983
Originating Board BRIGHT
Year Built 1927
Annual Tax Amount $6,310
Tax Year 2021
Lot Size 5,663 Sqft
Acres 0.13
Lot Dimensions 57.00 x 100.00
Property Description
Welcome to 279 N. Highland Ave. A beautiful center-hall colonial built in 1926. This home exudes elegance, charm and great taste. There are hardwood floors throughout the entire home. The spacious formal living room has built in shelves to display all your treasures and photographs. There is a wood burning fireplace. Adjacent to the living room is an office/porch/toy room to be used as you see fit. The formal dining room is bright, spacious and welcoming. The dining room leads to a beautiful kitchen with Corian countertops and a beautiful double window. A first floor powder room completes the first floor.
Continue to the second floor. There is a primary bedroom and 3 good size bedrooms and a center hall bathroom. The third floor has two bedrooms. They can also be used as bedrooms or an office/storage room. The third floor is complete with a full bathroom with a claw foot tub. Lower level has laundry facilities & plenty of storage. There is a 2 car detached garage that is oversized and a very nice, level backyard to enjoy. This home is a MUST SEE!!
Location
State PA
County Delaware
Area Lansdowne Boro (10423)
Zoning RESIDENTIAL
Rooms
Other Rooms Living Room, Dining Room, Primary Bedroom, Bedroom 2, Bedroom 3, Bedroom 4, Bedroom 5, Kitchen, Basement, Office, Hobby Room
Basement Full
Interior
Interior Features Built-Ins, Ceiling Fan(s), Floor Plan - Traditional, Kitchen - Eat-In, Store/Office, Upgraded Countertops, Wood Floors
Hot Water Natural Gas
Heating Hot Water
Cooling Window Unit(s)
Fireplaces Number 1
Equipment Dishwasher, Dryer, Microwave, Oven - Single, Refrigerator, Washer
Appliance Dishwasher, Dryer, Microwave, Oven - Single, Refrigerator, Washer
Heat Source Natural Gas
Exterior
Exterior Feature Patio(s)
Garage Additional Storage Area, Garage - Front Entry
Garage Spaces 2.0
Waterfront N
Water Access N
Accessibility None
Porch Patio(s)
Parking Type Detached Garage, Driveway, On Street
Total Parking Spaces 2
Garage Y
Building
Story 3
Foundation Stone
Sewer Public Sewer
Water Public
Architectural Style Colonial
Level or Stories 3
Additional Building Above Grade, Below Grade
New Construction N
Schools
School District William Penn
Others
Pets Allowed Y
Senior Community No
Tax ID 23-00-01520-00
Ownership Fee Simple
SqFt Source Assessor
Acceptable Financing Cash, Conventional, FHA
Listing Terms Cash, Conventional, FHA
Financing Cash,Conventional,FHA
Special Listing Condition Standard
Pets Description No Pet Restrictions
Read Less Info
Want to know what your home might be worth? Contact us for a FREE valuation!

Our team is ready to help you sell your home for the highest possible price ASAP

Bought with Robin R. Gordon • BHHS Fox & Roach-Haverford

Making real estate simple, fun and easy for you!






