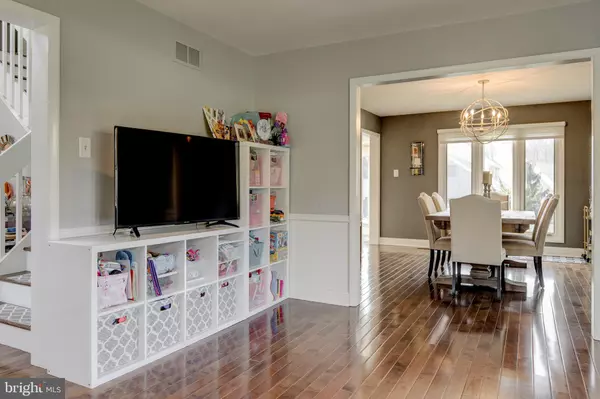$873,000
$885,000
1.4%For more information regarding the value of a property, please contact us for a free consultation.
4 Beds
4 Baths
2,536 SqFt
SOLD DATE : 04/30/2021
Key Details
Sold Price $873,000
Property Type Single Family Home
Sub Type Detached
Listing Status Sold
Purchase Type For Sale
Square Footage 2,536 sqft
Price per Sqft $344
Subdivision Indian Creek
MLS Listing ID PAMC685148
Sold Date 04/30/21
Style Contemporary
Bedrooms 4
Full Baths 3
Half Baths 1
HOA Y/N N
Abv Grd Liv Area 2,536
Originating Board BRIGHT
Year Built 1986
Annual Tax Amount $13,531
Tax Year 2020
Lot Size 0.303 Acres
Acres 0.3
Lot Dimensions 150.00 x 131.00
Property Description
Gorgeous contemporary in Indian Creek. Double door entry leads you into a light-filled 2-story Foyer with vaulted ceiling and skylights. Open floor plan leads you into a large new custom Kitchen with abundant cabinetry, granite countertops, pantry and stainless steel appliances including double oven, warming tray and built-in microwave and refrigerator. Sun-filled Breakfast area with skylights. Kitchen opens to the Family room with floor to ceiling fireplace, sliders to large 2-tiered deck with retractable awning and access to the yard. Entry into the Dining room from Kitchen and bright Living room with chair rail make this home perfect for entertaining. First floor also includes a Powder room, coat closet, Laundry/Mudroom area and access to 2 car garage. Second floor has a Master Bedroom with ample closets, ensuite with whirlpool tub, vanity and double sinks. Three spacious Bedrooms, Hall Bath with oversized vanity, tile work surrounding bath tub and hall linen closet. Above ground fully finished Basement is complete with new carpeting, Office/Bedroom, full Bathroom, cedar closet and outside exit to rear yard. Home has all new hardwood flooring, new carpeting and professionally painted throughout. This light-filled home is move in ready. Wonderful neighborhood, minutes away to Center City, shopping and transportation. This home has 3200 sqft including walkout above ground basement. Seller is related to listing agent.
Location
State PA
County Montgomery
Area Lower Merion Twp (10640)
Zoning RESID
Rooms
Basement Daylight, Full, Walkout Level
Interior
Interior Features Attic, Breakfast Area, Cedar Closet(s), Chair Railings, Combination Dining/Living, Family Room Off Kitchen, Floor Plan - Open, Kitchen - Eat-In, Kitchen - Gourmet, Skylight(s), Tub Shower
Hot Water Natural Gas
Heating Forced Air
Cooling Central A/C
Flooring Partially Carpeted, Wood
Fireplaces Number 1
Fireplaces Type Stone
Equipment Built-In Microwave, Built-In Range, Cooktop, Dishwasher, Disposal, Dryer - Front Loading, Exhaust Fan, Oven - Double, Oven/Range - Gas, Refrigerator, Stainless Steel Appliances, Washer
Fireplace Y
Window Features Screens,Skylights
Appliance Built-In Microwave, Built-In Range, Cooktop, Dishwasher, Disposal, Dryer - Front Loading, Exhaust Fan, Oven - Double, Oven/Range - Gas, Refrigerator, Stainless Steel Appliances, Washer
Heat Source Natural Gas
Laundry Main Floor
Exterior
Exterior Feature Deck(s)
Parking Features Garage - Front Entry, Inside Access
Garage Spaces 2.0
Fence Partially
Utilities Available Cable TV, Phone
Water Access N
View Garden/Lawn
Roof Type Asphalt
Accessibility None
Porch Deck(s)
Attached Garage 2
Total Parking Spaces 2
Garage Y
Building
Lot Description Front Yard
Story 2
Sewer Public Sewer
Water Public
Architectural Style Contemporary
Level or Stories 2
Additional Building Above Grade, Below Grade
Structure Type 2 Story Ceilings,9'+ Ceilings,High
New Construction N
Schools
School District Lower Merion
Others
Senior Community No
Tax ID 40-00-47045-588
Ownership Fee Simple
SqFt Source Assessor
Security Features Security System,Smoke Detector
Acceptable Financing Conventional
Listing Terms Conventional
Financing Conventional
Special Listing Condition Standard
Read Less Info
Want to know what your home might be worth? Contact us for a FREE valuation!

Our team is ready to help you sell your home for the highest possible price ASAP

Bought with Paul Cuttic • RE/MAX Achievers-Collegeville
Making real estate simple, fun and easy for you!






