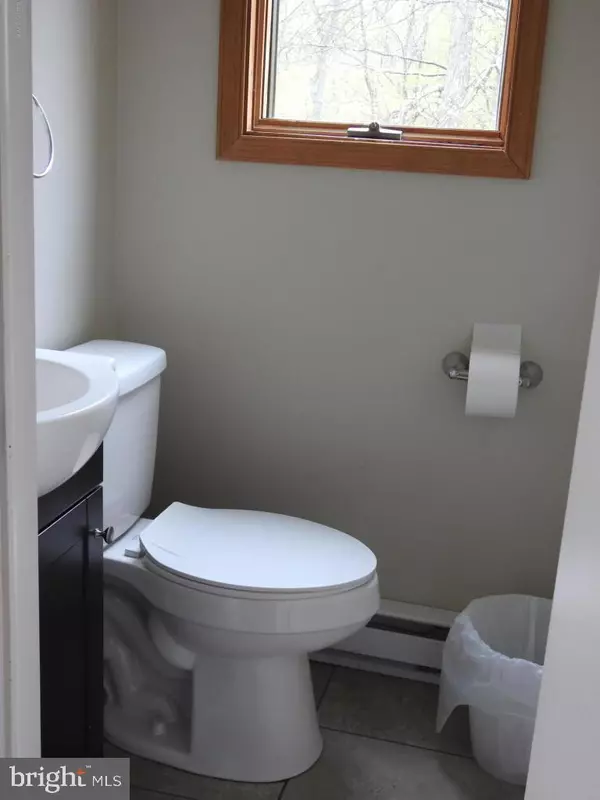$132,500
$135,000
1.9%For more information regarding the value of a property, please contact us for a free consultation.
4 Beds
4 Baths
1,875 SqFt
SOLD DATE : 07/20/2020
Key Details
Sold Price $132,500
Property Type Condo
Sub Type Condo/Co-op
Listing Status Sold
Purchase Type For Sale
Square Footage 1,875 sqft
Price per Sqft $70
Subdivision Non Available
MLS Listing ID PACC116088
Sold Date 07/20/20
Style Contemporary
Bedrooms 4
Full Baths 3
Half Baths 1
Condo Fees $975/ann
HOA Fees $81/ann
HOA Y/N Y
Abv Grd Liv Area 1,875
Originating Board BRIGHT
Year Built 1986
Annual Tax Amount $4,588
Tax Year 2020
Lot Dimensions 0.00 x 0.00
Property Description
End unit town home available in the Santana section! This updated unit offers 4 spacious bedrooms and a loft. This home is unique because there is a master bedroom on each floor! It offers 2 full and 1 half bath, all with tile. One of them even features a double sink, jetted soaking tub, AND stand-up shower. This place has lots of use able living space for everyone! Get cozy next to the wood-burning fireplace to warm up after a long day of skiing. Or walk out on your secluded back deck to relax and enjoy your hot tub where it is so private, all you can see are trees! Another added feature is the easy to clean slider, featuring Blinds-in-Glass. New front deck! Walk to tennis & clubhouse. Close to many of the Lake Harmony attractions. Make an appointment today! Pocono Living is Waiting!
Location
State PA
County Carbon
Area Kidder Twp (13408)
Zoning RESIDENTIAL
Rooms
Other Rooms Living Room, Dining Room, Kitchen, Other
Main Level Bedrooms 2
Interior
Interior Features Carpet, Ceiling Fan(s), Primary Bath(s), Stall Shower
Heating Baseboard - Electric
Cooling Ceiling Fan(s)
Flooring Carpet, Laminated, Ceramic Tile
Fireplaces Number 1
Fireplaces Type Stone
Equipment Dishwasher, Dryer - Electric, Microwave, Oven - Self Cleaning, Refrigerator, Washer
Fireplace Y
Window Features Screens
Appliance Dishwasher, Dryer - Electric, Microwave, Oven - Self Cleaning, Refrigerator, Washer
Heat Source Electric
Exterior
Waterfront N
Water Access N
Roof Type Asphalt
Accessibility None
Road Frontage Private
Parking Type Other
Garage N
Building
Story 2
Foundation Crawl Space
Sewer Public Sewer
Water Community
Architectural Style Contemporary
Level or Stories 2
Additional Building Above Grade, Below Grade
New Construction N
Schools
School District Jim Thorpe Area
Others
Senior Community No
Tax ID 19D-21-9D
Ownership Other
Acceptable Financing Cash, Conventional
Listing Terms Cash, Conventional
Financing Cash,Conventional
Special Listing Condition Standard
Read Less Info
Want to know what your home might be worth? Contact us for a FREE valuation!

Our team is ready to help you sell your home for the highest possible price ASAP

Bought with Non Member • Non Subscribing Office

Making real estate simple, fun and easy for you!






