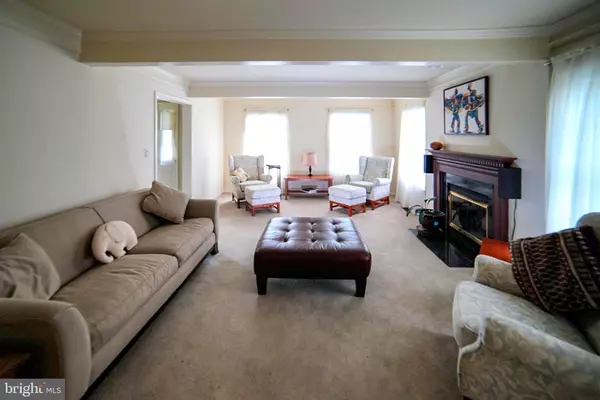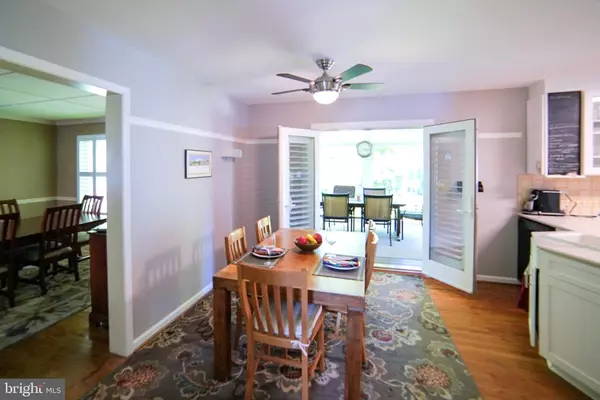$409,000
$427,000
4.2%For more information regarding the value of a property, please contact us for a free consultation.
4 Beds
3 Baths
2,850 SqFt
SOLD DATE : 10/16/2020
Key Details
Sold Price $409,000
Property Type Single Family Home
Sub Type Detached
Listing Status Sold
Purchase Type For Sale
Square Footage 2,850 sqft
Price per Sqft $143
Subdivision Academy Hill
MLS Listing ID DENC501700
Sold Date 10/16/20
Style Colonial
Bedrooms 4
Full Baths 2
Half Baths 1
HOA Y/N N
Abv Grd Liv Area 2,850
Originating Board BRIGHT
Year Built 1989
Annual Tax Amount $5,106
Tax Year 2020
Lot Size 0.340 Acres
Acres 0.34
Lot Dimensions 100.00 x 150.00
Property Description
Beautifully home in Academy Hill, convenient Newark location, close to Christiana Hospital, Christiana Mall, 95, and University of Delaware. The main floor offers formal living with wood burning fireplace, dining room, office, kitchen. The kitchen has been remodeled within the last 2 years, includes gas range with exhaust hood above, trash compactor, 2 sinks, 2 dishwashers, stainless steel refrigerator and opens to the family room with vaulted ceiling, new carpet, ceiling fan and wood burning fireplace. On the main level you will find a half bath in the center hall and a laundry room off the kitchen. Oak hardwood floors throughout the main level, excluding the formal living room. The upper level presents a master suite with separate dressing and sleeping areas, plenty of closet space and master bath. The 2nd level offers 3 additional spacious bedrooms and a 2nd full bath. Plantation shutters and ceiling fans throughout the first floor. Other amenities of this home are the addition of a screened in porch off the kitchen for in a tranquil setting, tree lined rear deck, side entry garage all situated on a 1/3 private acre! Everything including the furniture in the home is negotiable, make your appointment today before this home is snatched up!
Location
State DE
County New Castle
Area Newark/Glasgow (30905)
Zoning NC10
Rooms
Other Rooms Living Room, Dining Room, Primary Bedroom, Bedroom 2, Bedroom 3, Bedroom 4, Kitchen, Family Room, Office, Screened Porch
Basement Unfinished
Interior
Interior Features Attic, Carpet, Ceiling Fan(s), Family Room Off Kitchen, Floor Plan - Traditional, Formal/Separate Dining Room, Kitchen - Eat-In, Primary Bath(s), Upgraded Countertops, Window Treatments, Wood Floors
Hot Water Electric
Heating Forced Air
Cooling Central A/C
Flooring Carpet, Tile/Brick, Wood
Fireplaces Number 2
Fireplaces Type Wood
Equipment Compactor, Cooktop, Dishwasher, Disposal, Dryer, Icemaker, Microwave, Oven - Double, Oven - Wall, Range Hood, Refrigerator, Stainless Steel Appliances, Trash Compactor, Washer, Water Heater - High-Efficiency
Fireplace Y
Appliance Compactor, Cooktop, Dishwasher, Disposal, Dryer, Icemaker, Microwave, Oven - Double, Oven - Wall, Range Hood, Refrigerator, Stainless Steel Appliances, Trash Compactor, Washer, Water Heater - High-Efficiency
Heat Source None
Laundry Main Floor
Exterior
Exterior Feature Deck(s), Porch(es), Screened
Parking Features Garage - Side Entry
Garage Spaces 2.0
Utilities Available Cable TV Available, Phone
Water Access N
View Street
Roof Type Shingle
Street Surface Black Top
Accessibility None
Porch Deck(s), Porch(es), Screened
Road Frontage Public
Attached Garage 2
Total Parking Spaces 2
Garage Y
Building
Lot Description Front Yard, Landscaping, Rear Yard
Story 2
Foundation Concrete Perimeter
Sewer Public Sewer
Water Public
Architectural Style Colonial
Level or Stories 2
Additional Building Above Grade, Below Grade
Structure Type Cathedral Ceilings,High
New Construction N
Schools
School District Christina
Others
Pets Allowed Y
Senior Community No
Tax ID 11-008.20-096
Ownership Fee Simple
SqFt Source Assessor
Acceptable Financing Cash, Conventional, FHA
Listing Terms Cash, Conventional, FHA
Financing Cash,Conventional,FHA
Special Listing Condition Standard
Pets Description No Pet Restrictions
Read Less Info
Want to know what your home might be worth? Contact us for a FREE valuation!

Our team is ready to help you sell your home for the highest possible price ASAP

Bought with Michael N. McDowell • BHHS Fox & Roach - Hockessin

Making real estate simple, fun and easy for you!






