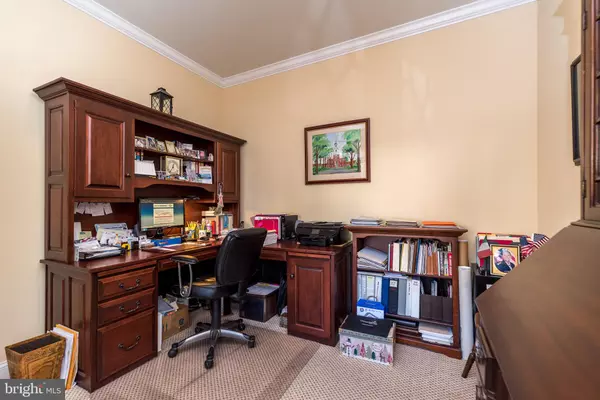$593,000
$550,000
7.8%For more information regarding the value of a property, please contact us for a free consultation.
3 Beds
4 Baths
2,997 SqFt
SOLD DATE : 04/28/2022
Key Details
Sold Price $593,000
Property Type Townhouse
Sub Type Interior Row/Townhouse
Listing Status Sold
Purchase Type For Sale
Square Footage 2,997 sqft
Price per Sqft $197
Subdivision Stony Creek Farms
MLS Listing ID PAMC2028304
Sold Date 04/28/22
Style Colonial
Bedrooms 3
Full Baths 2
Half Baths 2
HOA Fees $385/mo
HOA Y/N Y
Abv Grd Liv Area 2,447
Originating Board BRIGHT
Year Built 2009
Annual Tax Amount $6,263
Tax Year 2021
Lot Size 2,447 Sqft
Acres 0.06
Lot Dimensions x 0.00
Property Description
Enjoy the carefree lifestyle in the Active Adult Gold Star Community at Stony Creek Farms. This David Cutler Carriage Home offers 3 bedrooms, 2 full bathrooms, 2 powder rooms, deck, 2 car garage and finished walkout basement. The dazzling gourmet kitchen is a balance of beauty, comfort and convenience featuring upgraded stainless steel appliances, 42 raised-panel oak cabinets with slide out metal shelving, breakfast bar, granite countertops, tiled backsplash, double door pantry, recessed lighting and under cabinet lighting. The spacious dining area has easy access to the kitchen and is ideal for gatherings. The dramatic two-story great room is warmed by a gas marble-surround fireplace flanked by transom windows, two doors and accented with two skylights, recessed lights and custom draperies. The transom windows have electric powered shades. The skylights have battery operated shades. The doors leading to the deck have shades. The luxurious Owners Suite features cathedral ceiling with ceiling fan, custom draperies, two large walk-in closets and a lovely tiled bathroom with soaking tub, enclosed shower with seat and grab bar and double bowl sinks. French doors lead to the office. The powder room features a tiled wall and crown molding. First floor laundry room has a laundry tub, shelves and cabinets. Upgraded oak stairs lead upstairs to the loft that overlooks the great room and provides a pleasant area for a sitting/reading room or an office. There are two nice sized bedrooms with large closets and a full bathroom. The finished walkout basement is brightened with lots of natural light. Finished area is perfect for entertaining! There is a powder room for your convenience. There is a large storage closet with shelving. The utility/storage area has a utility sink. And, there is also a cedar closet! An abundance of closet space in this home! Retreat to your deck to barbeque and spend countless hours enjoying the picturesque open area. Bonus Features Include: a premium lot, an oversized two car garage; a newer (2013) Trex deck with powered retractable awning; hardwood floors in hall, kitchen, living room and dining room; dramatic 9 ceilings; hard-wired security system; interior fire sprinkler system; lawn/garden sprinkler system; upgraded interior doors on first floor; tinted windows on first and second floors; ceiling fans in all bedrooms, living room, loft and kitchen; and Hardie-board siding.Stony Creek Farms was voted Montgomery Countys Best 55+ Community. It is a Gated Active Adult Gold Star Community set on 100 acres of Resort-style natural beauty with gentle rolling hills and walking trails and features a spectacular Clubhouse, Pool, Exercise & Media Rooms. Convenient to Routes 76/476, King of Prussia, Plymouth Meeting & Montgomeryville Malls, this is a move-right-in must see home that wont last long! Please note that 20% of Community Ownership may be between 45-55 years of age. Call today for your private showing of this Beautiful Home! A one year home warranty is provided for your peace of mind.
Location
State PA
County Montgomery
Area Worcester Twp (10667)
Zoning AQRC
Rooms
Other Rooms Living Room, Dining Room, Primary Bedroom, Bedroom 2, Bedroom 3, Kitchen, Family Room, Laundry, Loft, Office, Bathroom 2, Half Bath
Basement Partially Finished, Walkout Level
Main Level Bedrooms 1
Interior
Hot Water Natural Gas
Heating Forced Air
Cooling Central A/C
Fireplaces Number 1
Heat Source Natural Gas
Laundry Main Floor
Exterior
Parking Features Garage - Front Entry, Inside Access
Garage Spaces 4.0
Amenities Available Club House, Exercise Room, Gated Community, Jog/Walk Path, Pool - Outdoor
Water Access N
Accessibility None
Attached Garage 2
Total Parking Spaces 4
Garage Y
Building
Story 2
Foundation Concrete Perimeter
Sewer Public Sewer
Water Public
Architectural Style Colonial
Level or Stories 2
Additional Building Above Grade, Below Grade
New Construction N
Schools
School District Methacton
Others
HOA Fee Include Common Area Maintenance,Ext Bldg Maint,Lawn Maintenance,Snow Removal,Trash
Senior Community Yes
Age Restriction 55
Tax ID 67-00-02614-127
Ownership Fee Simple
SqFt Source Assessor
Acceptable Financing Cash, Conventional
Listing Terms Cash, Conventional
Financing Cash,Conventional
Special Listing Condition Standard
Read Less Info
Want to know what your home might be worth? Contact us for a FREE valuation!

Our team is ready to help you sell your home for the highest possible price ASAP

Bought with Abigail Trimborn • Long & Foster Real Estate, Inc.

Making real estate simple, fun and easy for you!






