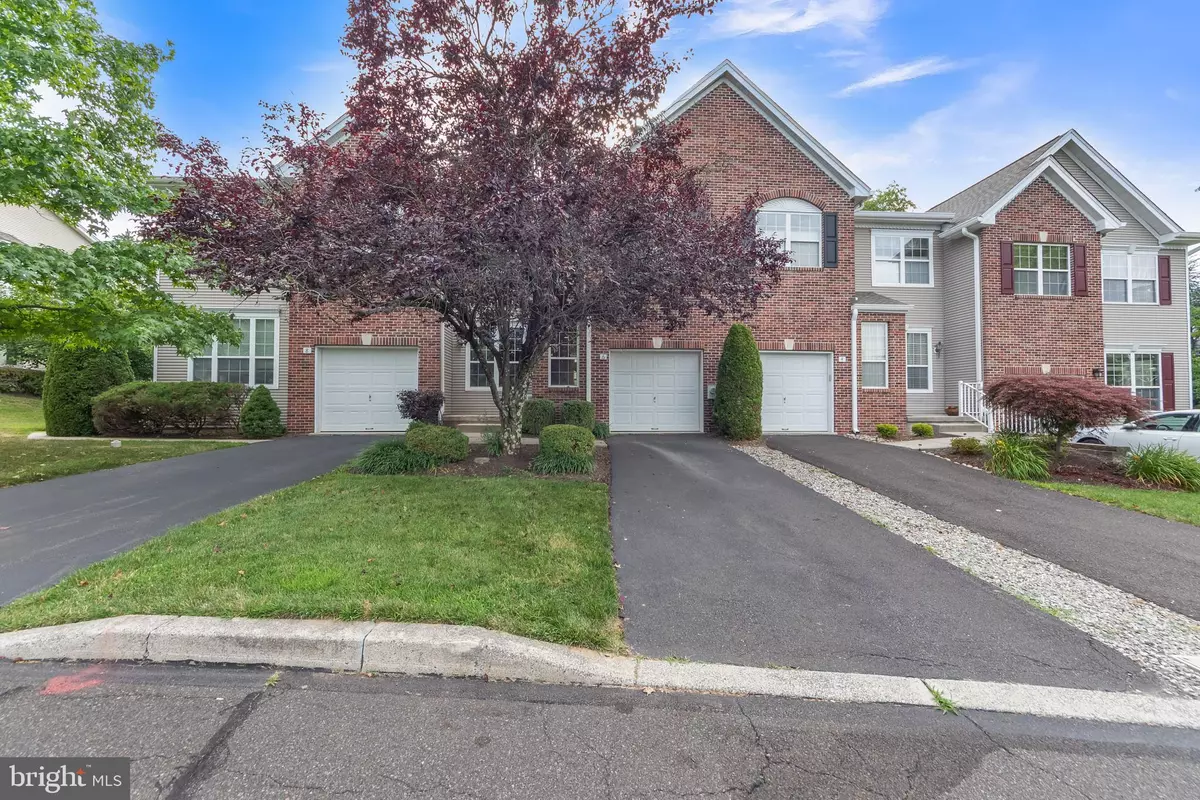$490,000
$500,000
2.0%For more information regarding the value of a property, please contact us for a free consultation.
3 Beds
3 Baths
2,591 SqFt
SOLD DATE : 08/12/2022
Key Details
Sold Price $490,000
Property Type Condo
Sub Type Condo/Co-op
Listing Status Sold
Purchase Type For Sale
Square Footage 2,591 sqft
Price per Sqft $189
Subdivision Heritage Hills
MLS Listing ID PABU2031212
Sold Date 08/12/22
Style Traditional
Bedrooms 3
Full Baths 2
Half Baths 1
Condo Fees $305/mo
HOA Y/N N
Abv Grd Liv Area 2,017
Originating Board BRIGHT
Year Built 1999
Annual Tax Amount $6,196
Tax Year 2021
Lot Dimensions 0.00 x 0.00
Property Description
Welcome to the charming and desirable neighborhood of Heritage Hills located in historic Washington Crossing! This home offers a large, inviting living space as you enter. Continue through the main level to a grand two story family room where natural light from the wall of windows lovingly floods the area. Adjacent you'll find the kitchen equipped with brand new countertops and backsplash, along with an overhanging breakfast bar and a reverse osmosis water filtration system for the faucet and refrigerator. Move on through the back door to a large deck - perfect for outdoor entertaining! Upstairs you'll find the hall bathroom, laundry room and three nicely sized bedrooms, including the main bedroom which has two walk-in closets and en suite. A large finished basement brilliantly rounds out this property, boasting a wet bar, built in shelves and plenty of additional space for gym equipment, a home office or movie room. Two sizable utility closets provide convenient storage space for seasonal items. Since the HOA covers exterior maintenance, you'll have plenty of time to relax at the community pool or test your skill on the tennis courts. Situated in the esteemed Council Rock School District and close to the Delaware Canal tow path and many other delightful towns. Commuting is a snap with major highways and train stations all close by for easy travel to Princeton, NYC or Philadelphia. Schedule your tour today!
Location
State PA
County Bucks
Area Upper Makefield Twp (10147)
Zoning CM
Rooms
Basement Fully Finished
Interior
Interior Features Bar, Ceiling Fan(s), Family Room Off Kitchen, Primary Bath(s), Upgraded Countertops, Walk-in Closet(s), Wet/Dry Bar, Wood Floors
Hot Water Electric
Heating Heat Pump(s)
Cooling Central A/C
Flooring Carpet, Ceramic Tile, Hardwood
Fireplaces Number 1
Equipment Built-In Microwave, Dishwasher, Dryer - Electric, Oven/Range - Electric, Refrigerator, Washer, Water Heater
Fireplace Y
Appliance Built-In Microwave, Dishwasher, Dryer - Electric, Oven/Range - Electric, Refrigerator, Washer, Water Heater
Heat Source Electric
Laundry Upper Floor
Exterior
Exterior Feature Deck(s)
Garage Garage - Front Entry, Garage Door Opener, Inside Access
Garage Spaces 3.0
Amenities Available Pool - Outdoor, Tennis Courts
Waterfront N
Water Access N
Accessibility None
Porch Deck(s)
Parking Type Attached Garage, Driveway, On Street
Attached Garage 1
Total Parking Spaces 3
Garage Y
Building
Story 2
Foundation Concrete Perimeter
Sewer Public Sewer
Water Public
Architectural Style Traditional
Level or Stories 2
Additional Building Above Grade, Below Grade
New Construction N
Schools
Elementary Schools Sol Feinstone
High Schools Council Rock High School North
School District Council Rock
Others
Pets Allowed Y
HOA Fee Include Common Area Maintenance,Ext Bldg Maint,Lawn Maintenance,Trash
Senior Community No
Tax ID 47-031-001-210
Ownership Condominium
Acceptable Financing Cash, Conventional, FHA, USDA, VA
Listing Terms Cash, Conventional, FHA, USDA, VA
Financing Cash,Conventional,FHA,USDA,VA
Special Listing Condition Standard
Pets Description Number Limit
Read Less Info
Want to know what your home might be worth? Contact us for a FREE valuation!

Our team is ready to help you sell your home for the highest possible price ASAP

Bought with Martin Millner • Keller Williams Real Estate - Newtown

Making real estate simple, fun and easy for you!






